1127 Oak Hill Road, Lafayette, CA 94549
Local realty services provided by:Better Homes and Gardens Real Estate Reliance Partners
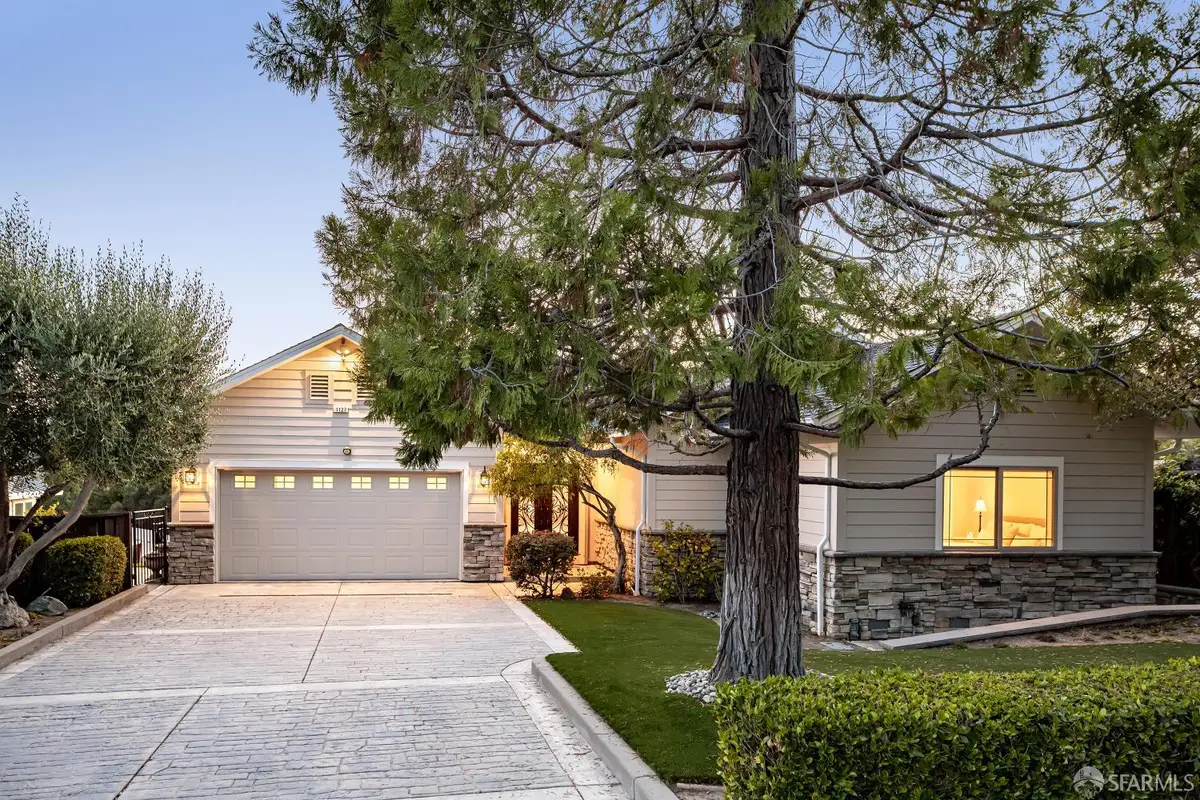
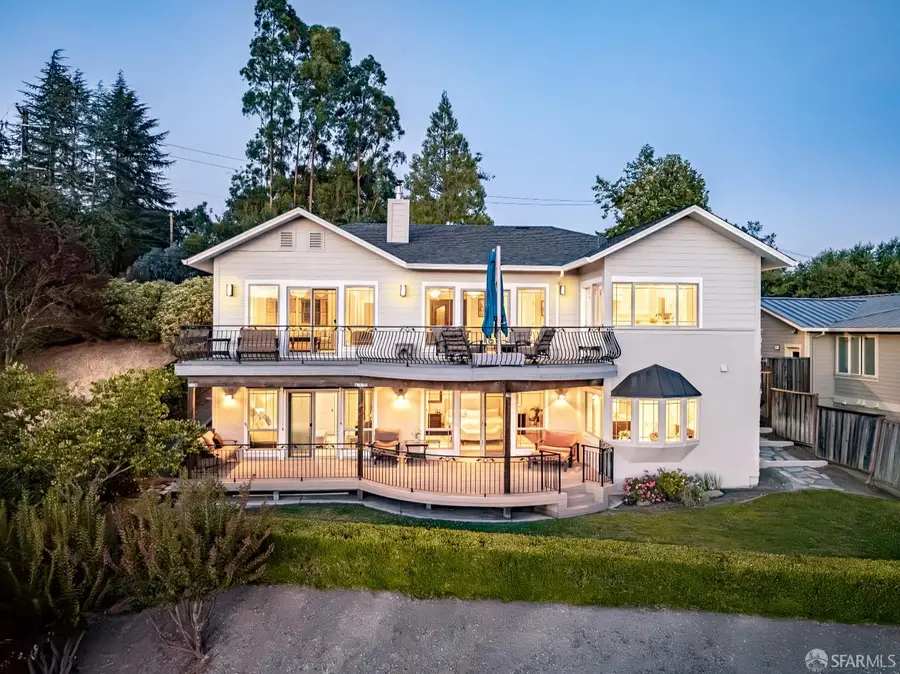
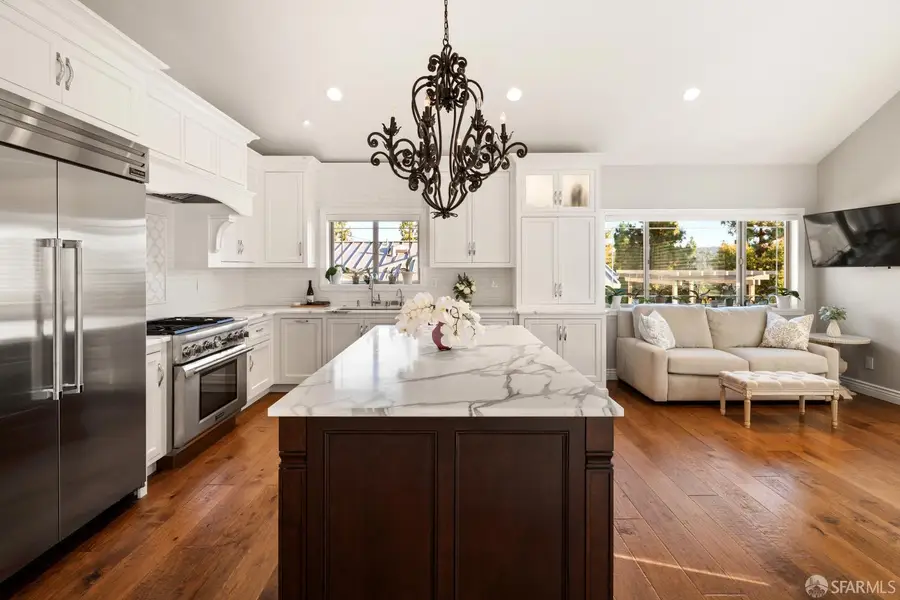
1127 Oak Hill Road,Lafayette, CA 94549
$2,688,000
- 3 Beds
- 3 Baths
- 2,858 sq. ft.
- Single family
- Active
Listed by:neil canlas
Office:the canlas brothers
MLS#:425065008
Source:CABCREIS
Price summary
- Price:$2,688,000
- Price per sq. ft.:$940.52
About this home
Experience beauty and peace of mind in this thoughtfully designed home that elevates everyday living. Calacatta marble graces the kitchen, dining room, living room, and primary bath, with elegant wrought iron accents on the front door, stair rails, and deck railings. Lighting shines with glass chandeliers in the entry, dining room, and primary bath, plus two wrought iron chandeliers over the kitchen island and stairwell. Jewelry-like hardware adorns every cabinet and drawer, and Hunter Douglas window coverings dress every window and sliding door. High-end wood laminate flooring flows throughout, complemented by marble. The primary suite is a true retreat with a jetted tub, luxurious shower, and book-matched Calcutta marble surround. A generous walk-in closet with built-ins keeps everything organized, and the suite opens to a large lower deck. Wake up to stunning views daily. The location offers a perfect walking score and superb transit accessBART is under half a mile away. This is a smart home with extensive security features, including added fire protection, video monitoring, glass shatter detectors, alarm system, automatic blinds, and a home theater system, most controllable from your phone. This is a refined sanctuary designed for beauty, comfort, and effortless living.
Contact an agent
Home facts
- Year built:2003
- Listing Id #:425065008
- Added:1 day(s) ago
- Updated:August 15, 2025 at 08:39 PM
Rooms and interior
- Bedrooms:3
- Total bathrooms:3
- Full bathrooms:3
- Living area:2,858 sq. ft.
Heating and cooling
- Cooling:Central Air
- Heating:Fireplace(s), Zoned
Structure and exterior
- Year built:2003
- Building area:2,858 sq. ft.
- Lot area:0.31 Acres
Utilities
- Water:Public
- Sewer:Public Sewer
Finances and disclosures
- Price:$2,688,000
- Price per sq. ft.:$940.52
New listings near 1127 Oak Hill Road
- New
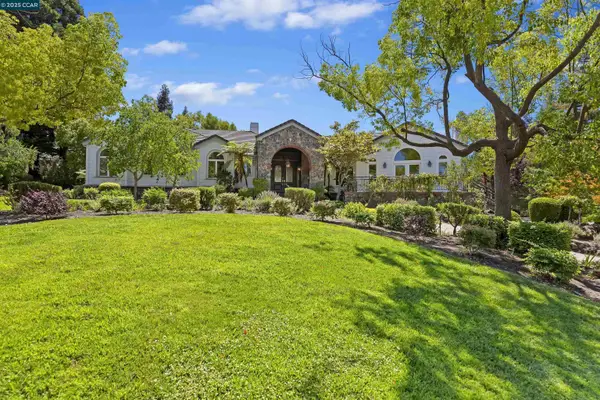 $2,650,000Active5 beds 5 baths4,797 sq. ft.
$2,650,000Active5 beds 5 baths4,797 sq. ft.30 Crestview Ct, LAFAYETTE, CA 94549
MLS# 41108342Listed by: VILLAGE ASSOCIATES REAL ESTATE - Open Sun, 1 to 4pmNew
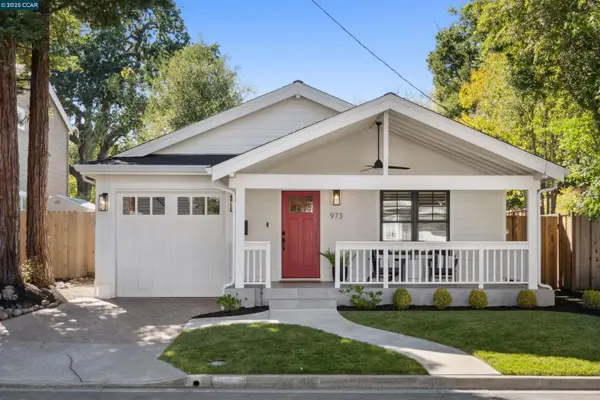 $1,495,000Active3 beds 2 baths1,464 sq. ft.
$1,495,000Active3 beds 2 baths1,464 sq. ft.973 4Th St, LAFAYETTE, CA 94549
MLS# 41108224Listed by: COMPASS - Open Sat, 12:30 to 2:30pmNew
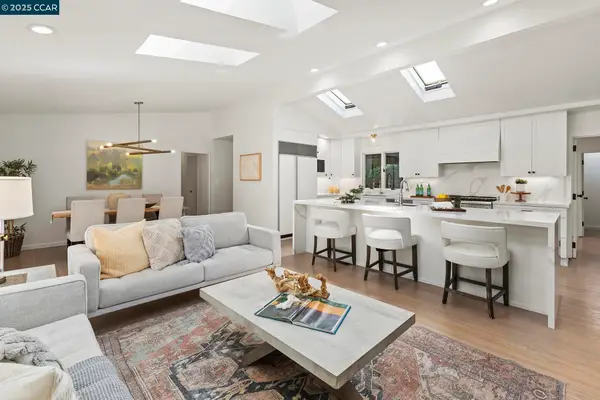 $1,695,000Active4 beds 3 baths2,039 sq. ft.
$1,695,000Active4 beds 3 baths2,039 sq. ft.911 Anita Ct, LAFAYETTE, CA 94549
MLS# 41108270Listed by: COMPASS - Open Sat, 1 to 4pmNew
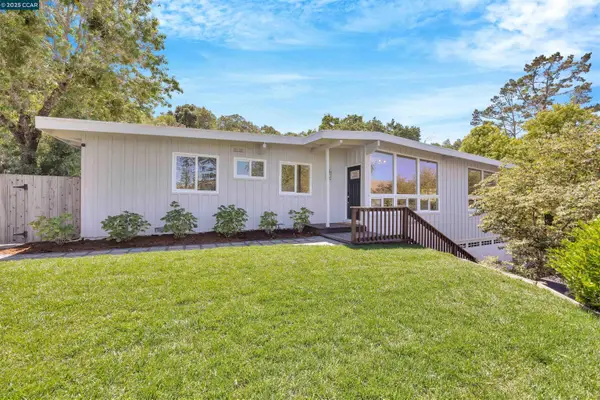 $1,549,000Active4 beds 2 baths1,671 sq. ft.
$1,549,000Active4 beds 2 baths1,671 sq. ft.3357 Lucille Ln, LAFAYETTE, CA 94549
MLS# 41108272Listed by: COMPASS - New
 $699,000Active2 beds 3 baths1,332 sq. ft.
$699,000Active2 beds 3 baths1,332 sq. ft.3279 Mt Diablo Ct #1, Lafayette, CA 94549
MLS# 41108256Listed by: COLDWELL BANKER - Open Sat, 1 to 4pmNew
 $1,200,000Active3 beds 2 baths1,126 sq. ft.
$1,200,000Active3 beds 2 baths1,126 sq. ft.3397 Orchard Valley Ln, LAFAYETTE, CA 94549
MLS# 41108102Listed by: RE/MAX ACCORD - Open Sat, 1 to 4pmNew
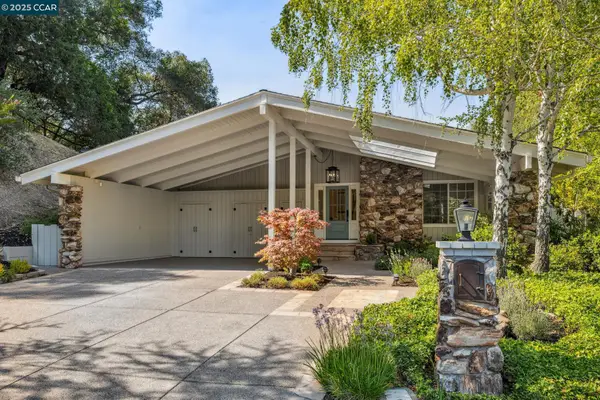 $1,795,000Active4 beds 2 baths2,098 sq. ft.
$1,795,000Active4 beds 2 baths2,098 sq. ft.1023 Ameno Court, LAFAYETTE, CA 94549
MLS# 41108166Listed by: COMPASS - New
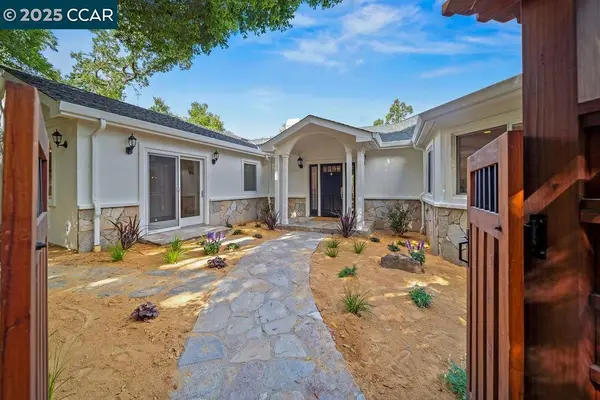 $2,499,000Active5 beds 5 baths3,520 sq. ft.
$2,499,000Active5 beds 5 baths3,520 sq. ft.921 Foye Drive, Lafayette, CA 94549
MLS# 41108046Listed by: DUDUM REAL ESTATE GROUP - New
 $1,399,000Active3 beds 3 baths2,010 sq. ft.
$1,399,000Active3 beds 3 baths2,010 sq. ft.30 La Casita Ln, Lafayette, CA 94595
MLS# 41107887Listed by: COLDWELL BANKER
