21 Samantha Dr, Lafayette, CA 94549
Local realty services provided by:Better Homes and Gardens Real Estate Royal & Associates
Listed by: andy read, caryn kramer
Office: corcoran icon properties
MLS#:41116559
Source:CA_BRIDGEMLS
Price summary
- Price:$4,345,000
- Price per sq. ft.:$856.16
About this home
Located in Lafayette’s prestigious Hidden Oaks neighborhood, this European-inspired estate impressively blends Tudor and French Country elements including stone, brick, & stucco siding and a steeply pitched roof with gable windows. The home is surrounded by meticulously landscaped grounds. Inside, soaring ceilings and abundant natural light highlight the refined craftsmanship throughout. The grand foyer leads to an open-concept living space anchored by a grand fireplace, double height ceilings and bi-fold doors. The recently updated chef’s kitchen is equipped with a Viking range, built-in refrigerator, custom cabinetry, and central island. The gorgeous rear yard features a swimming pool & spa, covered patio lounge, lawn, built-in grill, firepit, mature landscaping, & multiple seating areas. Two separate garages provide ample storage and parking (the 1-car garage is poised for use as a home gym or detached office). The home is situated in a quiet cul-de-sac setting just minutes from top-rated schools, downtown Lafayette, and freeway access.
Contact an agent
Home facts
- Year built:2005
- Listing ID #:41116559
- Added:169 day(s) ago
- Updated:November 14, 2025 at 03:46 PM
Rooms and interior
- Bedrooms:5
- Total bathrooms:6
- Full bathrooms:4
- Living area:5,075 sq. ft.
Heating and cooling
- Cooling:Central Air
- Heating:Zoned
Structure and exterior
- Roof:Shingle
- Year built:2005
- Building area:5,075 sq. ft.
- Lot area:0.81 Acres
Finances and disclosures
- Price:$4,345,000
- Price per sq. ft.:$856.16
New listings near 21 Samantha Dr
- Open Sat, 2 to 4pmNew
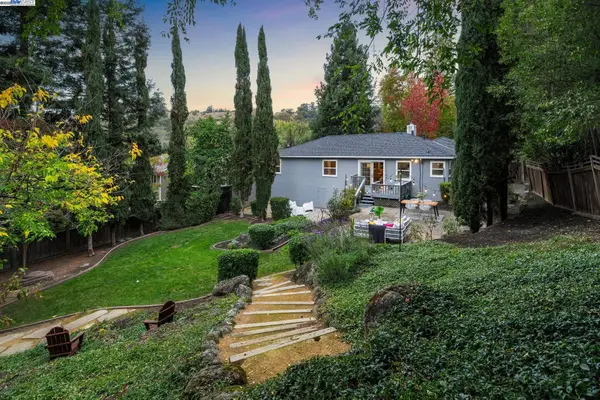 $1,195,000Active3 beds 1 baths1,100 sq. ft.
$1,195,000Active3 beds 1 baths1,100 sq. ft.1367 El CURTOLA BLVD, LAFAYETTE, CA 94549
MLS# 41117473Listed by: KW ADVISORS EAST BAY - New
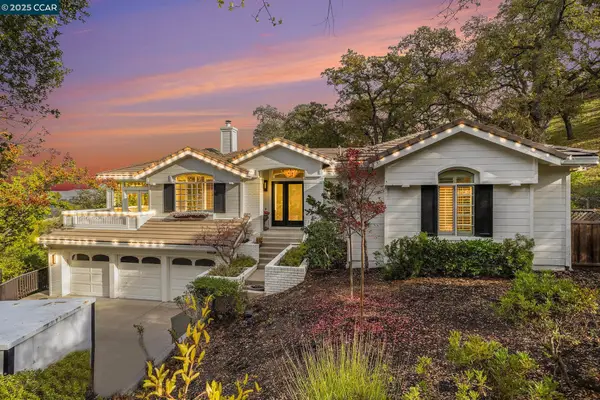 $1,950,000Active4 beds 4 baths3,352 sq. ft.
$1,950,000Active4 beds 4 baths3,352 sq. ft.2199 Hidden Pond Rd, Lafayette, CA 94549
MLS# 41117358Listed by: BLOOM REAL ESTATE GROUP - New
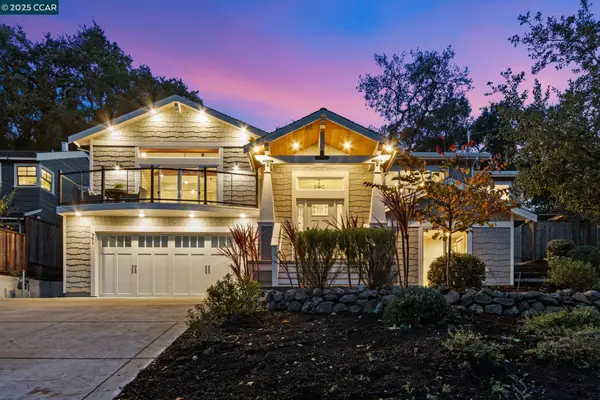 $2,698,888Active5 beds 5 baths2,968 sq. ft.
$2,698,888Active5 beds 5 baths2,968 sq. ft.961 Oak View Cir, Lafayette, CA 94549
MLS# 41117269Listed by: REDFIN - New
 $1,400,000Active0.52 Acres
$1,400,000Active0.52 AcresAddress Withheld By Seller, Lafayette, CA 94549
MLS# 41117260Listed by: COLDWELL BANKER REALTY - New
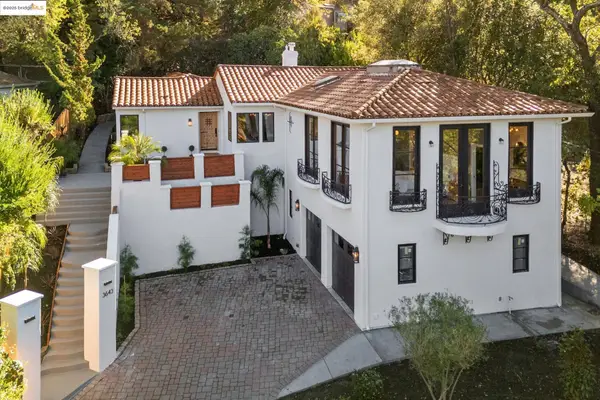 $2,195,000Active4 beds 4 baths3,152 sq. ft.
$2,195,000Active4 beds 4 baths3,152 sq. ft.3643 Brook St, Lafayette, CA 94549
MLS# 41117124Listed by: SALT & PINE REAL ESTATE - New
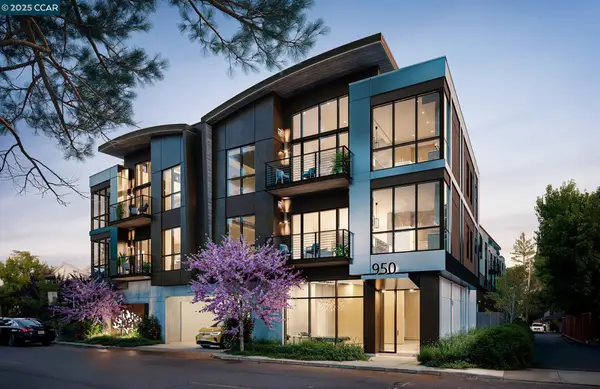 $2,182,275Active3 beds 3 baths1,647 sq. ft.
$2,182,275Active3 beds 3 baths1,647 sq. ft.950 Hough Ave #202, Lafayette, CA 94549
MLS# 41117129Listed by: ENKASA HOMES - New
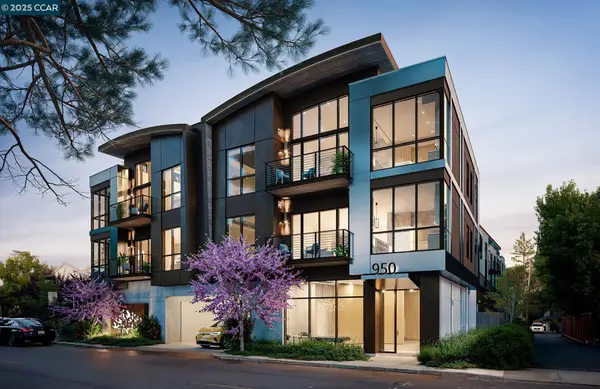 $1,834,000Active2 beds 2 baths1,310 sq. ft.
$1,834,000Active2 beds 2 baths1,310 sq. ft.950 Hough Ave #210, Lafayette, CA 94549
MLS# 41117116Listed by: ENKASA HOMES - New
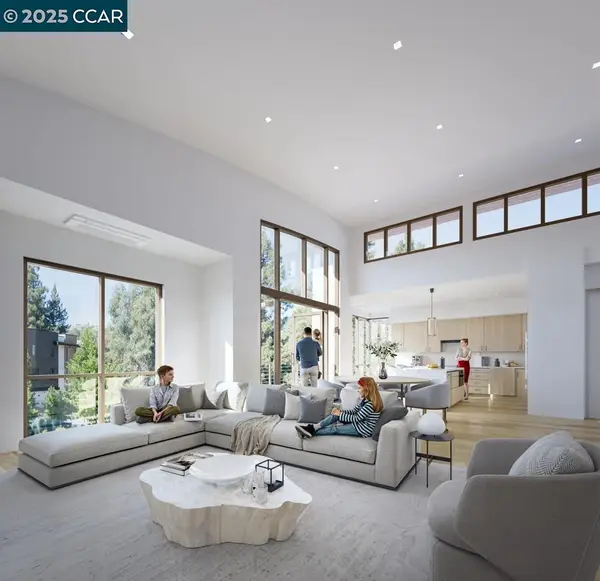 $3,546,125Active3 beds 3 baths2,579 sq. ft.
$3,546,125Active3 beds 3 baths2,579 sq. ft.950 Hough Ave #309, Lafayette, CA 94549
MLS# 41117121Listed by: ENKASA HOMES - New
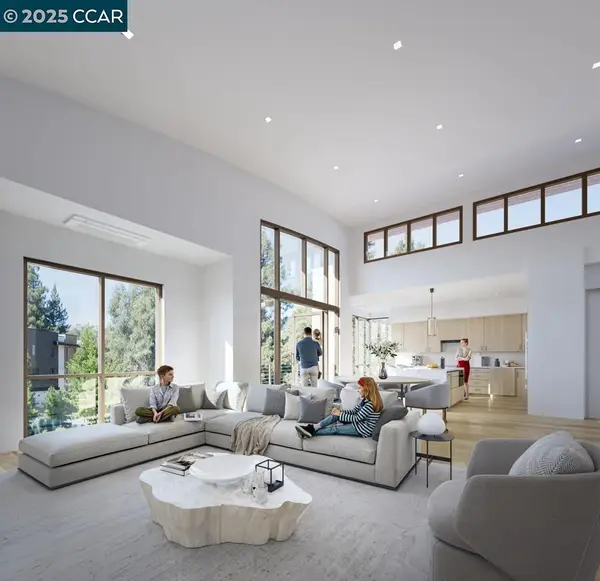 $1,358,650Active2 beds 2 baths937 sq. ft.
$1,358,650Active2 beds 2 baths937 sq. ft.950 Hough Ave #205, Lafayette, CA 94549
MLS# 41117051Listed by: ENKASA HOMES - Open Sat, 12 to 3pmNew
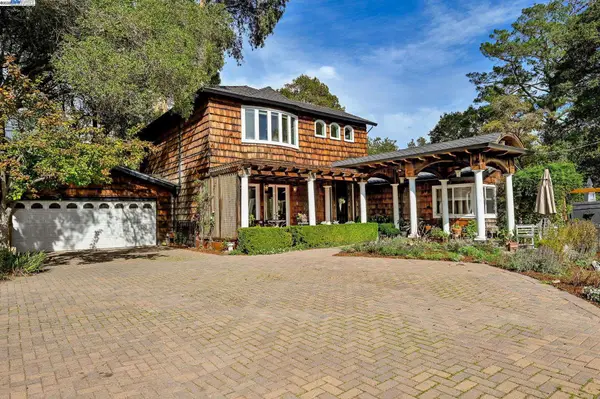 $1,988,000Active3 beds 2 baths3,789 sq. ft.
$1,988,000Active3 beds 2 baths3,789 sq. ft.799 Moraga Rd, LAFAYETTE, CA 94549
MLS# 41116826Listed by: KELLER WILLIAMS REALTY
