315 Saranap Ave, Lafayette, CA 94549
Local realty services provided by:Better Homes and Gardens Real Estate Royal & Associates
315 Saranap Ave,Lafayette, CA 94549
$2,949,000
- 6 Beds
- 5 Baths
- 3,934 sq. ft.
- Single family
- Pending
Listed by: bryan hurlbut
Office: dudum real estate group
MLS#:41058451
Source:CA_BRIDGEMLS
Price summary
- Price:$2,949,000
- Price per sq. ft.:$749.62
About this home
Mediterranean-style home with a 2-bedroom 1.5 bathroom ADU constructed in 2020 (architect Alan Page) offers a blend of thoughtfully selected modern finishes with stunning views of Mt Diablo. Formal entryway, with soaring ceilings, immediate immerses one into the home. This gives way to the hub of the home, the great room with a chefs dream kitchen. Oversized center island, quartzite countertops, Ambrosia ceramic tile backsplash, Wolf Sub-Zero stainless-steel appliances including paneled fridge/ freezer, pendant lights and beamed tray ceiling. The formal dining room truly captures the incredible views of Mt Diablo with additional bar area and wine storage. Spacious main floor primary suite with doors to secluded patio, double sinks, stall shower, soaking tub and walk-in closet. Hardwood floors, arched doorways, and French doors throughout create a sophisticated atmosphere and awash of natural light. Three spacious guest bedrooms upstairs; one with ensuite bathroom and additional guest bath both highlighted by quartz counters and contemporary tiled showers. Large main floor laundry room/mud room with tiled floors, storage, and laundry sink. Remarkable 2-bedroom ADU with separate entrance, hardwood floors, stainless steel appliances, quartz countertops, and laundry.
Contact an agent
Home facts
- Year built:2020
- Listing ID #:41058451
- Added:599 day(s) ago
- Updated:December 24, 2025 at 01:23 AM
Rooms and interior
- Bedrooms:6
- Total bathrooms:5
- Full bathrooms:5
- Living area:3,934 sq. ft.
Heating and cooling
- Cooling:Central Air
- Heating:Zoned
Structure and exterior
- Year built:2020
- Building area:3,934 sq. ft.
- Lot area:0.46 Acres
Finances and disclosures
- Price:$2,949,000
- Price per sq. ft.:$749.62
New listings near 315 Saranap Ave
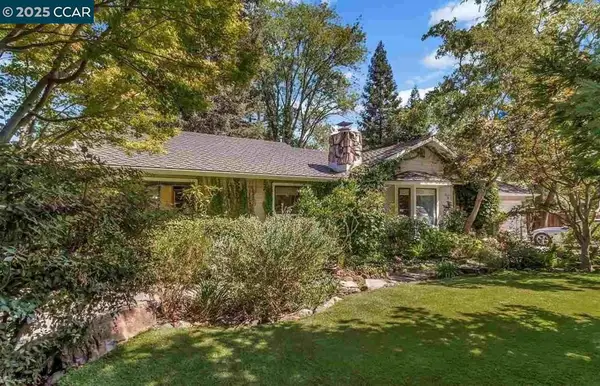 $2,345,000Pending5 beds 4 baths4,021 sq. ft.
$2,345,000Pending5 beds 4 baths4,021 sq. ft.1834 Ivanhoe Ave, Lafayette, CA 94549
MLS# 41119118Listed by: EXP REALTY OF NORTHERN CA, INC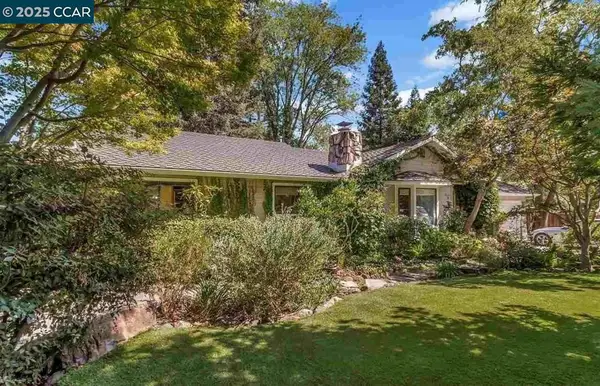 $2,345,000Pending-- beds -- baths
$2,345,000Pending-- beds -- baths1834 Ivanhoe Ave, Lafayette, CA 94549
MLS# 41119119Listed by: EXP REALTY OF NORTHERN CA, INC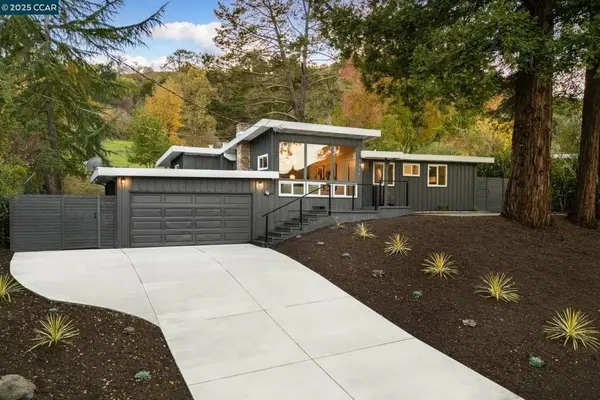 $1,298,000Pending3 beds 2 baths1,178 sq. ft.
$1,298,000Pending3 beds 2 baths1,178 sq. ft.3337 S Lucille Ln, Lafayette, CA 94549
MLS# 41118389Listed by: VANGUARD PROPERTIES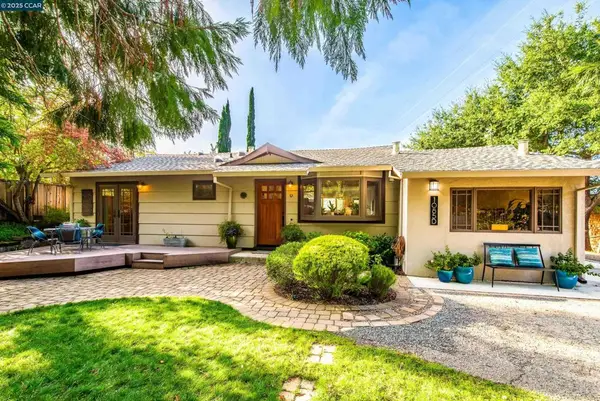 $1,495,000Active3 beds 2 baths1,540 sq. ft.
$1,495,000Active3 beds 2 baths1,540 sq. ft.1085 Oak Hill Road #d, Lafayette, CA 94549
MLS# 41118457Listed by: COMPASS $1,495,000Active3 beds 2 baths1,540 sq. ft.
$1,495,000Active3 beds 2 baths1,540 sq. ft.1085 Oak Hill Road #d, Lafayette, CA 94549
MLS# 41118457Listed by: COMPASS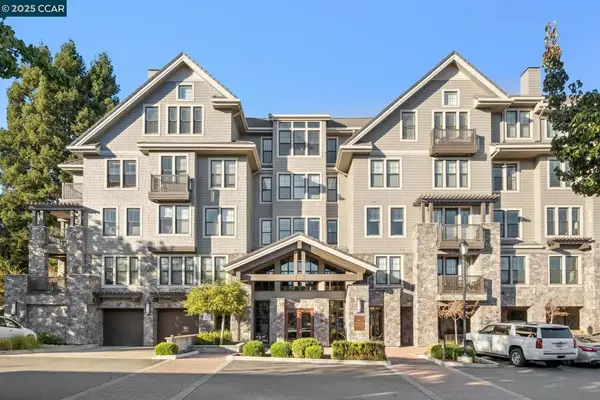 $1,150,000Pending2 beds 2 baths1,203 sq. ft.
$1,150,000Pending2 beds 2 baths1,203 sq. ft.1000 Dewing Ave #214, Lafayette, CA 94549
MLS# 41118123Listed by: COMPASS $640,000Active0.97 Acres
$640,000Active0.97 Acres8 Gable Lane, Lafayette, CA 94549
MLS# 41118037Listed by: COMPASS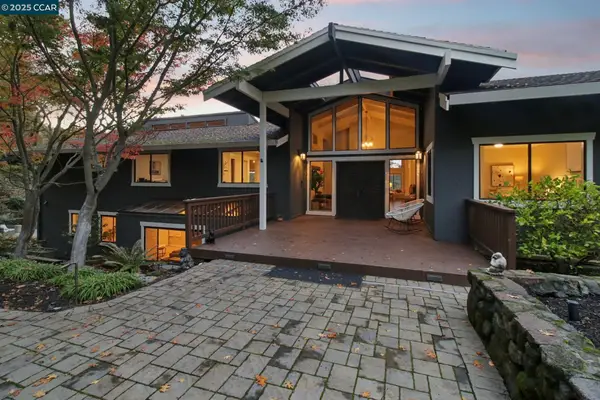 $2,855,000Active5 beds 4 baths4,280 sq. ft.
$2,855,000Active5 beds 4 baths4,280 sq. ft.858 Mountain View Dr, LAFAYETTE, CA 94549
MLS# 41117848Listed by: REDFIN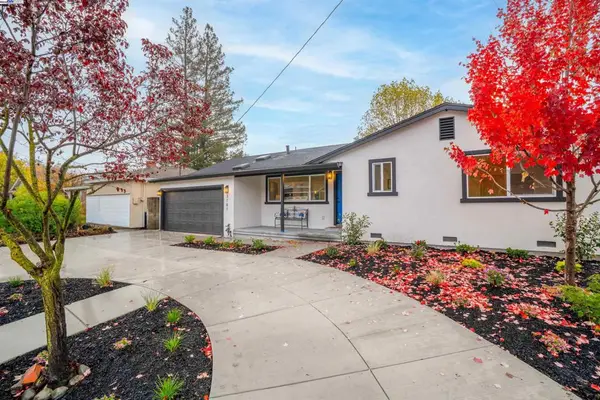 $1,999,000Active3 beds 3 baths2,100 sq. ft.
$1,999,000Active3 beds 3 baths2,100 sq. ft.3161 Plymouth Rd, Lafayette, CA 94549
MLS# 41117675Listed by: CHRISTIE'S INT'L RE SERENO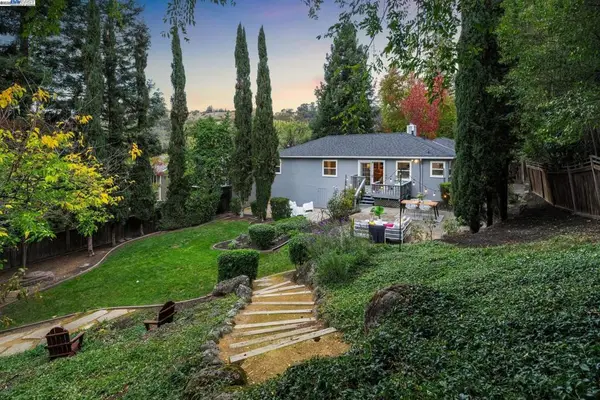 $1,195,000Pending3 beds 1 baths1,100 sq. ft.
$1,195,000Pending3 beds 1 baths1,100 sq. ft.1367 El Curtola Blvd, Lafayette, CA 94549
MLS# 41117473Listed by: KW ADVISORS EAST BAY
