3296 Walnut Ln, Lafayette, CA 94549
Local realty services provided by:Better Homes and Gardens Real Estate Everything Real Estate
Listed by: becky cusack
Office: eastside west
MLS#:41108276
Source:CRMLS
Price summary
- Price:$1,995,000
- Price per sq. ft.:$735.08
About this home
A gracious entrance and circular driveway offer an elegant welcome to this versatile single-level mid-century ranch in Lafayette’s coveted Burton Valley. Inside, beautifully updated spaces include four bedrooms and a bright, open layout. The main living area flows to a side patio off the kitchen, while the expansive primary suite offers large windows, sliding doors to the backyard, and a luxe ensuite with soaking tub, dual sinks, stall shower, and laundry. A bonus room off the primary makes an ideal office or sitting area. Two bedrooms share a dual-access bath, and a fourth—used as a family room—features an adjacent remodeled full bath and opens to the backyard. Don’t miss the second half of the lot over the wood bridge and creek, offering tons of upward and outward expansion potential. Fresh paint, new lighting, refreshed landscaping, and an attached 2-car garage complete the home. Enjoy suburban tranquility, top-rated schools, outdoor recreation, and easy access to shopping, dining, BART, and Hwy 24.
Contact an agent
Home facts
- Year built:1950
- Listing ID #:41108276
- Added:216 day(s) ago
- Updated:January 10, 2026 at 02:23 AM
Rooms and interior
- Bedrooms:4
- Total bathrooms:3
- Full bathrooms:3
- Living area:2,714 sq. ft.
Structure and exterior
- Roof:Shingle
- Year built:1950
- Building area:2,714 sq. ft.
- Lot area:0.4 Acres
Finances and disclosures
- Price:$1,995,000
- Price per sq. ft.:$735.08
New listings near 3296 Walnut Ln
- New
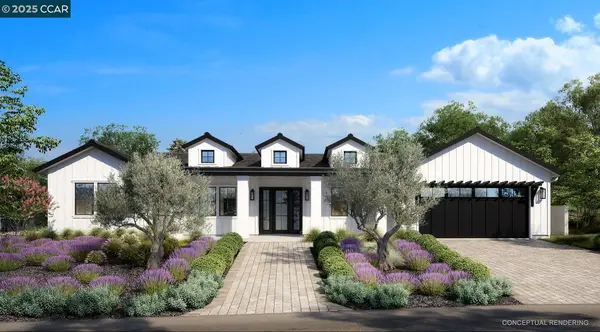 $1,995,000Active0.47 Acres
$1,995,000Active0.47 Acres1183 Glen Rd, LAFAYETTE, CA 94549
MLS# 41120333Listed by: COMPASS - New
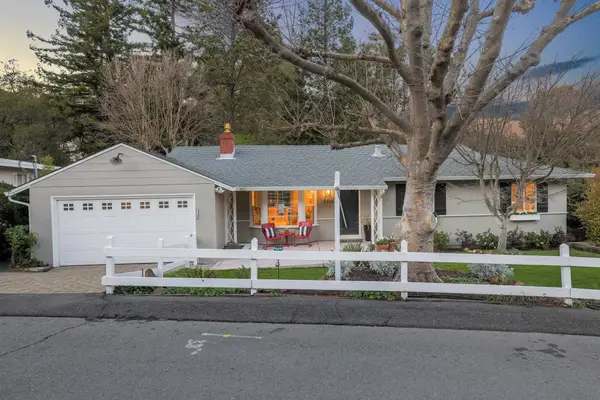 $1,595,000Active4 beds 2 baths1,943 sq. ft.
$1,595,000Active4 beds 2 baths1,943 sq. ft.3326 Walnut Lane, Lafayette, CA 94549
MLS# 41120444Listed by: VANGUARD PROPERTIES - New
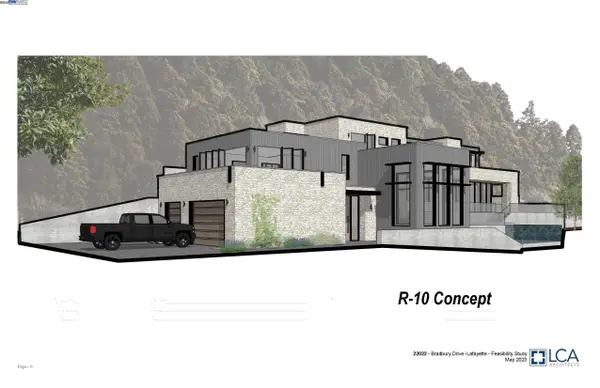 $399,000Active3.62 Acres
$399,000Active3.62 Acres0 Hunsaker Canyon Road, LAFAYETTE, CA 94549
MLS# 41119974Listed by: PACIFIC LAND BROKERS - New
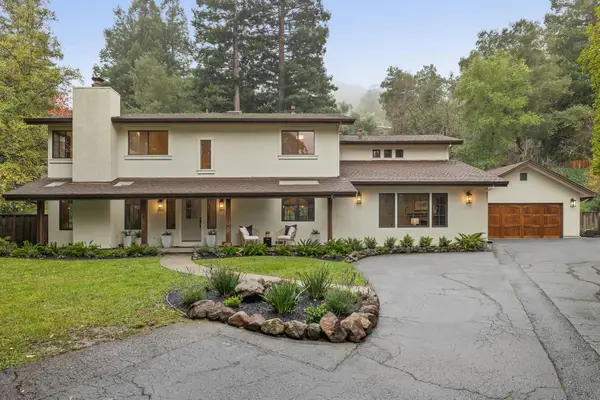 $2,795,000Active5 beds 4 baths3,565 sq. ft.
$2,795,000Active5 beds 4 baths3,565 sq. ft.1324A Martino Road, Lafayette, CA 94549
MLS# 41119931Listed by: COMPASS - New
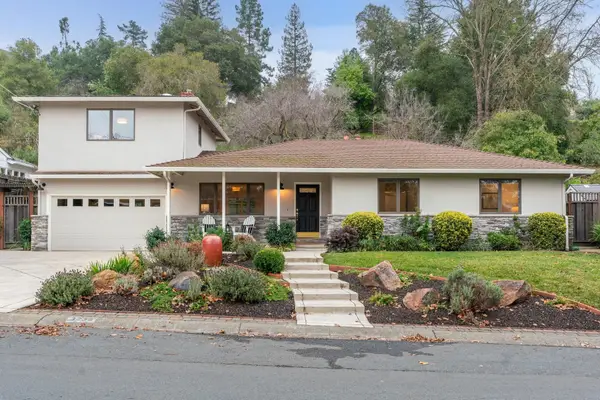 $1,575,000Active3 beds 3 baths1,582 sq. ft.
$1,575,000Active3 beds 3 baths1,582 sq. ft.3235 Camino Colorados, Lafayette, CA 94549
MLS# 41119850Listed by: DUDUM REAL ESTATE GROUP 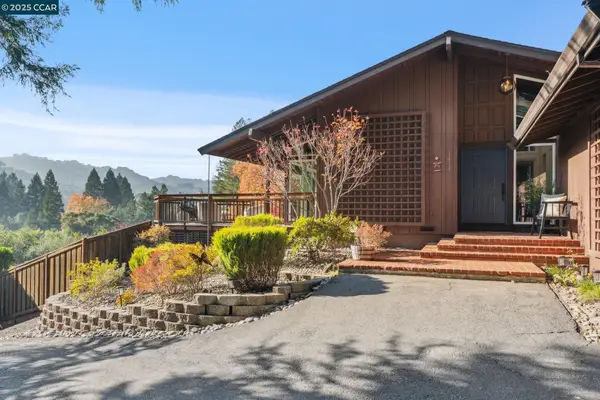 $1,899,000Pending3 beds 3 baths2,229 sq. ft.
$1,899,000Pending3 beds 3 baths2,229 sq. ft.1414 Reliez Valley Rd, Lafayette, CA 94549
MLS# 41119180Listed by: DUDUM REAL ESTATE GROUP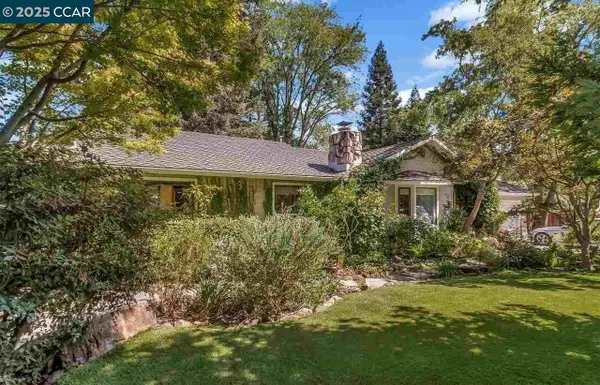 $2,345,000Pending5 beds 4 baths4,021 sq. ft.
$2,345,000Pending5 beds 4 baths4,021 sq. ft.1834 Ivanhoe Ave, Lafayette, CA 94549
MLS# 41119118Listed by: EXP REALTY OF NORTHERN CA, INC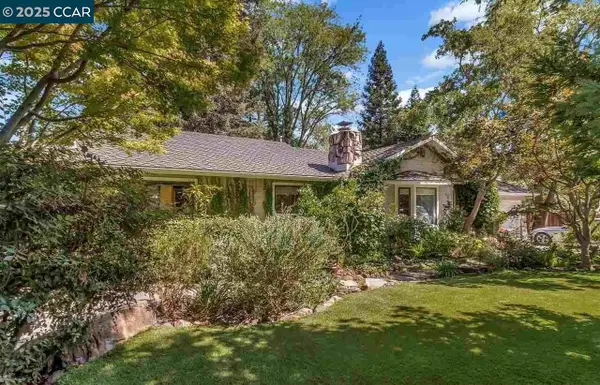 $2,345,000Pending-- beds -- baths4,021 sq. ft.
$2,345,000Pending-- beds -- baths4,021 sq. ft.1834 Ivanhoe Ave, Lafayette, CA 94549
MLS# 41119119Listed by: EXP REALTY OF NORTHERN CA, INC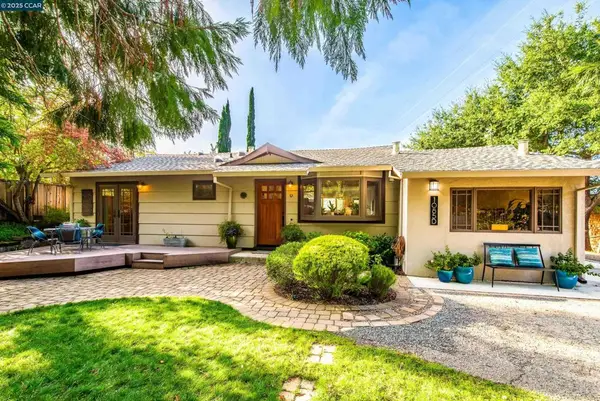 $1,495,000Active3 beds 2 baths1,540 sq. ft.
$1,495,000Active3 beds 2 baths1,540 sq. ft.1085 Oak Hill Road #d, Lafayette, CA 94549
MLS# 41118457Listed by: COMPASS $1,495,000Active3 beds 2 baths1,540 sq. ft.
$1,495,000Active3 beds 2 baths1,540 sq. ft.1085 Oak Hill Road #d, Lafayette, CA 94549
MLS# 41118457Listed by: COMPASS
