3319 Sweet Dr, Lafayette, CA 94549
Local realty services provided by:Better Homes and Gardens Real Estate Royal & Associates
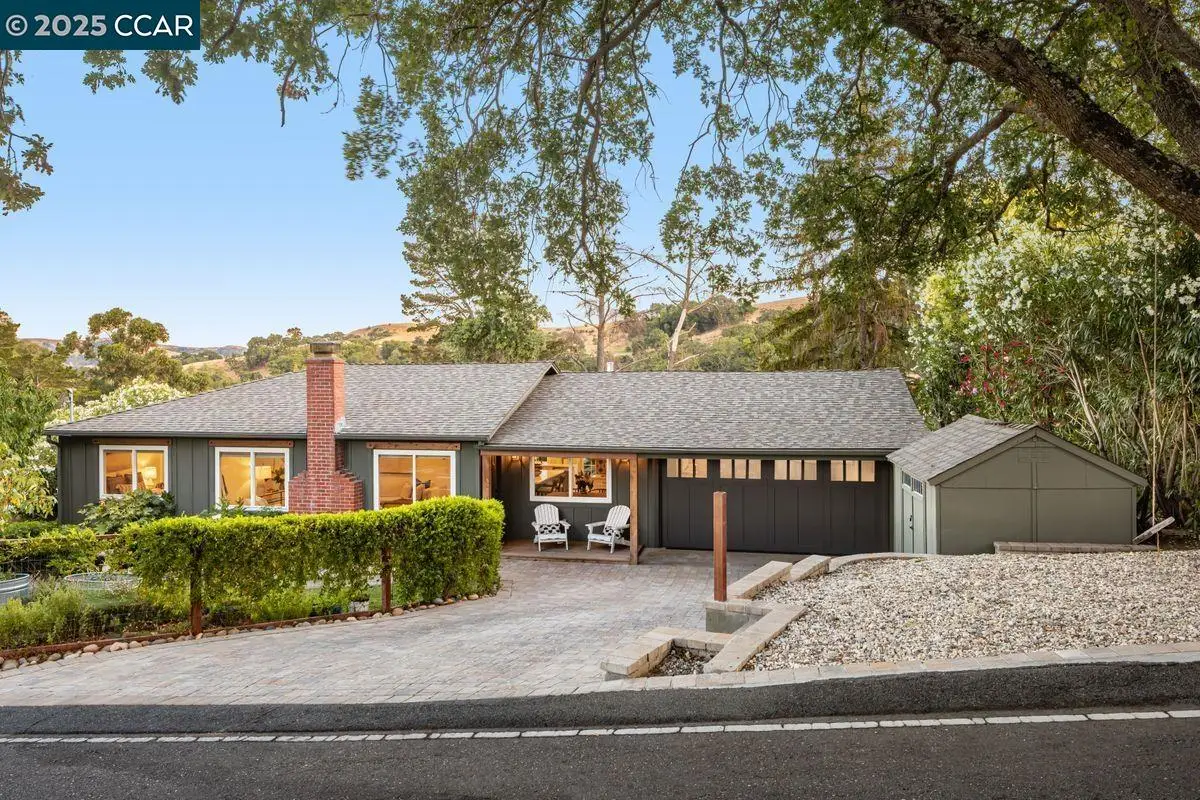
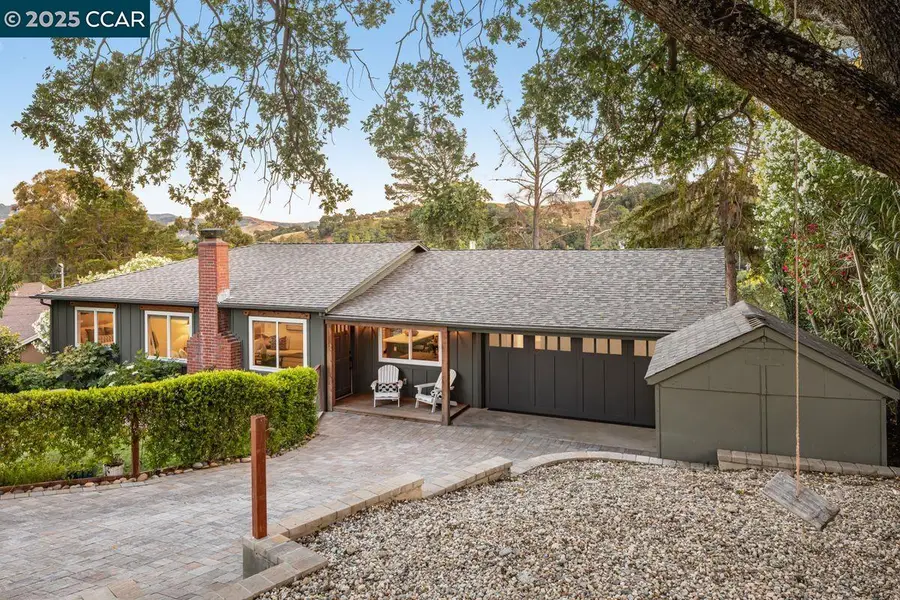
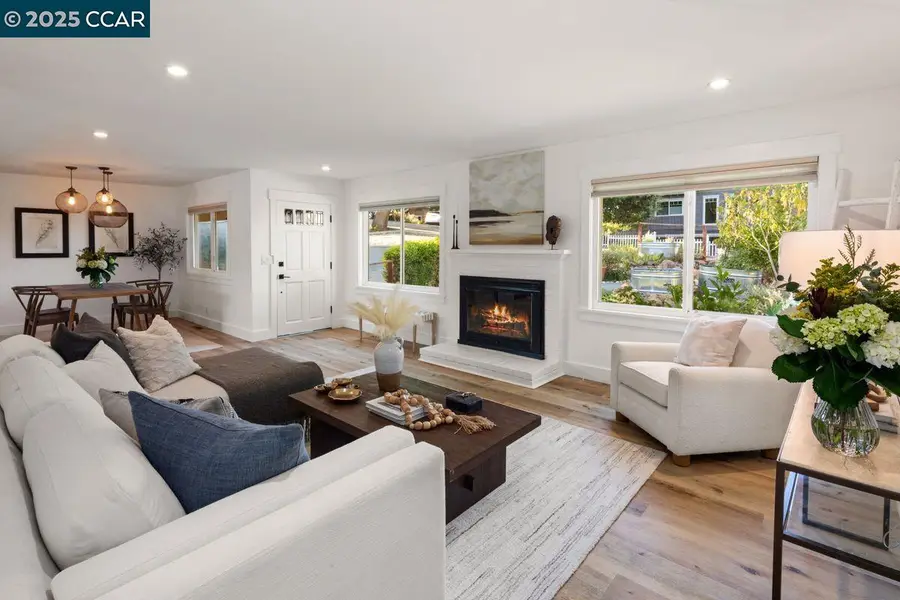
3319 Sweet Dr,Lafayette, CA 94549
$1,345,000
- 3 Beds
- 2 Baths
- 1,445 sq. ft.
- Single family
- Pending
Listed by:ann newton cane
Office:golden gate sotheby's int'l re
MLS#:41104734
Source:CA_BRIDGEMLS
Price summary
- Price:$1,345,000
- Price per sq. ft.:$930.8
About this home
Welcome to this inviting Lafayette home, perfectly situated between the sought-after Burton Valley and Silver Springs neighborhoods. A stately redwood and mature white oak greet you at the entrance, setting the tone for the tranquil living experience that awaits.
Step inside to a spacious living room—nearly 300 square feet—anchored by a striking wood-burning fireplace with a classic brick surround. Just off the living room, the updated kitchen shines under recessed lighting, featuring sleek quartz countertops, an island for casual dining, and nearly new appliances. The kitchen flows seamlessly into a cozy dining area with custom cabinetry and an adjacent wet bar, complete with a wine fridge—ideal for entertaining.
Down the hall, you’ll find three comfortable bedrooms. Step outside from the kitchen onto a sun-drenched deck—perfect for outdoor dining, grilling, or simply relaxing, while enjoying serene views of the wooded hillside across the valley.
Need a space to work or create? An attached office/studio with its own entrance provides a peaceful, private setting for productivity or inspiration.
With easy access to Saint Mary’s Road, you're minutes from Burton Valley Elementary to the south and Stanley Middle School to the north—making this home as convenient as it is charming.
Contact an agent
Home facts
- Year built:1953
- Listing Id #:41104734
- Added:31 day(s) ago
- Updated:August 15, 2025 at 07:30 AM
Rooms and interior
- Bedrooms:3
- Total bathrooms:2
- Full bathrooms:1
- Living area:1,445 sq. ft.
Heating and cooling
- Cooling:Central Air
- Heating:Forced Air
Structure and exterior
- Roof:Shingle
- Year built:1953
- Building area:1,445 sq. ft.
- Lot area:0.54 Acres
Finances and disclosures
- Price:$1,345,000
- Price per sq. ft.:$930.8
New listings near 3319 Sweet Dr
- New
 $1,200,000Active3 beds 2 baths1,126 sq. ft.
$1,200,000Active3 beds 2 baths1,126 sq. ft.3397 Orchard Valley Ln, Lafayette, CA 94549
MLS# 41108102Listed by: RE/MAX ACCORD - New
 $1,795,000Active4 beds 2 baths2,098 sq. ft.
$1,795,000Active4 beds 2 baths2,098 sq. ft.1023 Ameno Court, Lafayette, CA 94549
MLS# 41108166Listed by: COMPASS - New
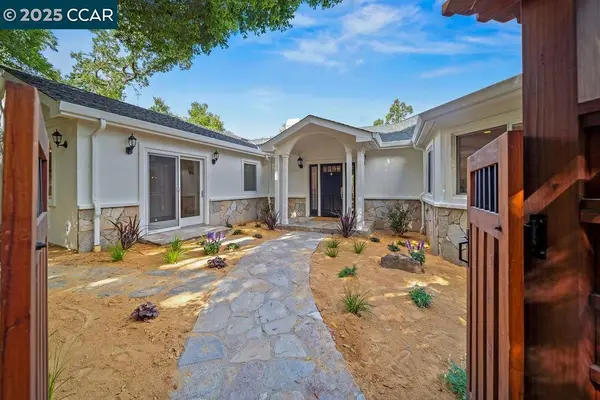 $2,499,000Active5 beds 5 baths3,520 sq. ft.
$2,499,000Active5 beds 5 baths3,520 sq. ft.921 Foye Drive, Lafayette, CA 94549
MLS# 41108046Listed by: DUDUM REAL ESTATE GROUP - New
 $1,399,000Active3 beds 3 baths2,010 sq. ft.
$1,399,000Active3 beds 3 baths2,010 sq. ft.30 La Casita Ln, Lafayette, CA 94595
MLS# 41107887Listed by: COLDWELL BANKER - New
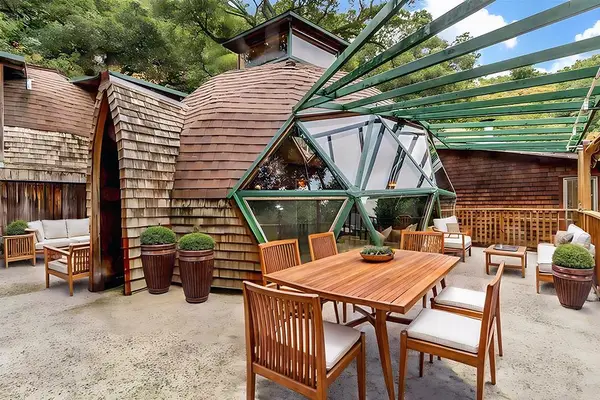 $1,150,000Active2 beds 2 baths1,710 sq. ft.
$1,150,000Active2 beds 2 baths1,710 sq. ft.1750 Toyon Road, Lafayette, CA 94549
MLS# ML82017702Listed by: COMPASS - Open Sat, 2 to 4pmNew
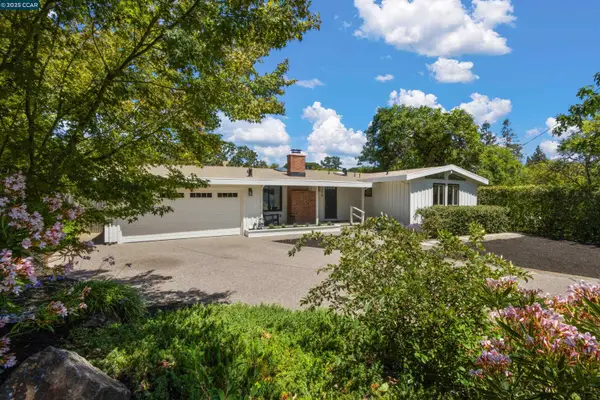 $1,295,000Active4 beds 3 baths1,785 sq. ft.
$1,295,000Active4 beds 3 baths1,785 sq. ft.3374 Mildred Lane, LAFAYETTE, CA 94549
MLS# 41107615Listed by: COMPASS - New
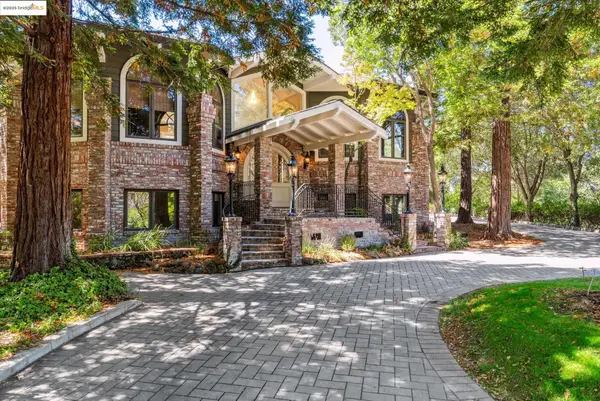 $5,850,000Active6 beds 10 baths8,772 sq. ft.
$5,850,000Active6 beds 10 baths8,772 sq. ft.9 Burton Vista Ct, Lafayette, CA 94549
MLS# 41107582Listed by: COMPASS - New
 $1,150,000Active3 beds 4 baths2,420 sq. ft.
$1,150,000Active3 beds 4 baths2,420 sq. ft.3279 Mt Diablo Court #13, Lafayette, CA 94549
MLS# 41107441Listed by: BHHS DRYSDALE PROPERTIES - Open Sat, 1 to 4pmNew
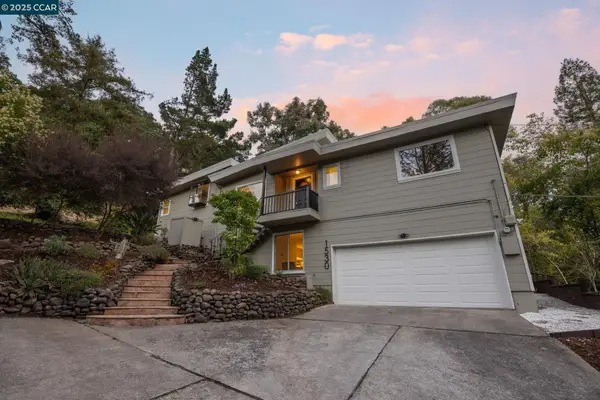 $1,750,000Active4 beds 4 baths2,410 sq. ft.
$1,750,000Active4 beds 4 baths2,410 sq. ft.1530 Reliez Valley Rd, LAFAYETTE, CA 94549
MLS# 41107049Listed by: VANGUARD PROPERTIES - New
 $1,688,888Active4 beds 2 baths2,300 sq. ft.
$1,688,888Active4 beds 2 baths2,300 sq. ft.1717 Springbrook Rd, Lafayette, CA 94549
MLS# 41107263Listed by: LUXE REAL ESTATE
