3621 Chestnut Street, Lafayette, CA 94549
Local realty services provided by:Better Homes and Gardens Real Estate Reliance Partners
3621 Chestnut Street,Lafayette, CA 94549
$2,395,000
- 4 Beds
- 5 Baths
- 2,203 sq. ft.
- Multi-family
- Active
Listed by: peyman mortezaie925-858-1614
Office: lpt realty
MLS#:NDP2509980
Source:CAREIL
Price summary
- Price:$2,395,000
- Price per sq. ft.:$1,087.15
About this home
In Lafayette, a distinguished East Bay enclave celebrated for its high quality of life, oak-studded hills, mild climate, and strong sense of community, 3621 Chestnut Street emerges as an uncommon multifamily offering. Multi-family properties in this area trade infrequently, given the dominance of single-family residences in the local market, making this three-unit setup a distinctive prospect for those pursuing reliable income streams or owner-occupancy in a setting of enduring appeal. Encompassing 1,426 square feet on a 4,550-square-foot lot across two stories, this duplex with a newly constructed detached ADU emphasizes privacy and functionality. The main duplex includes Unit A (2 bedrooms, 2.5 bathrooms) and Unit B (1 bedroom, 1 bathroom), each with separate entrances, in-unit laundry, upgraded bathrooms, and kitchens equipped with granite slab counters and gas cooktops. Modern conveniences such as central heating and air conditioning, a tankless water heater, and separate utility meters facilitate efficient tenant management. The detached ADU provides an additional 1-bedroom, 1-bathroom space, complemented by a large fenced yard featuring a patio and garden area for outdoor enjoyment. Ideally positioned with a Walk Score of 92/100, the property offers walkable access to downt
Contact an agent
Home facts
- Year built:1946
- Listing ID #:NDP2509980
- Added:72 day(s) ago
- Updated:December 27, 2025 at 09:38 PM
Rooms and interior
- Bedrooms:4
- Total bathrooms:5
- Full bathrooms:4
- Half bathrooms:1
- Living area:2,203 sq. ft.
Heating and cooling
- Cooling:Central Air
Structure and exterior
- Year built:1946
- Building area:2,203 sq. ft.
- Lot area:0.1 Acres
Finances and disclosures
- Price:$2,395,000
- Price per sq. ft.:$1,087.15
New listings near 3621 Chestnut Street
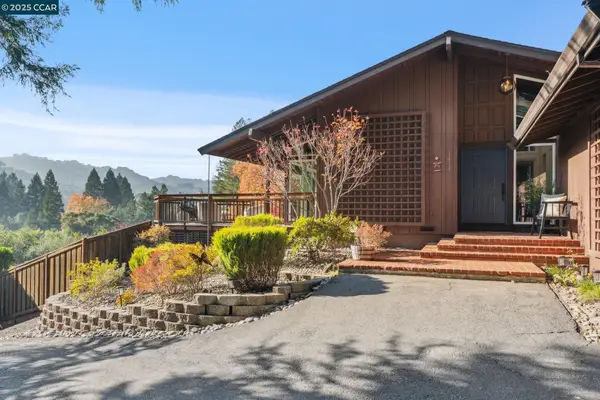 $1,899,000Pending3 beds 3 baths2,229 sq. ft.
$1,899,000Pending3 beds 3 baths2,229 sq. ft.1414 Reliez Valley Rd, Lafayette, CA 94549
MLS# 41119180Listed by: DUDUM REAL ESTATE GROUP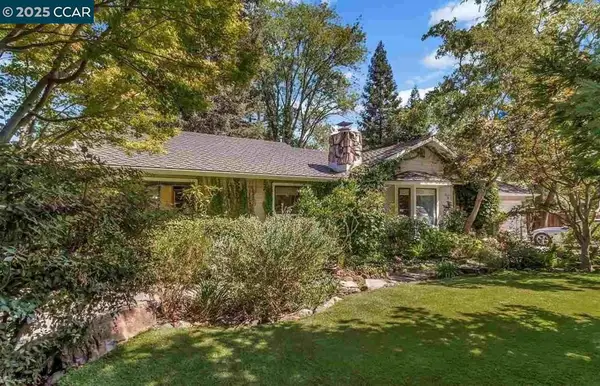 $2,345,000Pending5 beds 4 baths4,021 sq. ft.
$2,345,000Pending5 beds 4 baths4,021 sq. ft.1834 Ivanhoe Ave, Lafayette, CA 94549
MLS# 41119118Listed by: EXP REALTY OF NORTHERN CA, INC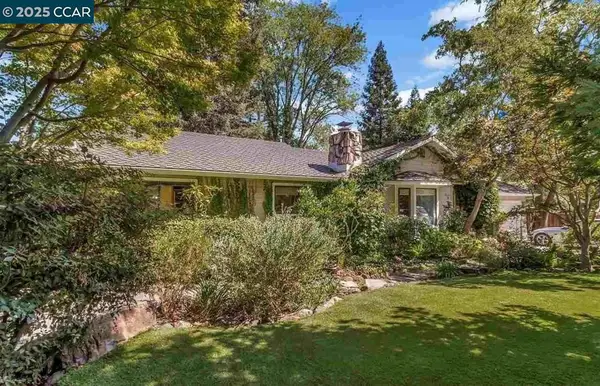 $2,345,000Pending-- beds -- baths
$2,345,000Pending-- beds -- baths1834 Ivanhoe Ave, Lafayette, CA 94549
MLS# 41119119Listed by: EXP REALTY OF NORTHERN CA, INC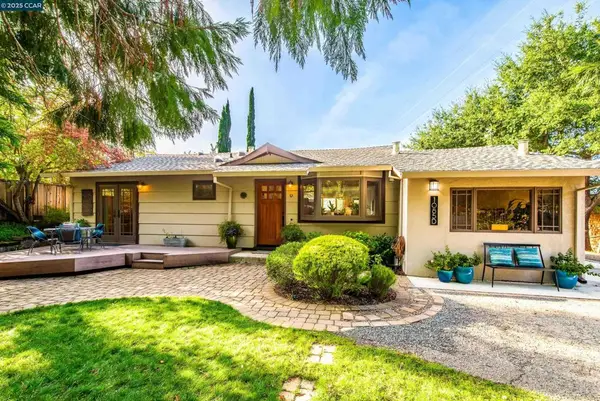 $1,495,000Active3 beds 2 baths1,540 sq. ft.
$1,495,000Active3 beds 2 baths1,540 sq. ft.1085 Oak Hill Road #d, Lafayette, CA 94549
MLS# 41118457Listed by: COMPASS $1,495,000Active3 beds 2 baths1,540 sq. ft.
$1,495,000Active3 beds 2 baths1,540 sq. ft.1085 Oak Hill Road #d, Lafayette, CA 94549
MLS# 41118457Listed by: COMPASS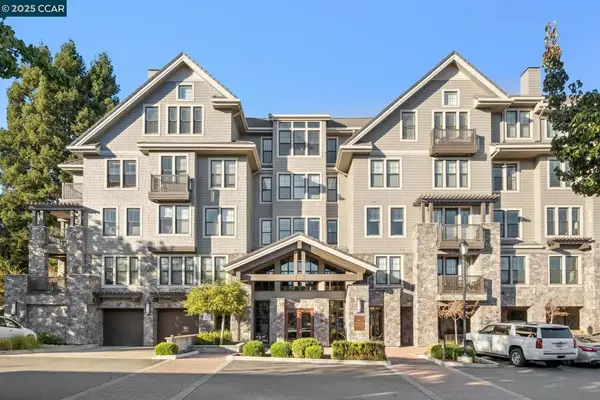 $1,150,000Pending2 beds 2 baths1,203 sq. ft.
$1,150,000Pending2 beds 2 baths1,203 sq. ft.1000 Dewing Ave #214, Lafayette, CA 94549
MLS# 41118123Listed by: COMPASS $640,000Active0.97 Acres
$640,000Active0.97 Acres8 Gable Lane, Lafayette, CA 94549
MLS# 41118037Listed by: COMPASS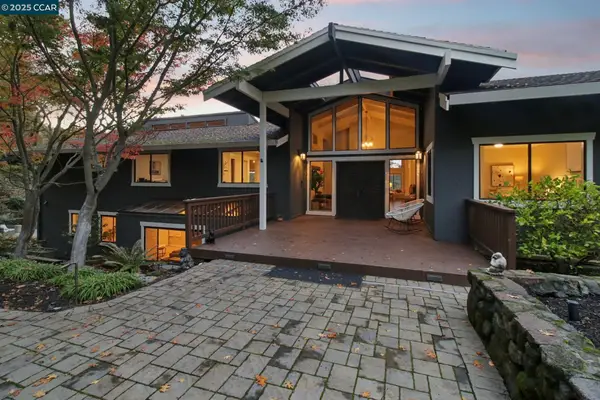 $2,855,000Active5 beds 4 baths4,280 sq. ft.
$2,855,000Active5 beds 4 baths4,280 sq. ft.858 Mountain View Dr, LAFAYETTE, CA 94549
MLS# 41117848Listed by: REDFIN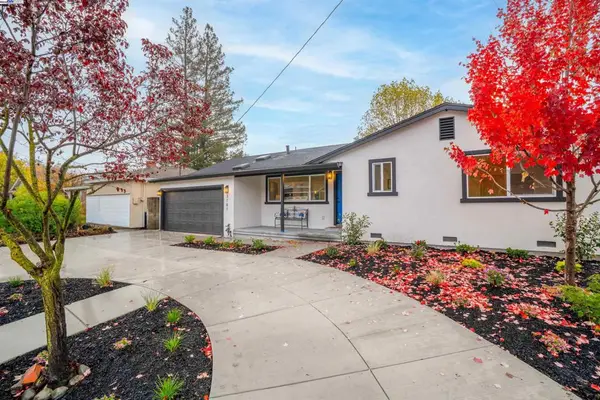 $1,999,000Active3 beds 3 baths2,100 sq. ft.
$1,999,000Active3 beds 3 baths2,100 sq. ft.3161 Plymouth Rd, Lafayette, CA 94549
MLS# 41117675Listed by: CHRISTIE'S INT'L RE SERENO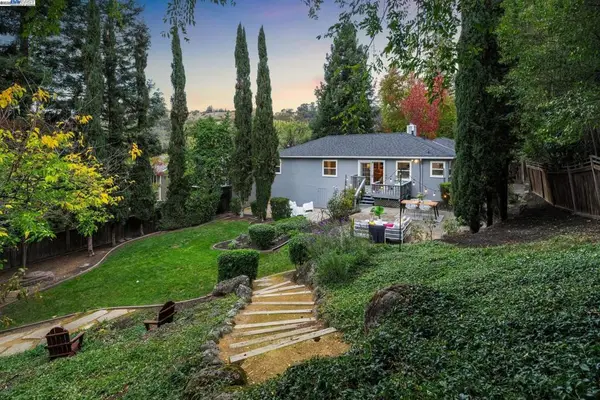 $1,195,000Pending3 beds 1 baths1,100 sq. ft.
$1,195,000Pending3 beds 1 baths1,100 sq. ft.1367 El Curtola Blvd, Lafayette, CA 94549
MLS# 41117473Listed by: KW ADVISORS EAST BAY
