625 Sky Hy Cir, Lafayette, CA 94549
Local realty services provided by:Better Homes and Gardens Real Estate Reliance Partners

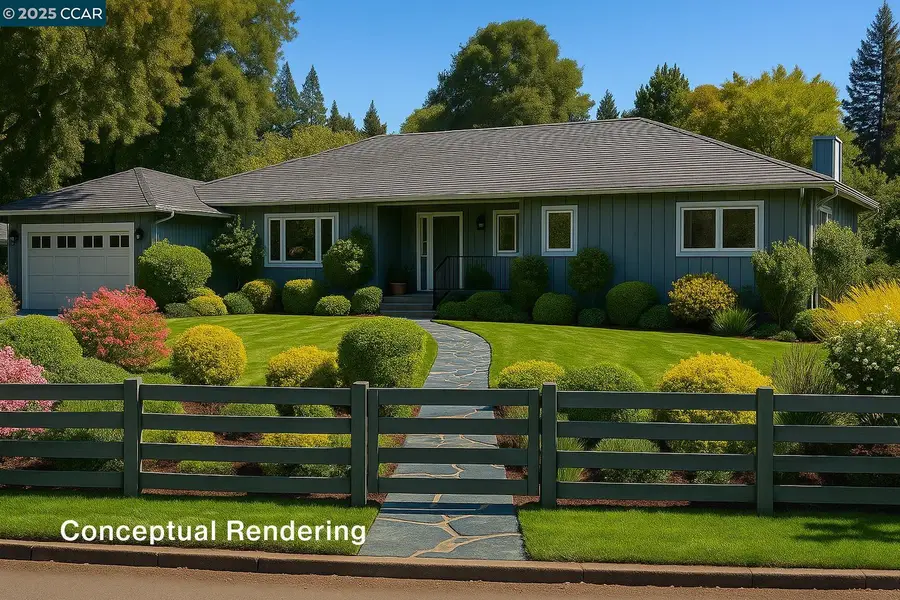
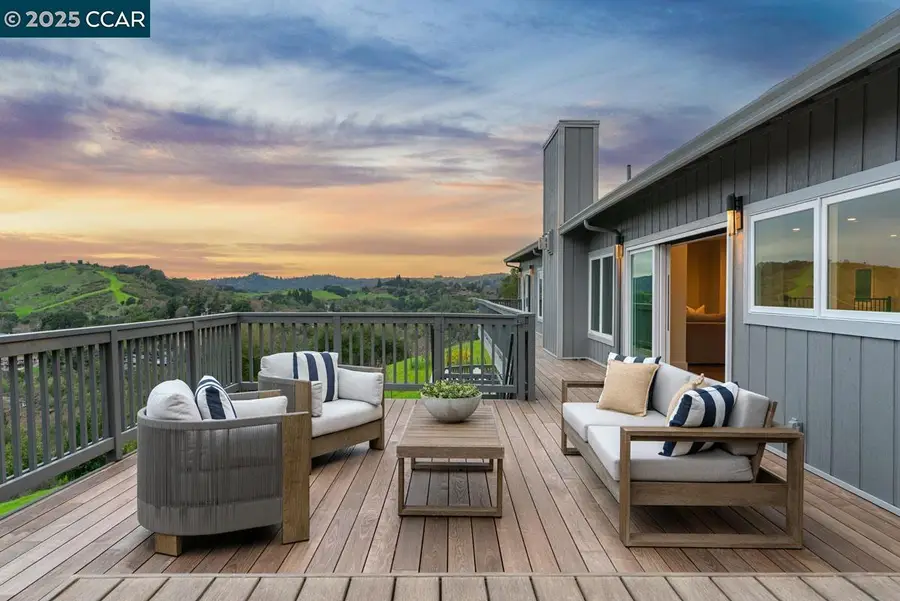
625 Sky Hy Cir,Lafayette, CA 94549
$2,995,000
- 4 Beds
- 6 Baths
- 6,205 sq. ft.
- Single family
- Pending
Listed by:dana green
Office:compass
MLS#:41099281
Source:CAMAXMLS
Price summary
- Price:$2,995,000
- Price per sq. ft.:$482.68
- Monthly HOA dues:$330
About this home
Reimagine your lifestyle in this newly renovated Sky Hy Ranch home where all the hard work has been done for you! This thoughtfully remodeled home by premier design group LMK Interiors offers the rare opportunity to be the first to enjoy a complete top-to-bottom renovation in this sought-after Lafayette neighborhood. The main level creates an ideal flow for both daily family life and effortless entertaining, with an open-concept design that connects living spaces beautifully. Two levels of expansive west-facing decks extend your living area outdoors, perfect for morning coffee with those breathtaking views or evening gatherings as the sun sets over the hills. The kitchen with butler's pantry features high-quality appliances and thoughtful details that transform daily meal prep into a culinary delight. The renovated main-level primary suite provides a convenient retreat with a spa-like bathroom featuring contemporary fixtures and an adjacent office for seamless work-from-home living. The magic extends outdoors to your private fruit orchard and the community's beautiful greenbelt spaces. Despite feeling worlds away from the hustle, you're perfectly positioned with quick access to downtown Lafayette's charming boutiques and farm-to-table restaurants, BART and highly-rated schools.
Contact an agent
Home facts
- Year built:1979
- Listing Id #:41099281
- Added:78 day(s) ago
- Updated:August 15, 2025 at 07:13 AM
Rooms and interior
- Bedrooms:4
- Total bathrooms:6
- Full bathrooms:5
- Living area:6,205 sq. ft.
Heating and cooling
- Cooling:Central Air
- Heating:Fireplace(s), Zoned
Structure and exterior
- Roof:Composition Shingles
- Year built:1979
- Building area:6,205 sq. ft.
- Lot area:0.36 Acres
Utilities
- Water:Public
Finances and disclosures
- Price:$2,995,000
- Price per sq. ft.:$482.68
New listings near 625 Sky Hy Cir
- New
 $1,200,000Active3 beds 2 baths1,126 sq. ft.
$1,200,000Active3 beds 2 baths1,126 sq. ft.3397 Orchard Valley Ln, Lafayette, CA 94549
MLS# 41108102Listed by: RE/MAX ACCORD - New
 $1,795,000Active4 beds 2 baths2,098 sq. ft.
$1,795,000Active4 beds 2 baths2,098 sq. ft.1023 Ameno Court, Lafayette, CA 94549
MLS# 41108166Listed by: COMPASS - New
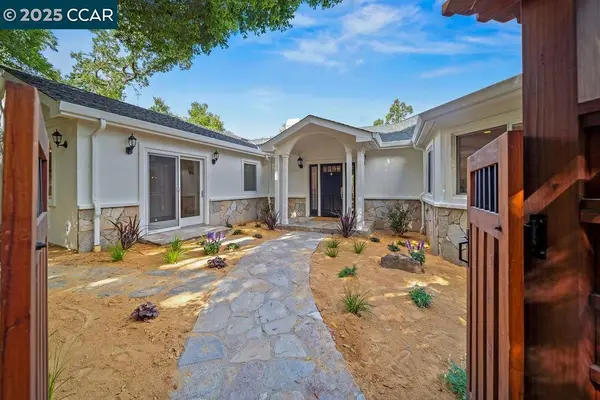 $2,499,000Active5 beds 5 baths3,520 sq. ft.
$2,499,000Active5 beds 5 baths3,520 sq. ft.921 Foye Drive, Lafayette, CA 94549
MLS# 41108046Listed by: DUDUM REAL ESTATE GROUP - New
 $1,399,000Active3 beds 3 baths2,010 sq. ft.
$1,399,000Active3 beds 3 baths2,010 sq. ft.30 La Casita Ln, Lafayette, CA 94595
MLS# 41107887Listed by: COLDWELL BANKER - New
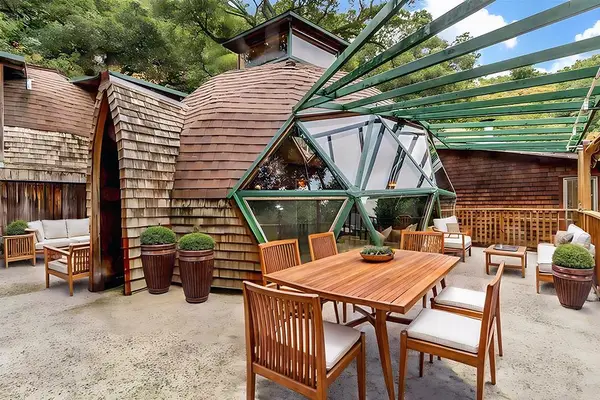 $1,150,000Active2 beds 2 baths1,710 sq. ft.
$1,150,000Active2 beds 2 baths1,710 sq. ft.1750 Toyon Road, Lafayette, CA 94549
MLS# ML82017702Listed by: COMPASS - Open Sat, 2 to 4pmNew
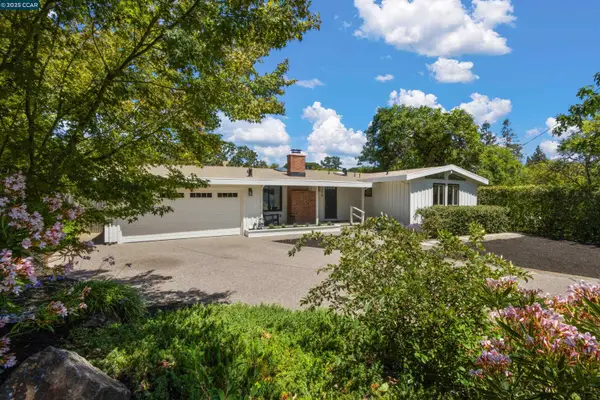 $1,295,000Active4 beds 3 baths1,785 sq. ft.
$1,295,000Active4 beds 3 baths1,785 sq. ft.3374 Mildred Lane, LAFAYETTE, CA 94549
MLS# 41107615Listed by: COMPASS - New
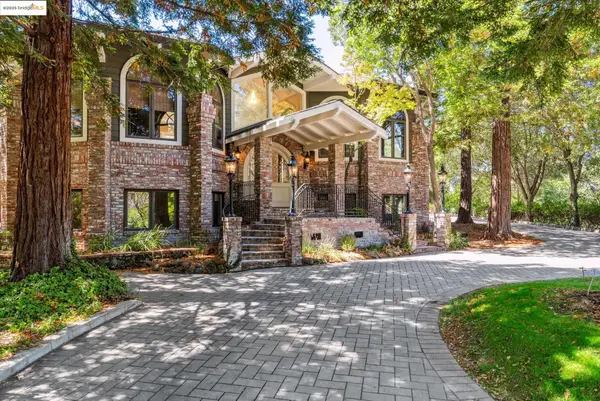 $5,850,000Active6 beds 10 baths8,772 sq. ft.
$5,850,000Active6 beds 10 baths8,772 sq. ft.9 Burton Vista Ct, Lafayette, CA 94549
MLS# 41107582Listed by: COMPASS - New
 $1,150,000Active3 beds 4 baths2,420 sq. ft.
$1,150,000Active3 beds 4 baths2,420 sq. ft.3279 Mt Diablo Court #13, Lafayette, CA 94549
MLS# 41107441Listed by: BHHS DRYSDALE PROPERTIES - Open Sat, 1 to 4pmNew
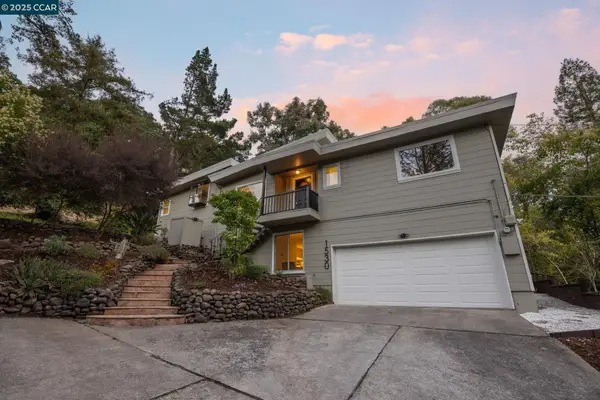 $1,750,000Active4 beds 4 baths2,410 sq. ft.
$1,750,000Active4 beds 4 baths2,410 sq. ft.1530 Reliez Valley Rd, LAFAYETTE, CA 94549
MLS# 41107049Listed by: VANGUARD PROPERTIES - New
 $1,688,888Active4 beds 2 baths2,300 sq. ft.
$1,688,888Active4 beds 2 baths2,300 sq. ft.1717 Springbrook Rd, Lafayette, CA 94549
MLS# 41107263Listed by: LUXE REAL ESTATE
