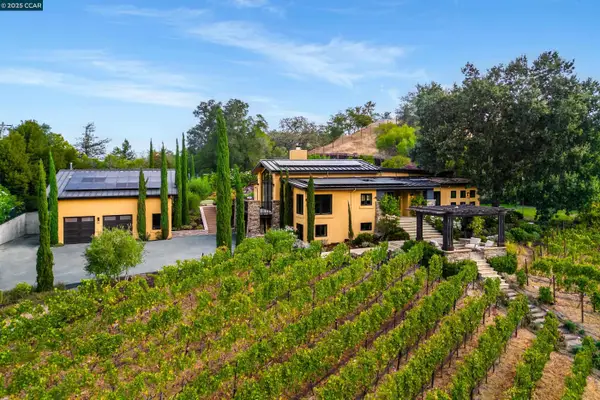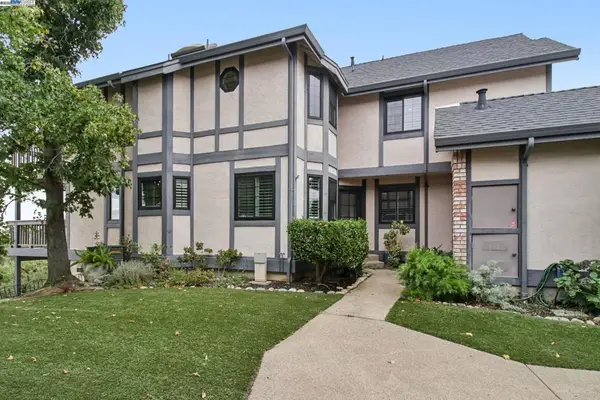682 Jennie Ct, Lafayette, CA 94549
Local realty services provided by:Better Homes and Gardens Real Estate Reliance Partners
Listed by:becky cusack
Office:eastside west
MLS#:41114064
Source:CAMAXMLS
Price summary
- Price:$2,350,000
- Price per sq. ft.:$969.87
About this home
Welcome to this modern retreat with spectacular Burton Valley views, where refined design meets natural serenity. Floor-to-ceiling windows frame lush greenery and a spacious deck that seems to float above the valley, setting a tone of openness and connection to nature. The open-concept main level centers around a designer kitchen with state-of-the-art appliances, a 48” dual-oven range with six burners, built-in four-bottle wine station, and walk-in pantry. The dining room opens to the deck for seamless indoor-outdoor entertaining, while the living room’s fireplace invites gathering amid tranquil views. This level also features a powder room, attached garage with an EV charger, and upstairs laundry closet. Off the kitchen, a private side-yard sanctuary offers a hot tub, outdoor shower, and a peaceful seating area. Three bedrooms and a remodeled bath with dual sinks, soaking tub, and shower complete the level. Downstairs, the primary suite has an elegant walk-in closet, an ensuite bathroom, and french doors opening to a lush yard with a patio and a large grassy area. Also included: an office, a second laundry room, and a 250+ bottle wine cellar. Fresh remodels throughout, owned solar, and move-in ready style complete this unforgettable home.
Contact an agent
Home facts
- Year built:1950
- Listing ID #:41114064
- Added:1 day(s) ago
- Updated:October 08, 2025 at 03:53 AM
Rooms and interior
- Bedrooms:5
- Total bathrooms:3
- Full bathrooms:2
- Living area:2,423 sq. ft.
Heating and cooling
- Cooling:Central Air
- Heating:Central
Structure and exterior
- Roof:Composition Shingles
- Year built:1950
- Building area:2,423 sq. ft.
- Lot area:0.21 Acres
Finances and disclosures
- Price:$2,350,000
- Price per sq. ft.:$969.87
New listings near 682 Jennie Ct
- New
 $2,350,000Active5 beds 3 baths2,423 sq. ft.
$2,350,000Active5 beds 3 baths2,423 sq. ft.682 Jennie Ct, LAFAYETTE, CA 94549
MLS# 41114064Listed by: EASTSIDE WEST - Open Sat, 2 to 4pmNew
 $1,395,000Active3 beds 2 baths1,444 sq. ft.
$1,395,000Active3 beds 2 baths1,444 sq. ft.828 Rosedale Ave., Lafayette, CA 94549
MLS# 41113854Listed by: COMPASS - New
 $4,565,000Active5 beds 6 baths5,762 sq. ft.
$4,565,000Active5 beds 6 baths5,762 sq. ft.3362 Johnson Road, Lafayette, CA 94549
MLS# 41113954Listed by: COMPASS - Open Sat, 2 to 4:30pmNew
 $1,925,000Active3 beds 2 baths2,158 sq. ft.
$1,925,000Active3 beds 2 baths2,158 sq. ft.3580 Boyer Cir, Lafayette, CA 94549
MLS# 41113900Listed by: VILLAGE ASSOCIATES REAL ESTATE - New
 $1,995,000Active3 beds 3 baths2,603 sq. ft.
$1,995,000Active3 beds 3 baths2,603 sq. ft.3617 Happy Valley Glen Rd, Lafayette, CA 94549
MLS# 41109088Listed by: CHRISTIE'S INTL RE SERENO - New
 $2,850,000Active4 beds 3 baths3,165 sq. ft.
$2,850,000Active4 beds 3 baths3,165 sq. ft.961 3rd, Lafayette, CA 94549
MLS# 41113933Listed by: VILLAGE ASSOCIATES REAL ESTATE - Open Thu, 10am to 12pmNew
 $1,295,000Active3 beds 3 baths2,025 sq. ft.
$1,295,000Active3 beds 3 baths2,025 sq. ft.156 Haslemere Ct, Lafayette, CA 94549
MLS# 41113901Listed by: REDFIN - New
 $695,000Active0.24 Acres
$695,000Active0.24 AcresGladys Court, Lafayette, CA 94549
MLS# 41113898Listed by: COLDWELL BANKER - Open Sat, 1 to 4pmNew
 $1,698,000Active4 beds 2 baths2,435 sq. ft.
$1,698,000Active4 beds 2 baths2,435 sq. ft.100 Secluded Pl, LAFAYETTE, CA 94549
MLS# 41113872Listed by: COMPASS
