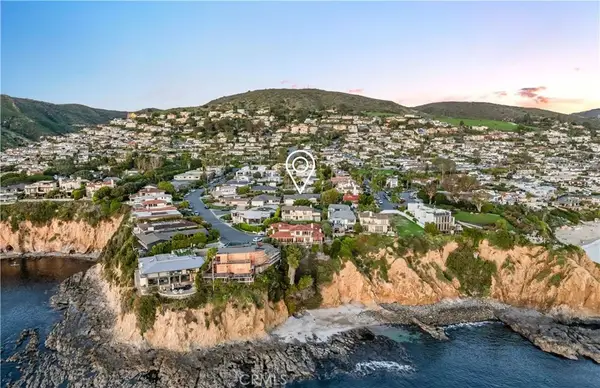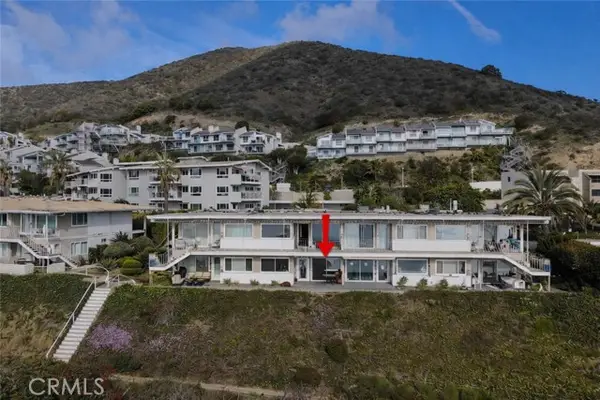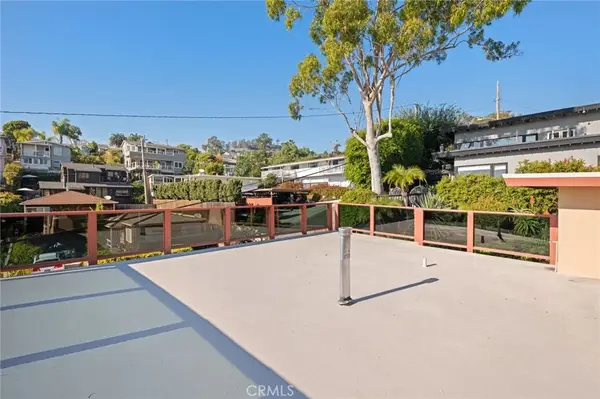18 Lagunita Drive, Laguna Beach, CA 92651
Local realty services provided by:Better Homes and Gardens Real Estate Napolitano & Associates
18 Lagunita Drive,Laguna Beach, CA 92651
$29,999,950
- 4 Beds
- 8 Baths
- 6,738 sq. ft.
- Single family
- Active
Listed by: crystal schantzen
Office: anvil real estate
MLS#:OC24104664
Source:San Diego MLS via CRMLS
Price summary
- Price:$29,999,950
- Price per sq. ft.:$4,452.35
- Monthly HOA dues:$250
About this home
This is more than just a home; its a lifestyle. Your dream coastal retreat is a stunning contemporary estate nestled on pristine sands in Lagunita, one of a few gated beachfront communities in Laguna Beach. This magical setting features 270-degree panoramic ocean views encompassing Catalina Island in front, the Montage on the left, and Victoria Beach on the right. Whales nuzzle against the boulders in the center of your view, an incredible glimpse of the natural world at your doorstep. Designed by esteemed architect Stephen Thompson and renowned builder Tony Valentine, this residence represents the pinnacle of craftsmanship and style, where every detail reflects a commitment to quality and excellence. Ground up remodel in 2018, the home offers 6,738 sq ft of luxurious living space across four levels, meticulously crafted for both grand entertaining and intimate gatherings. The 54 feet of beachfront allow you to relish the serenity; outdoor living space offers direct community steps, beach access, on-deck infinity spa, Lynx grill, and al fresco kitchen. Expansive interior features four en-suite bedrooms, office, and a total of eight beautifully appointed bathrooms. Design details include four custom fireplaces swathed in onyx & marble, plus a one-of-a-kind stone mantel embedded with fossils. Nearly 12-foot-high ceiling in living room, unique among beachfront homes, add to the sense of space and drama. Dedicated entertaining space features a custom semicircular movie theater with unparalleled acoustics, billiard room with seated bar, 420-bottle wine cellar, video game room &
Contact an agent
Home facts
- Year built:1960
- Listing ID #:OC24104664
- Added:585 day(s) ago
- Updated:January 12, 2026 at 03:02 PM
Rooms and interior
- Bedrooms:4
- Total bathrooms:8
- Full bathrooms:5
- Half bathrooms:3
- Living area:6,738 sq. ft.
Heating and cooling
- Cooling:Central Forced Air
- Heating:Forced Air Unit
Structure and exterior
- Roof:Flat
- Year built:1960
- Building area:6,738 sq. ft.
Utilities
- Water:Public, Water Connected
- Sewer:Public Sewer, Sewer Connected
Finances and disclosures
- Price:$29,999,950
- Price per sq. ft.:$4,452.35
New listings near 18 Lagunita Drive
- New
 $13,500,000Active6 beds 3 baths4,376 sq. ft.
$13,500,000Active6 beds 3 baths4,376 sq. ft.100 Vista Del Sol, Laguna Beach, CA 92651
MLS# LG25272209Listed by: ENGEL & VOELKERS DANA POINT - New
 $2,999,000Active3 beds 3 baths2,192 sq. ft.
$2,999,000Active3 beds 3 baths2,192 sq. ft.686 Diamond Street, Laguna Beach, CA 92651
MLS# LG26006426Listed by: SURTERRE PROPERTIES - New
 $5,295,000Active3 beds 3 baths1,909 sq. ft.
$5,295,000Active3 beds 3 baths1,909 sq. ft.1570 Via Corsica, Laguna Beach, CA 92651
MLS# LG26001423Listed by: COMPASS - New
 $10,888,888Active4 beds 5 baths6,258 sq. ft.
$10,888,888Active4 beds 5 baths6,258 sq. ft.1076 Skyline Drive, Laguna Beach, CA 92651
MLS# OC26004798Listed by: VINCE INTERNATIONAL PROPERTIES, INC. - New
 $1,899,999Active3 beds 2 baths1,681 sq. ft.
$1,899,999Active3 beds 2 baths1,681 sq. ft.31828 7th Avenue, Laguna Beach, CA 92651
MLS# OC25265086Listed by: REAL BROKER - New
 $1,315,000Active2 beds 1 baths926 sq. ft.
$1,315,000Active2 beds 1 baths926 sq. ft.21722 Ocean Vista #C, Laguna Beach, CA 92651
MLS# CROC25281619Listed by: HOMESMART, EVERGREEN REALTY - New
 $4,175,000Active2 beds 2 baths1,088 sq. ft.
$4,175,000Active2 beds 2 baths1,088 sq. ft.1285 Cortez Avenue, Laguna Beach, CA 92651
MLS# OC25282294Listed by: BULLOCK RUSSELL RE SERVICES - New
 $2,250,000Active2 beds 2 baths1,200 sq. ft.
$2,250,000Active2 beds 2 baths1,200 sq. ft.468 Ruby St., Laguna Beach, CA 92651
MLS# LG25257802Listed by: BAGLIN REAL ESTATE  $1,315,000Active2 beds 1 baths926 sq. ft.
$1,315,000Active2 beds 1 baths926 sq. ft.21722 Ocean Vista #C, Laguna Beach, CA 92651
MLS# OC25281619Listed by: HOMESMART, EVERGREEN REALTY $2,750,000Active4 beds -- baths
$2,750,000Active4 beds -- baths114 High Drive, Laguna Beach, CA 92651
MLS# LG25280767Listed by: LIVEL REAL ESTATE
