30802 Coast Hwy #K44, Laguna Beach, CA 92651
Local realty services provided by:Better Homes and Gardens Real Estate Reliance Partners
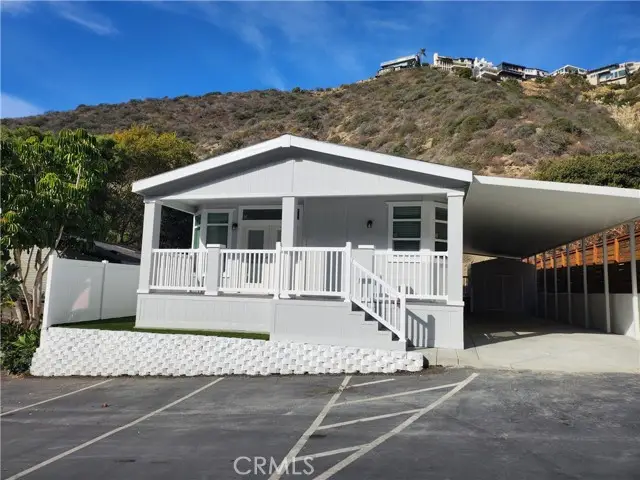
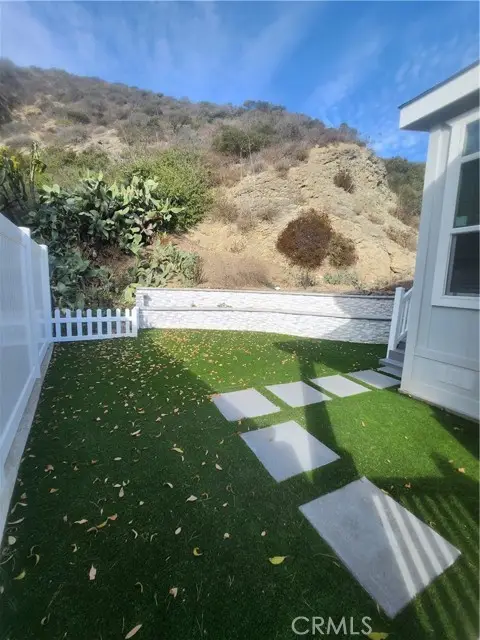
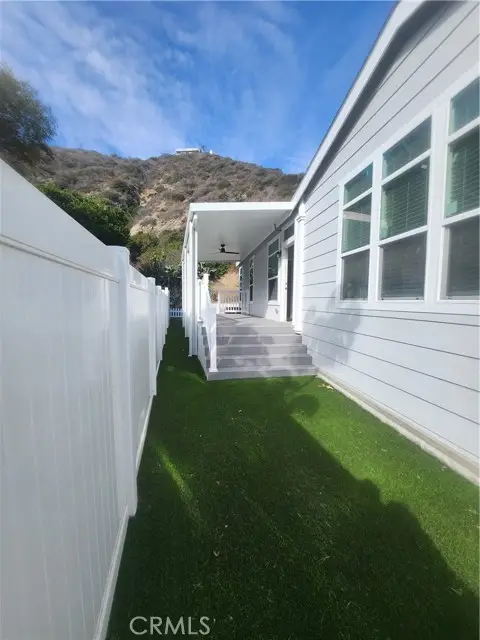
30802 Coast Hwy #K44,Laguna Beach, CA 92651
$749,000
- 3 Beds
- 2 Baths
- 1,560 sq. ft.
- Mobile / Manufactured
- Active
Listed by:patricia mcmillan9494995900
Office:berkshire hathaway home services
MLS#:OC24195961
Source:CAREIL
Price summary
- Price:$749,000
- Price per sq. ft.:$480.13
About this home
Be the first to move right into this beautifully customized Laguna Terrace home, offering over 1,500 ft. of thoughtfully designed living space with three bedrooms and two baths. High ceilings, crown molding, open living floorplan, complemented by large windows and a warm, neutral color palette. Cozy up the the fireplaces in the living room or primary bedroom. Outside, enjoy your own lighted covered carport, covered patio, and a backyard with sweeping canyon views—perfect for relaxing and taking in the outdoors. Nestled in the highly desirable Ocean View Community of Laguna Terrace, this home offers a prime location directly across Pacific Coast Highway from the world-renowned Montage Laguna Beach Resort. Just minutes from downtown Laguna Beach, you’ll have easy access to art galleries, the Festival of Arts, the Pageant of the Masters, the Laguna Art Museum, and incredible beaches with clear waters and soft sand. Close by, The Ranch Golf Course and Spa offers a serene escape where the canyon meets the sea. The Laguna Terrace community enhances this resort-like lifestyle with amenities including a pristine pool, spa, fitness center, and clubhouse featuring a full kitchen and cozy fireplace. Embrace coastal living at its finest—without HOA fees or land taxes—Monthly Land Lease of $
Contact an agent
Home facts
- Year built:2024
- Listing Id #:OC24195961
- Added:257 day(s) ago
- Updated:June 27, 2025 at 04:48 PM
Rooms and interior
- Bedrooms:3
- Total bathrooms:2
- Full bathrooms:2
- Living area:1,560 sq. ft.
Heating and cooling
- Cooling:Central Air
- Heating:Central Forced Air
Structure and exterior
- Year built:2024
- Building area:1,560 sq. ft.
Schools
- Middle school:THURST
- Elementary school:ELMOR
Utilities
- Water:District - Public, Hot Water
Finances and disclosures
- Price:$749,000
- Price per sq. ft.:$480.13
New listings near 30802 Coast Hwy #K44
- New
 $3,199,000Active4 beds 3 baths2,662 sq. ft.
$3,199,000Active4 beds 3 baths2,662 sq. ft.741 Marlin, Laguna Beach, CA 92651
MLS# OC25183920Listed by: REAL BROKER - New
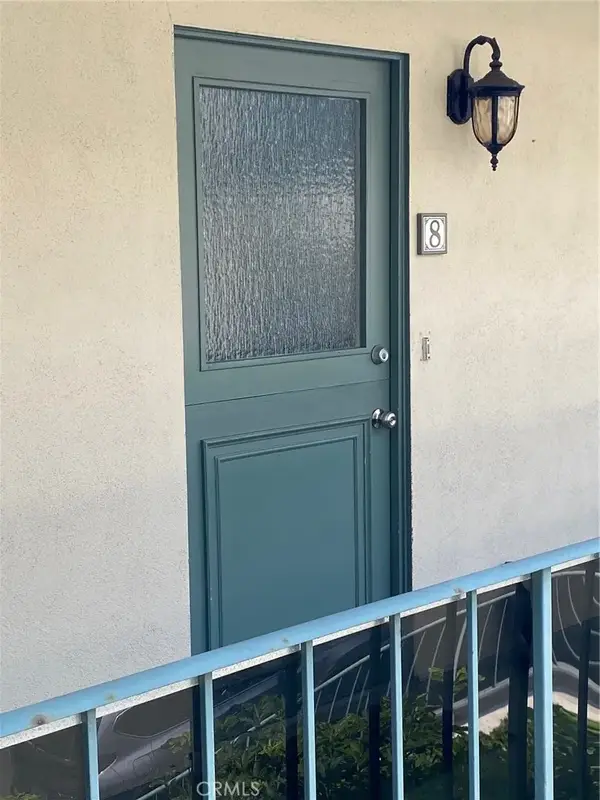 $1,549,000Active2 beds 2 baths1,120 sq. ft.
$1,549,000Active2 beds 2 baths1,120 sq. ft.240 Moss Street #8, Laguna Beach, CA 92651
MLS# PW25185440Listed by: PAUL PRUITT REALTY & ASSOC. - New
 $1,549,000Active2 beds 2 baths1,120 sq. ft.
$1,549,000Active2 beds 2 baths1,120 sq. ft.240 Moss Street #8, Laguna Beach, CA 92651
MLS# PW25185440Listed by: PAUL PRUITT REALTY & ASSOC. - New
 $3,995,000Active4 beds 3 baths2,594 sq. ft.
$3,995,000Active4 beds 3 baths2,594 sq. ft.1214 Anacapa Way, Laguna Beach, CA 92651
MLS# LG25183779Listed by: COMPASS - New
 $1,929,000Active3 beds 3 baths2,374 sq. ft.
$1,929,000Active3 beds 3 baths2,374 sq. ft.2795 Temple Hills Drive, Laguna Beach, CA 92651
MLS# LG25184733Listed by: SURTERRE PROPERTIES - New
 $3,995,000Active4 beds 3 baths2,594 sq. ft.
$3,995,000Active4 beds 3 baths2,594 sq. ft.1214 Anacapa Way, Laguna Beach, CA 92651
MLS# LG25183779Listed by: COMPASS - New
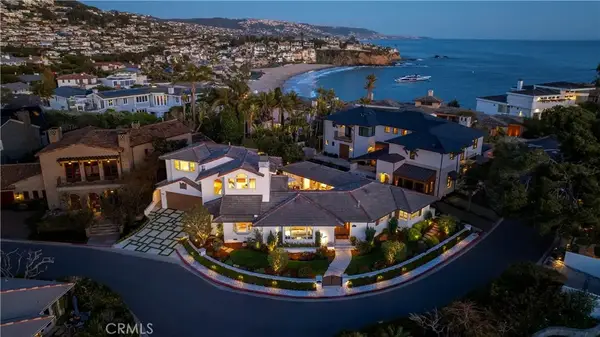 $9,595,000Active4 beds 5 baths3,431 sq. ft.
$9,595,000Active4 beds 5 baths3,431 sq. ft.138 Emerald Bay, Laguna Beach, CA 92651
MLS# LG25182790Listed by: DOUGLAS ELLIMAN OF CALIFORNIA, INC. - New
 $2,495,000Active4 beds 3 baths2,868 sq. ft.
$2,495,000Active4 beds 3 baths2,868 sq. ft.2509 Duarte Way, Laguna Beach, CA 92651
MLS# 25578617Listed by: RESIDENT GROUP - New
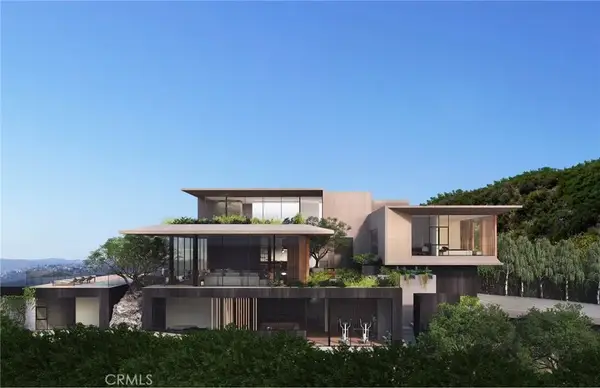 $14,500,000Active6 beds 10 baths12,000 sq. ft.
$14,500,000Active6 beds 10 baths12,000 sq. ft.150 Vista Del Sol Avenue, Laguna Beach, CA 92651
MLS# OC25182388Listed by: LUXE REAL ESTATE - New
 $2,599,000Active2 beds 1 baths750 sq. ft.
$2,599,000Active2 beds 1 baths750 sq. ft.555 Through Street, Laguna Beach, CA 92651
MLS# LG25181439Listed by: TURNING POINT PROPERTIES
