24652 Ashland Drive, Laguna Hills, CA 92653
Local realty services provided by:Better Homes and Gardens Real Estate Royal & Associates
24652 Ashland Drive,Laguna Hills, CA 92653
$1,625,000
- 6 Beds
- 3 Baths
- 3,080 sq. ft.
- Single family
- Active
Listed by: johanna andren
Office: compass
MLS#:CROC25167562
Source:CA_BRIDGEMLS
Price summary
- Price:$1,625,000
- Price per sq. ft.:$527.6
About this home
Welcome to this exceptional gem in Laguna Hills, offering the perfect blend of elegance and comfort with over 3000 square feet of living space! This versatile residence features 6 bedrooms or 5 bedrooms with a bonus room, ideal for a variety of living arrangements. The open floor plan includes a main floor bedroom and bathroom with a shower, catering to guests or multigenerational living. Step into the grand living room where a fireplace and soaring ceilings create a striking focal point. Enjoy cozy gatherings in the spacious family room, complete with a fireplace and French doors that lead to the serene backyard. The family room seamlessly connects to a sunny kitchen, featuring a charming garden window to brighten your culinary experiences. Retreat to the expansive primary suite, a true haven with a sitting area and a third fireplace, perfect for unwinding after a long day. The 8,400 square foot lot offers a private backyard oasis, featuring a spa with a water feature, a fire feature, and a built-in BBQ. Elevated lanais enhance the sense of privacy and relaxation. With no HOA fees, this ideally situated home is within walking distance to a charming neighborhood park, as well as bike and hike trails. You'll be just minutes away from Laguna Niguel Regional Park and Lake, Wood Cany
Contact an agent
Home facts
- Year built:1978
- Listing ID #:CROC25167562
- Added:112 day(s) ago
- Updated:November 15, 2025 at 04:58 PM
Rooms and interior
- Bedrooms:6
- Total bathrooms:3
- Full bathrooms:2
- Living area:3,080 sq. ft.
Heating and cooling
- Cooling:Ceiling Fan(s), Central Air
- Heating:Central
Structure and exterior
- Year built:1978
- Building area:3,080 sq. ft.
- Lot area:0.18 Acres
Finances and disclosures
- Price:$1,625,000
- Price per sq. ft.:$527.6
New listings near 24652 Ashland Drive
- New
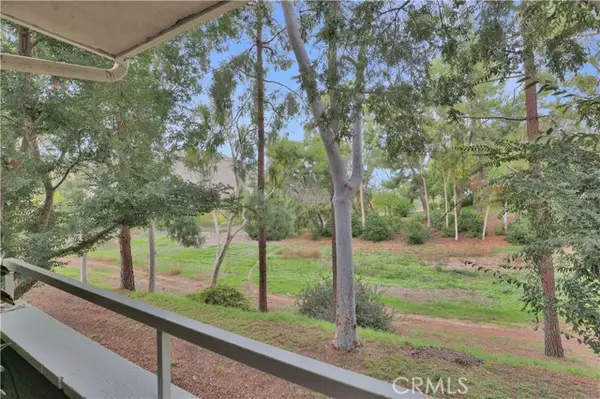 $720,000Active3 beds 2 baths1,250 sq. ft.
$720,000Active3 beds 2 baths1,250 sq. ft.22081 Caminito Amor, Laguna Hills, CA 92653
MLS# CROC25259991Listed by: FIRST TEAM REAL ESTATE - New
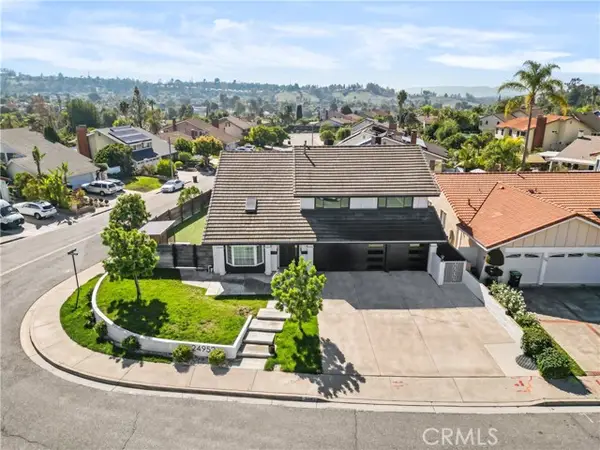 $1,630,000Active4 beds 3 baths2,704 sq. ft.
$1,630,000Active4 beds 3 baths2,704 sq. ft.24952 Hendon, Laguna Hills, CA 92653
MLS# CRNP25248450Listed by: KELLER WILLIAMS LEGACY - New
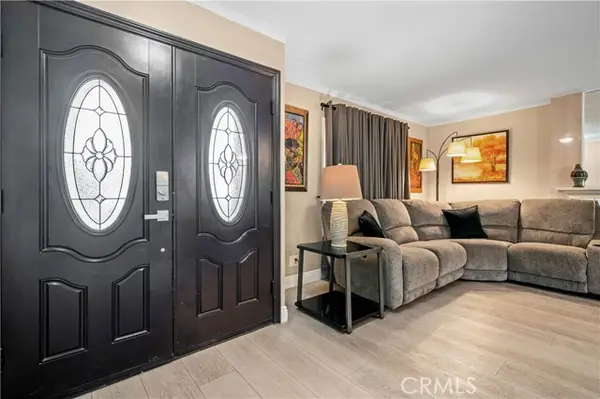 $1,195,000Active4 beds 2 baths1,366 sq. ft.
$1,195,000Active4 beds 2 baths1,366 sq. ft.22611 Genova, Laguna Hills, CA 92653
MLS# CROC25259589Listed by: BERKSHIRE HATHAWAY HOMESERVICE - Open Sun, 1 to 4pmNew
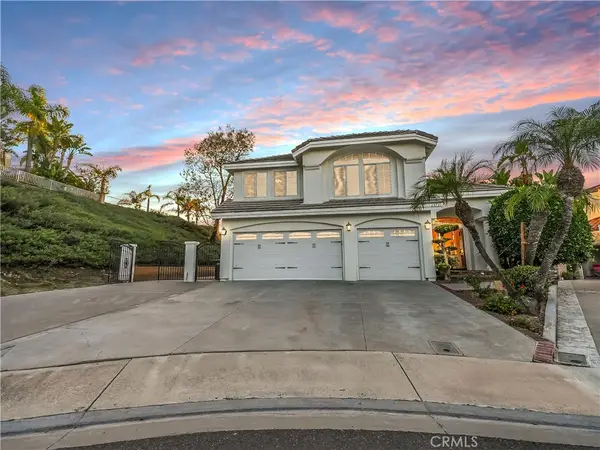 $2,100,000Active5 beds 4 baths3,299 sq. ft.
$2,100,000Active5 beds 4 baths3,299 sq. ft.25721 Maple View Drive, Laguna Hills, CA 92653
MLS# OC25240330Listed by: BERKSHIRE HATHAWAY HOMESERVICE - New
 $3,999,900Active5 beds 6 baths5,805 sq. ft.
$3,999,900Active5 beds 6 baths5,805 sq. ft.25761 Highplains, Laguna Hills, CA 92653
MLS# OC25258193Listed by: BERKSHIRE HATHAWAY HOMESERVICE - Open Sun, 1 to 4pmNew
 $2,000,000Active4 beds 3 baths3,204 sq. ft.
$2,000,000Active4 beds 3 baths3,204 sq. ft.25596 Harrington Court, Laguna Hills, CA 92653
MLS# OC25255196Listed by: BERKSHIRE HATHAWAY HOMESERVICE - New
 $699,900Active2 beds 2 baths957 sq. ft.
$699,900Active2 beds 2 baths957 sq. ft.22861 Caminito Manresa #19, Laguna Hills, CA 92653
MLS# OC25254995Listed by: EXP REALTY OF SOUTHERN CALIFORNIA, INC - New
 $599,000Active2 beds 2 baths946 sq. ft.
$599,000Active2 beds 2 baths946 sq. ft.26701 Quail Creek #145, Laguna Hills, CA 92656
MLS# OC25255198Listed by: COLDWELL BANKER REALTY - New
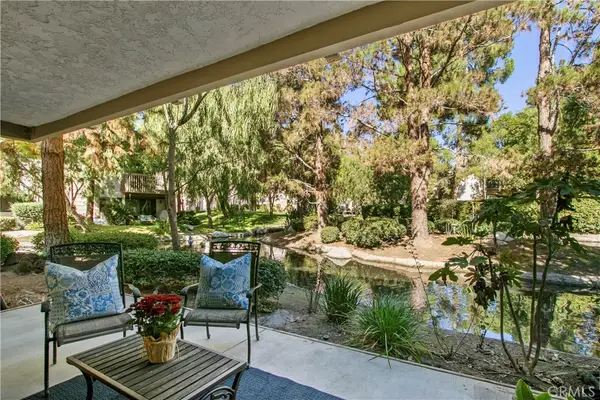 $599,000Active2 beds 2 baths946 sq. ft.
$599,000Active2 beds 2 baths946 sq. ft.26701 Quail Creek #145, Laguna Hills, CA 92656
MLS# OC25255198Listed by: COLDWELL BANKER REALTY  $699,000Active2 beds 2 baths1,026 sq. ft.
$699,000Active2 beds 2 baths1,026 sq. ft.24377 Marquis Court, Laguna Hills, CA 92653
MLS# CROC25248729Listed by: BULLOCK RUSSELL RE SERVICES
