25281 Derbyhill Drive, Laguna Hills, CA 92653
Local realty services provided by:Better Homes and Gardens Real Estate Royal & Associates
25281 Derbyhill Drive,Laguna Hills, CA 92653
$4,125,000
- 5 Beds
- 5 Baths
- 5,018 sq. ft.
- Single family
- Active
Listed by: bradley feldman
Office: douglas elliman of california
MLS#:CROC25189225
Source:CA_BRIDGEMLS
Price summary
- Price:$4,125,000
- Price per sq. ft.:$822.04
- Monthly HOA dues:$191
About this home
Set on a highly-desirable, cul-de-sac street in Nellie Gail Ranch, this custom-built, fully gated estate achieves a rare blend of elegant grandeur and relaxed California living. Framed by lush landscaping, the half-acre grounds create a private backdrop for hosting and relaxed daily living. Cook at the outdoor kitchen, linger by the saltwater pool or spa, then wind down on the patio or private deck as the day cools. Inside, an ideal floor plan combines dramatic scale with thoughtfully arranged spaces. A soaring two-story family room with wet bar flows out onto the exterior, while the executive library finished in custom oak woodwork lends warmth and sophistication. The chef's kitchen features a large center island, ample storage, and direct connection to formal dining and outdoor entertaining areas, making it a natural hub for gatherings. Five bedrooms include a main-level suite, a versatile upstairs office/bedroom with Jack-and-Jill bath to an adjoining bedroom, another ensuite with Toto washlet and generous primary suite. The primary bedroom is a private retreat with a spacious walk-in closet, custom window coverings, large walk-in closet and a marble-finished luxe bath. Artisan details are found throughout, including crown molding, custom cabinetry, and finely-styled spaces su
Contact an agent
Home facts
- Year built:1989
- Listing ID #:CROC25189225
- Added:139 day(s) ago
- Updated:January 09, 2026 at 03:27 PM
Rooms and interior
- Bedrooms:5
- Total bathrooms:5
- Full bathrooms:2
- Living area:5,018 sq. ft.
Heating and cooling
- Cooling:Ceiling Fan(s), Central Air
- Heating:Central, Forced Air
Structure and exterior
- Year built:1989
- Building area:5,018 sq. ft.
- Lot area:0.46 Acres
Finances and disclosures
- Price:$4,125,000
- Price per sq. ft.:$822.04
New listings near 25281 Derbyhill Drive
- New
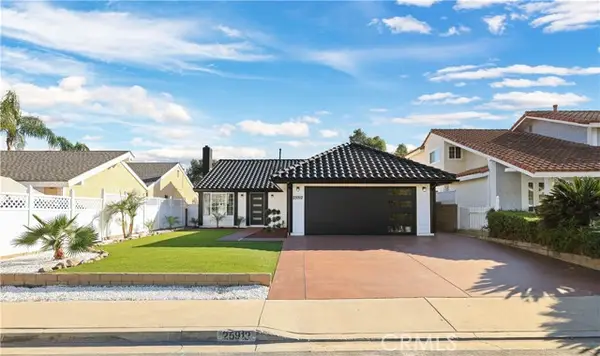 $1,225,000Active3 beds 2 baths1,249 sq. ft.
$1,225,000Active3 beds 2 baths1,249 sq. ft.25912 Spruce Lane, Laguna Hills, CA 92653
MLS# CROC26001440Listed by: HOMESMART, EVERGREEN REALTY - Open Sat, 1 to 4pmNew
 $799,999Active3 beds 3 baths1,607 sq. ft.
$799,999Active3 beds 3 baths1,607 sq. ft.22225 Caminito Zaragoza, Laguna Hills, CA 92653
MLS# OC26004398Listed by: COLDWELL BANKER REALTY - Open Sat, 1 to 4pmNew
 $799,999Active3 beds 3 baths1,607 sq. ft.
$799,999Active3 beds 3 baths1,607 sq. ft.22225 Caminito Zaragoza, Laguna Hills, CA 92653
MLS# OC26004398Listed by: COLDWELL BANKER REALTY - New
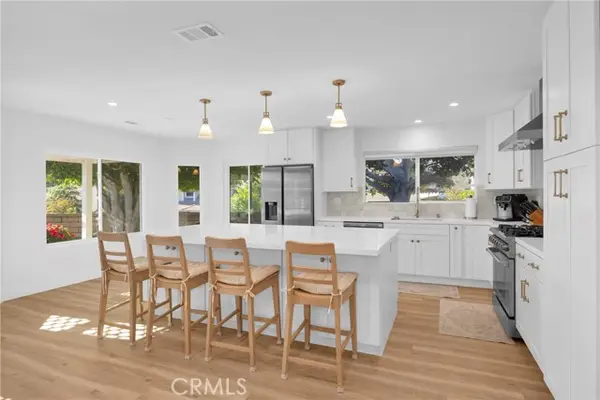 $1,649,900Active3 beds 2 baths2,077 sq. ft.
$1,649,900Active3 beds 2 baths2,077 sq. ft.24802 Elena, Laguna Hills, CA 92653
MLS# CRPW26001445Listed by: COMPASS - Open Sun, 12 to 3pmNew
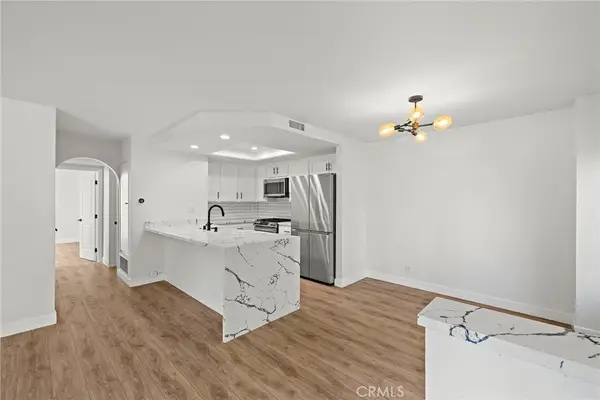 $675,000Active2 beds 2 baths1,038 sq. ft.
$675,000Active2 beds 2 baths1,038 sq. ft.24342 Conejo, Laguna Hills, CA 92656
MLS# NP25279618Listed by: COLDWELL BANKER REALTY - Open Sun, 12 to 3pmNew
 $3,250,000Active3 beds 4 baths3,400 sq. ft.
$3,250,000Active3 beds 4 baths3,400 sq. ft.25702 Nellie Gail, Laguna Hills, CA 92653
MLS# OC25281889Listed by: PLAN A REAL ESTATE - New
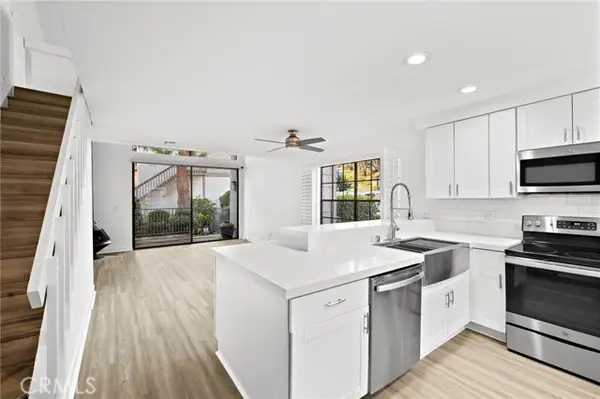 $575,000Active1 beds 2 baths866 sq. ft.
$575,000Active1 beds 2 baths866 sq. ft.26701 Quail #301, Laguna Hills, CA 92656
MLS# CRLG25281969Listed by: TEAM LAGUNA INC - Open Sat, 1 to 3pmNew
 $575,000Active1 beds 2 baths866 sq. ft.
$575,000Active1 beds 2 baths866 sq. ft.26701 Quail #301, Laguna Hills, CA 92656
MLS# LG25281969Listed by: TEAM LAGUNA INC 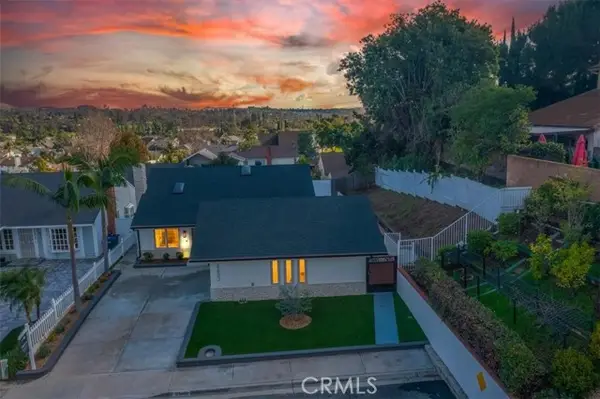 $1,225,000Pending3 beds 2 baths1,249 sq. ft.
$1,225,000Pending3 beds 2 baths1,249 sq. ft.25802 Sycamore, Laguna Hills, CA 92653
MLS# CROC25278713Listed by: REAL BROKER $325,000Active2 beds 2 baths1,040 sq. ft.
$325,000Active2 beds 2 baths1,040 sq. ft.700 Avenida Sevilla #Q, Laguna Woods, CA 92637
MLS# CROC25278483Listed by: SURTERRE PROPERTIES INC
