26071 Glen Canyon Drive, Laguna Hills, CA 92653
Local realty services provided by:Better Homes and Gardens Real Estate Napolitano & Associates
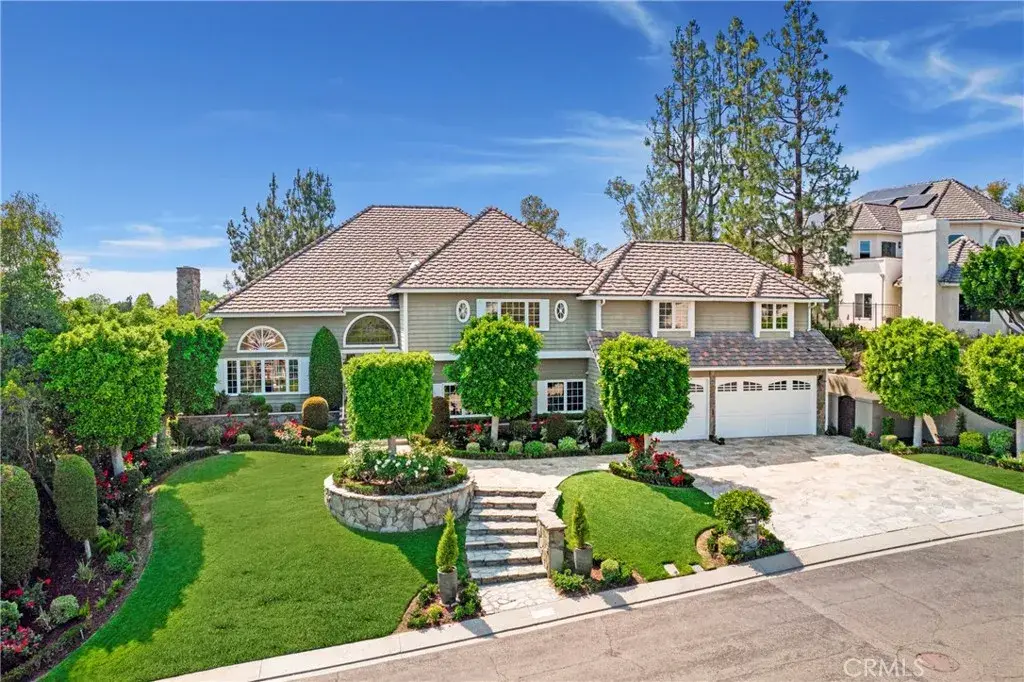


26071 Glen Canyon Drive,Laguna Hills, CA 92653
$3,995,000
- 5 Beds
- 5 Baths
- 5,162 sq. ft.
- Single family
- Pending
Listed by:joanne deblis
Office:the deblis group, inc
MLS#:OC25130252
Source:SANDICOR
Price summary
- Price:$3,995,000
- Price per sq. ft.:$773.92
- Monthly HOA dues:$191
About this home
Welcome to unparalleled luxury in this stunning estate, nestled on almost 2/3rds of an acre of equestrian-zoned land in the coveted Nellie Gail Ranch community. Designed with meticulous attention to detail, this home offers a seamless blend of elegance, comfort, and resort-style living, all while capturing breathtaking sunsets and gentle ocean breezes. This magnificent home presents an unparalleled quality of life where memories are made. Step inside to soaring ceilings and an abundance of natural light through custom leaded Palladian windows. The hardwood floors and CoreTec luxury flooring create an inviting atmosphere in the living room, dining room, kitchen and family room areas. The home boasts 3 interior stone fireplaces, in addition to an outdoor fireplace. The heart of the home is a chefs dream, boasting a Wolf range with double convection ovens, Sub-Zero refrigerator/freezer, three dishwashers, and custom cabinetry with pull-out storage, auto-lift features, and a reverse osmosis water system. A massive island and expansive counter space make entertaining effortless. Upstairs, the spacious primary retreat features a cozy fireplace, a private seating area, and a wine/coffee bar. The spa-like bathroom includes a jetted tub, walk-in shower, dual vanities, and a custom walk-in closet with skylights. French doors open to a private view deckperfect for morning coffee or sunset cocktails. 3 additional bedrooms, 2 full baths and a custom office area comprise the remaining upper floor area. The resort-style backyard is a true oasis, complete with a saltwater Pebble Tec Sheen
Contact an agent
Home facts
- Year built:1985
- Listing Id #:OC25130252
- Added:66 day(s) ago
- Updated:August 17, 2025 at 07:33 AM
Rooms and interior
- Bedrooms:5
- Total bathrooms:5
- Full bathrooms:4
- Half bathrooms:1
- Living area:5,162 sq. ft.
Heating and cooling
- Cooling:Central Forced Air
- Heating:Forced Air Unit
Structure and exterior
- Year built:1985
- Building area:5,162 sq. ft.
Utilities
- Water:Public
- Sewer:Public Sewer, Sewer Connected
Finances and disclosures
- Price:$3,995,000
- Price per sq. ft.:$773.92
New listings near 26071 Glen Canyon Drive
- New
 $4,795,000Active5 beds 6 baths5,866 sq. ft.
$4,795,000Active5 beds 6 baths5,866 sq. ft.26012 Horseshoe Circle, Laguna Hills, CA 92653
MLS# OC25184047Listed by: FIRST TEAM REAL ESTATE - New
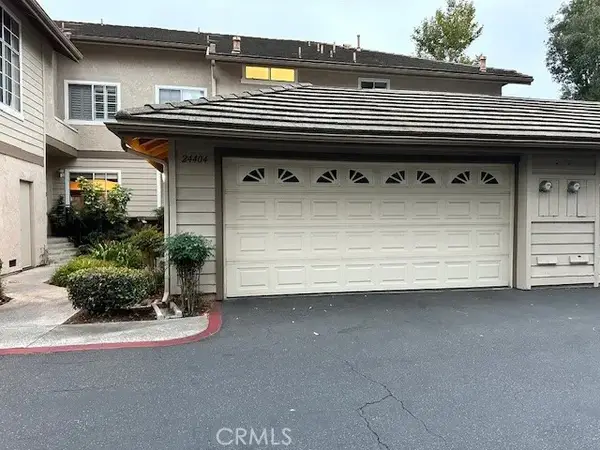 $824,800Active2 beds 3 baths1,342 sq. ft.
$824,800Active2 beds 3 baths1,342 sq. ft.24404 Eastview Road #90, Laguna Hills, CA 92653
MLS# OC25184396Listed by: KELLER WILLIAMS OC LUXURY REALTY - New
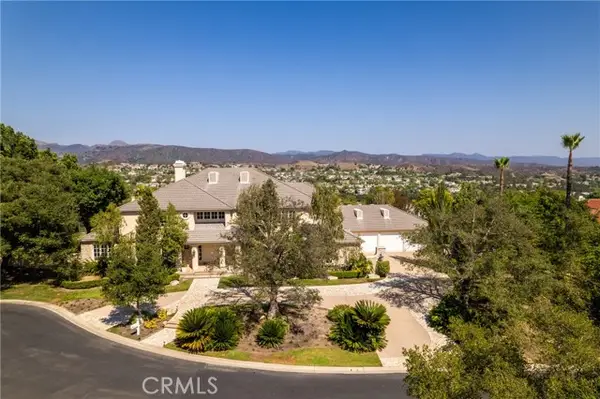 $5,150,000Active7 beds 7 baths6,532 sq. ft.
$5,150,000Active7 beds 7 baths6,532 sq. ft.4 Arabian, Laguna Hills, CA 92679
MLS# CROC25125985Listed by: PLUS REAL ESTATE - New
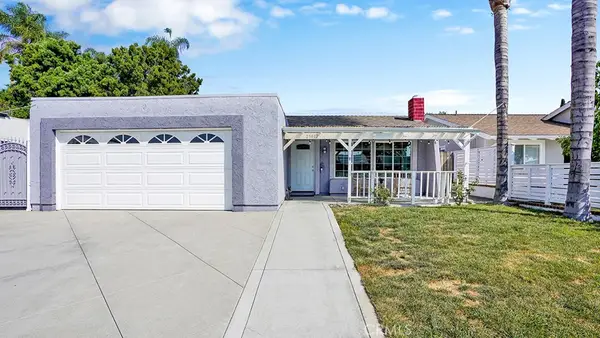 $750,000Active3 beds 2 baths1,229 sq. ft.
$750,000Active3 beds 2 baths1,229 sq. ft.25012 Express Drive, Laguna Hills, CA 92653
MLS# OC25183787Listed by: STARFIRE REAL ESTATE CORP. - New
 $2,998,000Active4 beds 4 baths4,523 sq. ft.
$2,998,000Active4 beds 4 baths4,523 sq. ft.6 Marble Creek Lane, Laguna Hills, CA 92679
MLS# CROC25183190Listed by: CENTURY 21 AFFILIATED - New
 $3,070,000Active4 beds 5 baths4,232 sq. ft.
$3,070,000Active4 beds 5 baths4,232 sq. ft.3 Hubbard Way, Laguna Hills, CA 92679
MLS# CROC25175284Listed by: BERKSHIRE HATHAWAY HOMESERVICE - New
 $2,500,000Active4 beds 3 baths3,760 sq. ft.
$2,500,000Active4 beds 3 baths3,760 sq. ft.23311 Via Dorado, Laguna Hills, CA 92679
MLS# CROC25178736Listed by: REAL BROKER - New
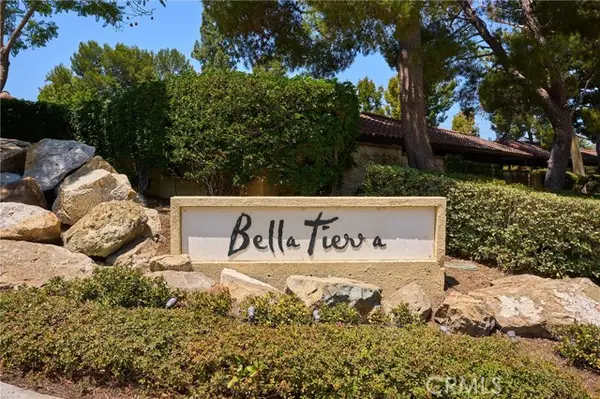 $590,000Active2 beds 2 baths988 sq. ft.
$590,000Active2 beds 2 baths988 sq. ft.25591 Indian Hill Lane #E, Laguna Hills, CA 92653
MLS# OC25182382Listed by: KAIROS REAL ESTATE PARTNERS - New
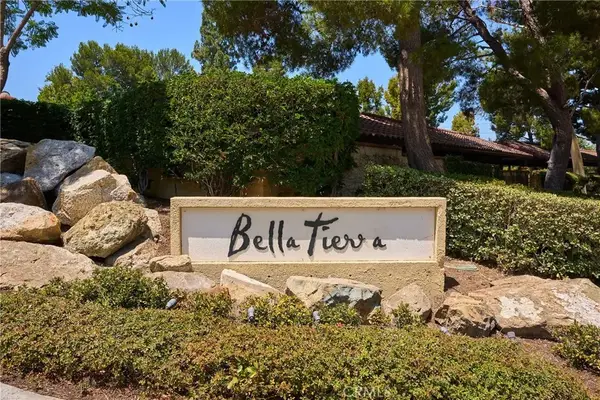 $590,000Active2 beds 2 baths988 sq. ft.
$590,000Active2 beds 2 baths988 sq. ft.25591 Indian Hill Lane #E, Laguna Hills, CA 92653
MLS# OC25182382Listed by: KAIROS REAL ESTATE PARTNERS - Open Sun, 1 to 4pmNew
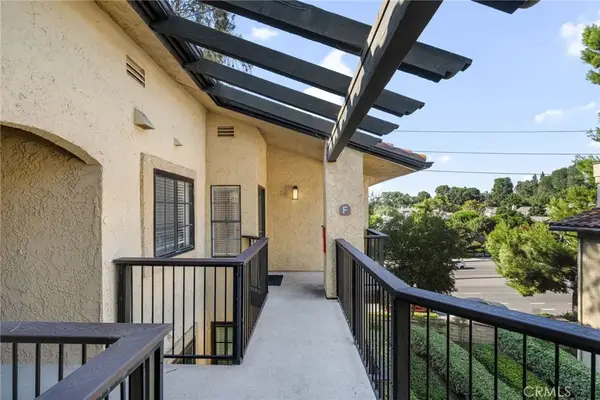 $598,000Active2 beds 2 baths1,089 sq. ft.
$598,000Active2 beds 2 baths1,089 sq. ft.25521 Indian Hill Ln #F, Laguna Hills, CA 92653
MLS# OC25177417Listed by: EXP REALTY OF SOUTHERN CALIFORNIA, INC
