4026 Calle Sonora Este #2F, Laguna Woods, CA 92637
Local realty services provided by:Better Homes and Gardens Real Estate Reliance Partners
4026 Calle Sonora Este #2F,Laguna Woods, CA 92637
$370,000
- 1 Beds
- 2 Baths
- - sq. ft.
- Condominium
- Sold
Listed by:christine albertine
Office:century 21 top producers
MLS#:CRIV25122545
Source:CAMAXMLS
Sorry, we are unable to map this address
Price summary
- Price:$370,000
- Monthly HOA dues:$874
About this home
Welcome home to this beautifully remodeled condo located in the coveted 55+ Laguna Woods neighborhood of gate 14. This one bedroom, one and a half bath has been completely remodeled with an open floorplan, quartz countertops, stylish new kitchen cabinetry, tile floors, floating vanities, and a walk in shower. As if the chic interior weren’t enough to peak your interest, you can enjoy a spectacular panoramic view of the Saddleback mountains, surrounding hills and city lights from your private balcony. This unit has no interior steps and boasts convenient access to the elevator, laundry, parking and shuttle services. Looking for something to do? With over 200 clubs and social groups to choose from, the community amenities also include a 27 hole championship golf course, clubhouse, swimming pool, tennis courts, pickle ball courts, bocci ball, fitness center, gardening plots, art studios, libraries, an equestrian center and more. Located minutes from entertainment, shopping, restaurants and medical centers, it has all you’ll ever need. This one is truly one of a kind!
Contact an agent
Home facts
- Year built:1974
- Listing ID #:CRIV25122545
- Added:120 day(s) ago
- Updated:October 06, 2025 at 07:38 PM
Rooms and interior
- Bedrooms:1
- Total bathrooms:2
- Full bathrooms:1
Heating and cooling
- Cooling:Wall/Window Unit(s)
- Heating:Radiant, Wall Furnace
Structure and exterior
- Year built:1974
Utilities
- Water:Public
Finances and disclosures
- Price:$370,000
New listings near 4026 Calle Sonora Este #2F
- New
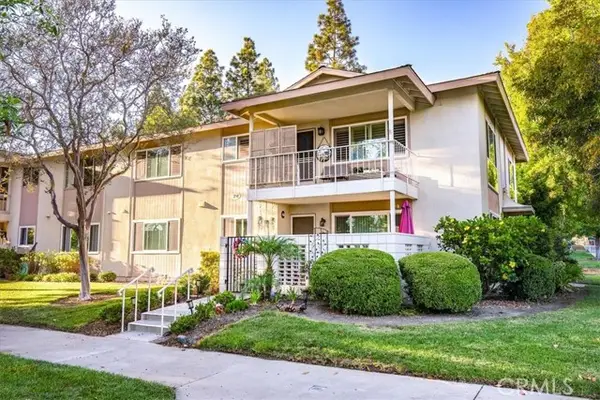 $298,000Active1 beds 1 baths777 sq. ft.
$298,000Active1 beds 1 baths777 sq. ft.214 Avenida Majorca #P, Laguna Woods, CA 92637
MLS# CROC25232793Listed by: SURTERRE PROPERTIES INC - New
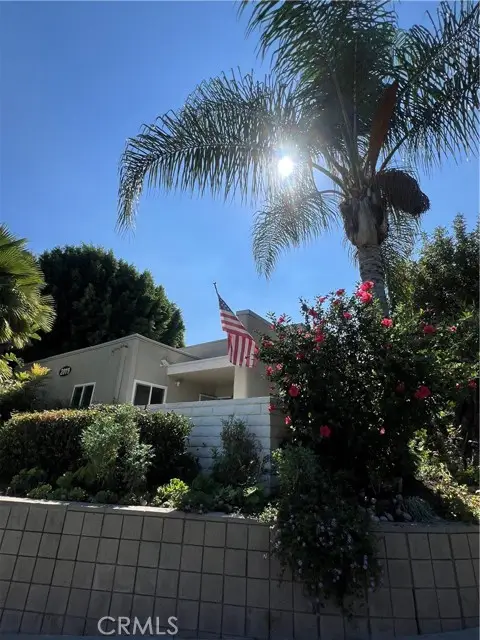 $359,000Active2 beds 1 baths1,117 sq. ft.
$359,000Active2 beds 1 baths1,117 sq. ft.2019 Via Mariposa #D, Laguna Woods, CA 92637
MLS# CROC25230991Listed by: REDFIN - New
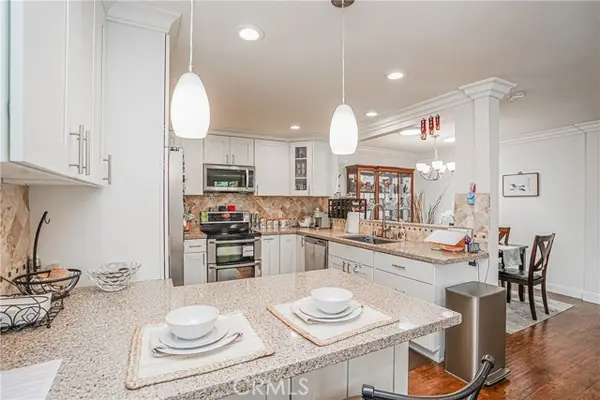 $569,800Active2 beds 2 baths1,080 sq. ft.
$569,800Active2 beds 2 baths1,080 sq. ft.261 Calle Aragon #A, Laguna Woods, CA 92637
MLS# CRPW25231354Listed by: KELLER WILLIAMS REALTY - Open Sat, 1 to 4pmNew
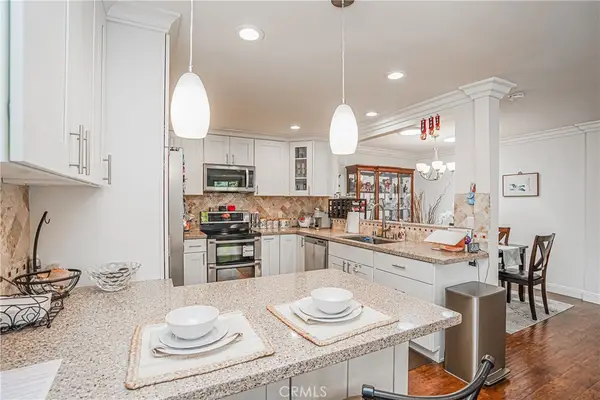 $569,800Active2 beds 2 baths1,080 sq. ft.
$569,800Active2 beds 2 baths1,080 sq. ft.261 Calle Aragon #A, Laguna Woods, CA 92637
MLS# PW25231354Listed by: KELLER WILLIAMS REALTY - New
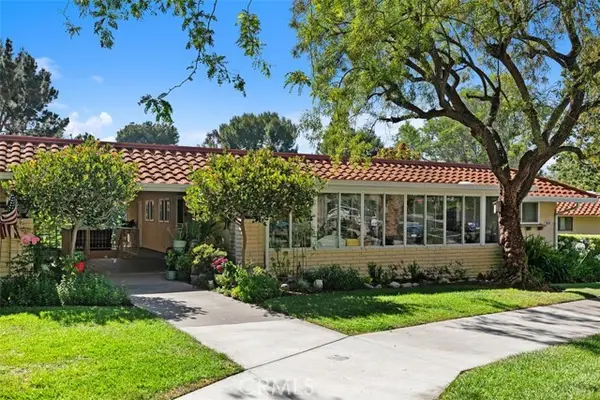 $478,000Active2 beds 2 baths1,009 sq. ft.
$478,000Active2 beds 2 baths1,009 sq. ft.905 Ronda Sevilla #O, Laguna Woods, CA 92637
MLS# CROC25232499Listed by: LAGUNA PREMIER REALTY INC. - New
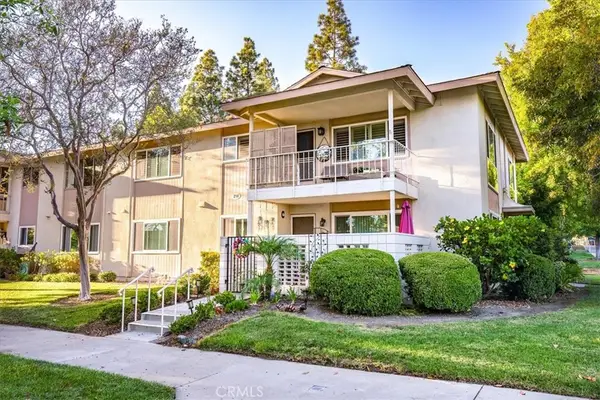 $298,000Active1 beds 1 baths777 sq. ft.
$298,000Active1 beds 1 baths777 sq. ft.214 Avenida Majorca #P, Laguna Woods, CA 92637
MLS# OC25232793Listed by: SURTERRE PROPERTIES INC - Open Wed, 10am to 5pmNew
 $668,000Active2 beds 2 baths1,009 sq. ft.
$668,000Active2 beds 2 baths1,009 sq. ft.2171 Via Mariposa E #N, Laguna Woods, CA 92637
MLS# OC25230372Listed by: LAGUNA PREMIER REALTY INC. - New
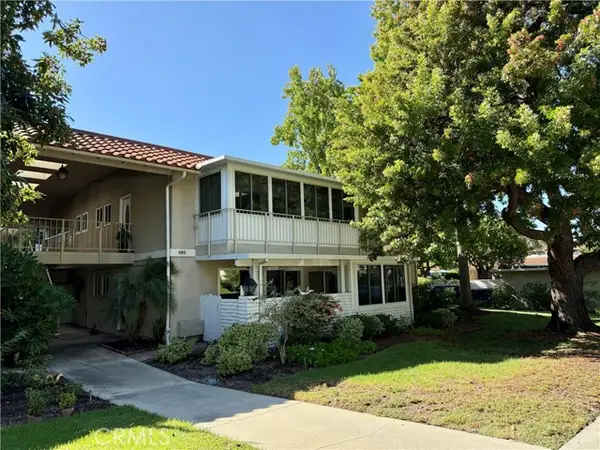 $650,000Active2 beds 2 baths1,010 sq. ft.
$650,000Active2 beds 2 baths1,010 sq. ft.683 Via Alhmabra #N, Laguna Woods, CA 92637
MLS# CROC25231093Listed by: LAGUNA PREMIER REALTY INC. - New
 $299,999Active2 beds 2 baths1,009 sq. ft.
$299,999Active2 beds 2 baths1,009 sq. ft.2285 Via Puerta #P, Laguna Woods, CA 92637
MLS# OC25229637Listed by: REDFIN - New
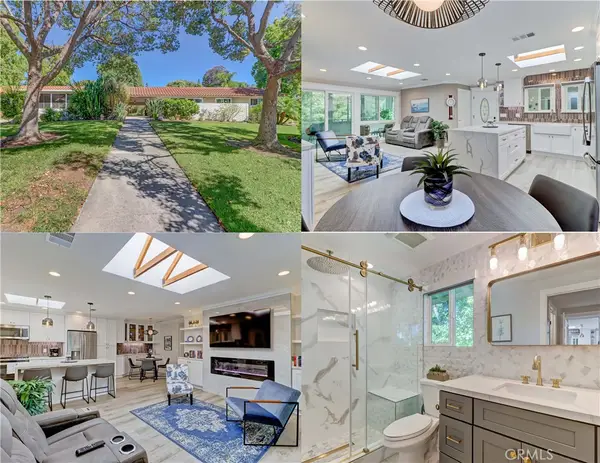 $650,000Active2 beds 2 baths1,010 sq. ft.
$650,000Active2 beds 2 baths1,010 sq. ft.683 Via Alhmabra #N, Laguna Woods, CA 92637
MLS# OC25231093Listed by: LAGUNA PREMIER REALTY INC.
