5011 Duverney, Laguna Woods, CA 92637
Local realty services provided by:Better Homes and Gardens Real Estate Royal & Associates
5011 Duverney,Laguna Woods, CA 92637
$1,350,000
- 2 Beds
- 2 Baths
- 1,480 sq. ft.
- Condominium
- Active
Listed by: jennifer heflin, brent heflin
Office: laguna premier realty inc.
MLS#:CROC25200829
Source:CA_BRIDGEMLS
Price summary
- Price:$1,350,000
- Price per sq. ft.:$912.16
- Monthly HOA dues:$855
About this home
WONDERFUL SINGLE LEVEL DETACHED HOME IN SOUGHT AFTER GATE 11! This popular Villa Terraza offers two bedrooms, two baths, and an attached two-car garage with direct access through a large private courtyard finished in tile and framed by a pergola. A quiet interior setting opens to a lush greenbelt for extra privacy. Step inside to an open, light-filled living area with vaulted ceilings, crown molding, recessed lighting, and a lovely stacked stone fireplace. A long wall of custom cabinetry with a granite counter works perfectly as a serving bar, desk, or media space. Multiple sliders open to the covered back patio and greenery, ideal for morning coffee and easy entertaining. The upgraded kitchen is functional, featuring plentiful cabinetry, ample counter space, and a picture window overlooking the patio. It adjoins the dining area with plantation shutters and easy access to outdoor dining. The primary suite enjoys mirrored wardrobes, a slider to a private side patio, and a well-appointed bath with dual sinks and a granite countertop. The guest bedroom sits near the nicely updated hall bath with a stone shower and bench. Additional highlights include travertine-style flooring, wood floors in the bedrooms, smooth ceilings, central heat and air, inside laundry in the garage, abundant
Contact an agent
Home facts
- Year built:1973
- Listing ID #:CROC25200829
- Added:115 day(s) ago
- Updated:December 31, 2025 at 11:20 AM
Rooms and interior
- Bedrooms:2
- Total bathrooms:2
- Full bathrooms:2
- Living area:1,480 sq. ft.
Heating and cooling
- Cooling:Central Air
- Heating:Central
Structure and exterior
- Year built:1973
- Building area:1,480 sq. ft.
Finances and disclosures
- Price:$1,350,000
- Price per sq. ft.:$912.16
New listings near 5011 Duverney
- New
 $495,000Active2 beds 2 baths950 sq. ft.
$495,000Active2 beds 2 baths950 sq. ft.105 Via Estrada #A, Laguna Woods, CA 92637
MLS# OC25281977Listed by: COMPASS - Open Sun, 12 to 3pm
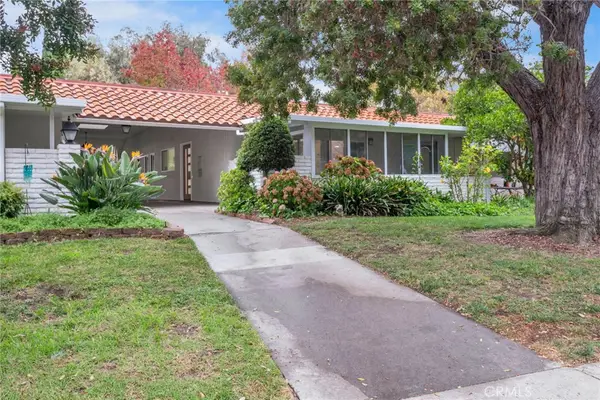 $639,000Pending2 beds 2 baths1,100 sq. ft.
$639,000Pending2 beds 2 baths1,100 sq. ft.663 Via Los Altos #P, Laguna Woods, CA 92637
MLS# OC25268264Listed by: THE MONARCH REALTY GROUP - Open Sun, 12 to 3pm
 $639,000Pending2 beds 2 baths1,100 sq. ft.
$639,000Pending2 beds 2 baths1,100 sq. ft.663 Via Los Altos #P, Laguna Woods, CA 92637
MLS# OC25268264Listed by: THE MONARCH REALTY GROUP - New
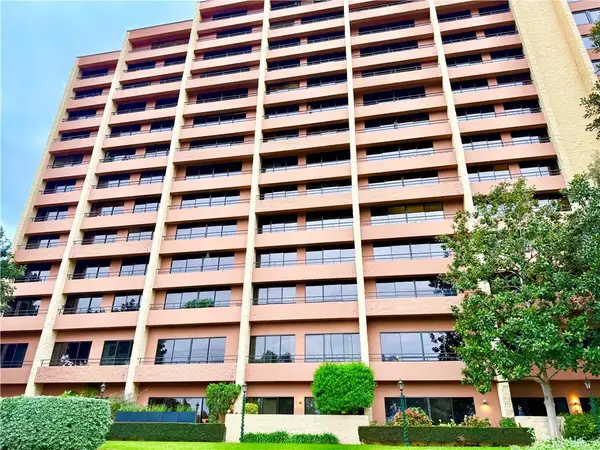 $45,000Active1 beds 1 baths625 sq. ft.
$45,000Active1 beds 1 baths625 sq. ft.24055 Paseo Del Lago #1253, Laguna Woods, CA 92637
MLS# SW25280616Listed by: RISE REALTY - New
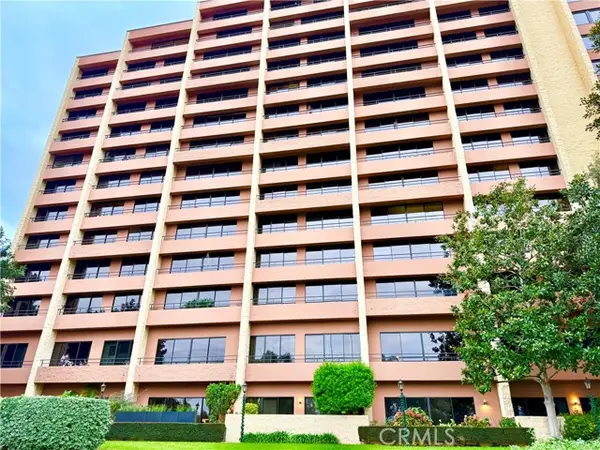 $45,000Active1 beds 1 baths625 sq. ft.
$45,000Active1 beds 1 baths625 sq. ft.24055 Paseo Del Lago #1253, Laguna Woods, CA 92637
MLS# SW25280616Listed by: RISE REALTY - New
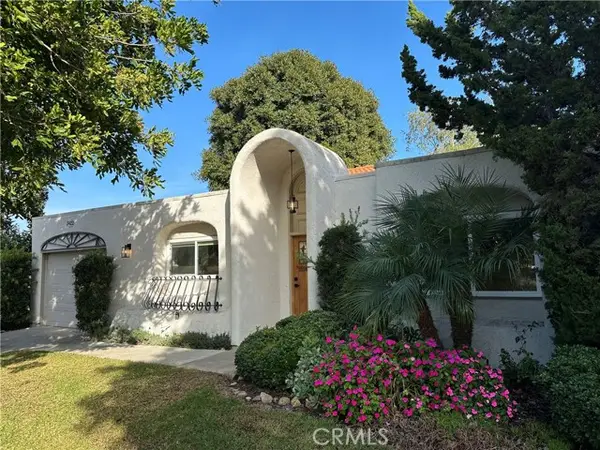 $1,249,888Active2 beds 2 baths1,279 sq. ft.
$1,249,888Active2 beds 2 baths1,279 sq. ft.3422 Calle Azul #A, Laguna Woods, CA 92637
MLS# CRPW25269177Listed by: SUNSET PACIFIC REAL ESTATE INC. - New
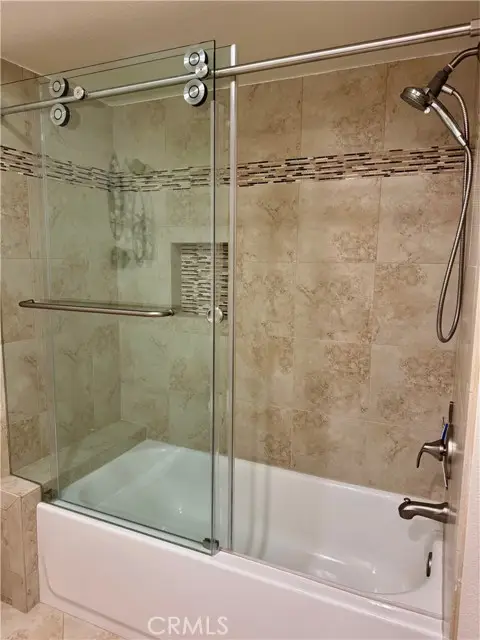 $480,000Active2 beds 2 baths1,010 sq. ft.
$480,000Active2 beds 2 baths1,010 sq. ft.2096 Ronda Granada #O, Laguna Woods, CA 92637
MLS# CRLG25278885Listed by: FIRST TEAM REAL ESTATE - New
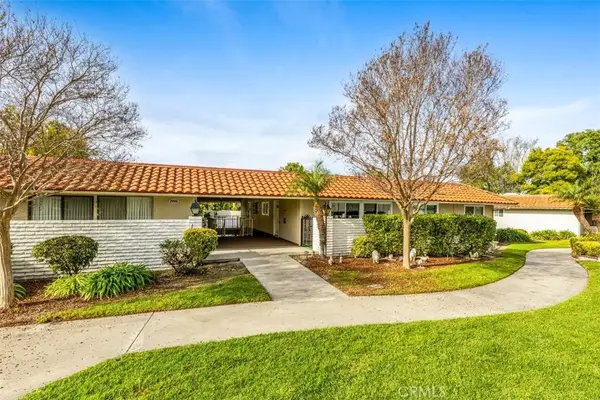 $480,000Active2 beds 2 baths1,010 sq. ft.
$480,000Active2 beds 2 baths1,010 sq. ft.2096 Ronda Granada #O, Laguna Woods, CA 92637
MLS# LG25278885Listed by: FIRST TEAM REAL ESTATE  $325,000Active2 beds 2 baths1,040 sq. ft.
$325,000Active2 beds 2 baths1,040 sq. ft.700 Avenida Sevilla #Q, Laguna Woods, CA 92637
MLS# CROC25278483Listed by: SURTERRE PROPERTIES INC $325,000Active2 beds 2 baths1,040 sq. ft.
$325,000Active2 beds 2 baths1,040 sq. ft.700 Avenida Sevilla #Q, Laguna Woods, CA 92637
MLS# OC25278483Listed by: SURTERRE PROPERTIES INC
