947 Avenida Carmel #D, Laguna Woods, CA 92637
Local realty services provided by:Better Homes and Gardens Real Estate Clarity
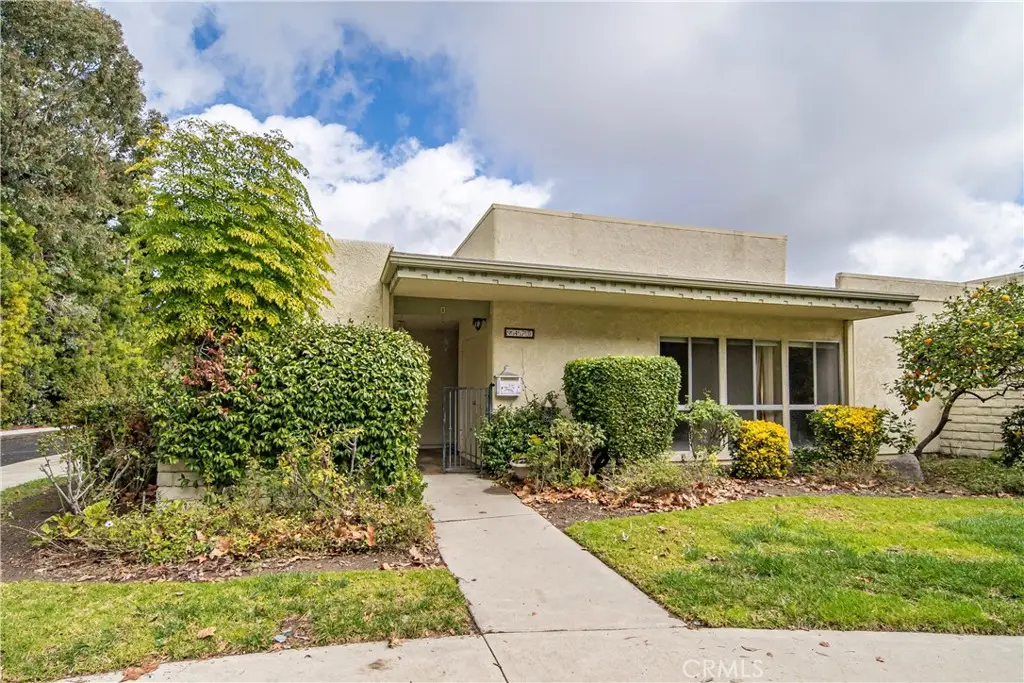
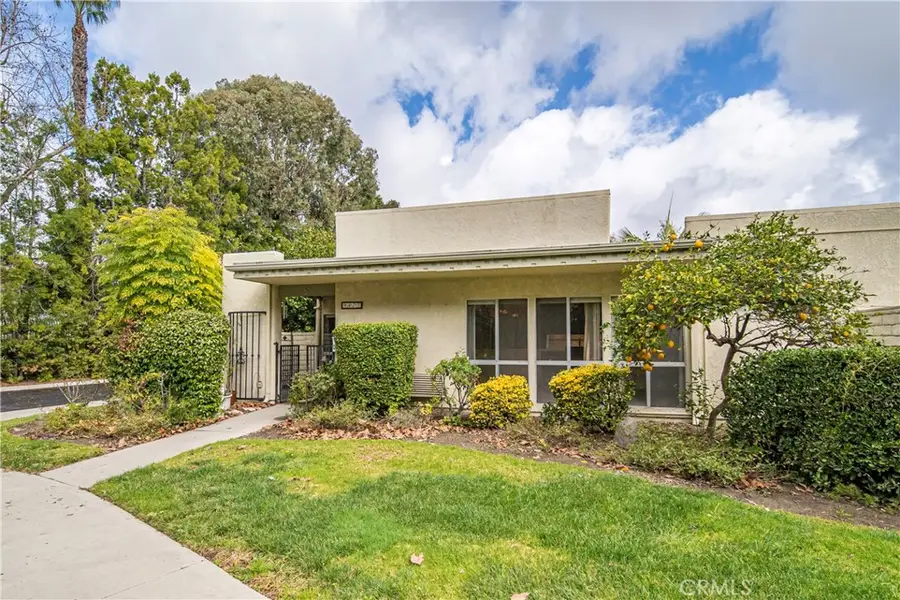
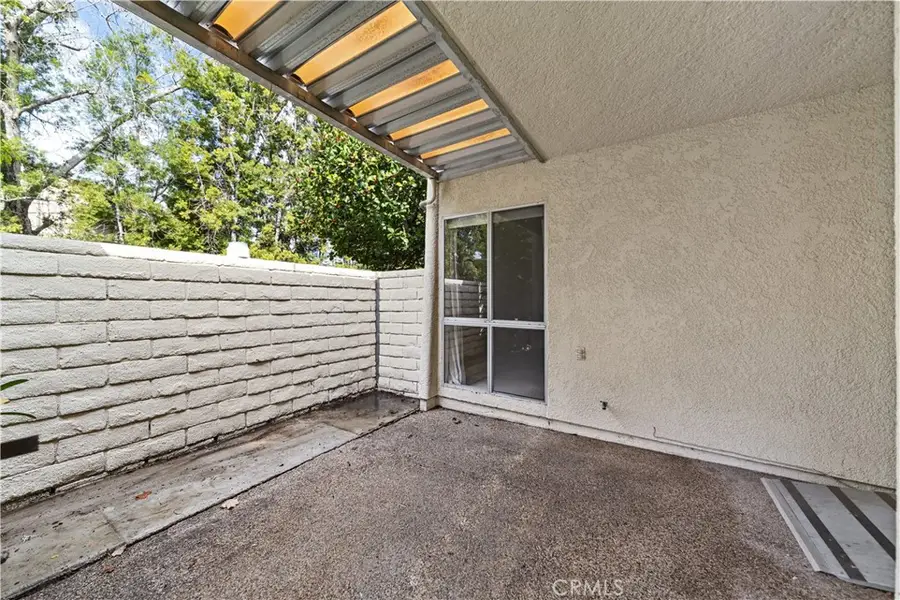
947 Avenida Carmel #D,Laguna Woods, CA 92637
$349,999
- 2 Beds
- 1 Baths
- 866 sq. ft.
- Co-op
- Pending
Listed by:wyatt hill
Office:compass
MLS#:PW25040684
Source:CRMLS
Price summary
- Price:$349,999
- Price per sq. ft.:$404.16
- Monthly HOA dues:$1,027
About this home
This charming single-story corner unit Monterey Plan offers the convenience of no stairs or steps with no one above or below. Located on the back side of the complex, the home features upgraded kitchen and bathroom, making it move-in ready or a perfect blank slate for your personal touch. The spacious living area boasts vaulted ceilings , creating an open and airy atmosphere. A large front porch with a storage closet adds extra convenience, while the kitchen and bathroom both feature skylights, filling the space with natural light throughout the day. Another added bonus is inside laundry location inside the hall closet. With carport parking and trash access nearby.
As a resident of Laguna Woods, you’ll enjoy an impressive array of amenities, including 5 swimming pools, 7 clubhouses, 3 fitness centers, two golf courses (27-hole and 9-hole par-3), an equestrian center, tennis, bocce ball, pickleball, and lawn bowling. There are also art, photography, carpentry, pottery, lapidary, and sewing studios**, along with a performing arts theater and over 250 social clubs. The community offers fare-free bus service, golf cart paths, and manned security gates for added convenience and peace of mind. All of this is just minutes from Laguna Beach, shopping, medical facilities, hospitals, and easy access to the 5 Freeway. Don't miss this fantastic opportunity to enjoy resort-style living in a prime location!
Contact an agent
Home facts
- Year built:1969
- Listing Id #:PW25040684
- Added:172 day(s) ago
- Updated:August 18, 2025 at 07:20 AM
Rooms and interior
- Bedrooms:2
- Total bathrooms:1
- Full bathrooms:1
- Living area:866 sq. ft.
Heating and cooling
- Cooling:Wall Window Units
- Heating:Electric
Structure and exterior
- Year built:1969
- Building area:866 sq. ft.
- Lot area:0.02 Acres
Utilities
- Water:Public
- Sewer:Sewer Tap Paid
Finances and disclosures
- Price:$349,999
- Price per sq. ft.:$404.16
New listings near 947 Avenida Carmel #D
- New
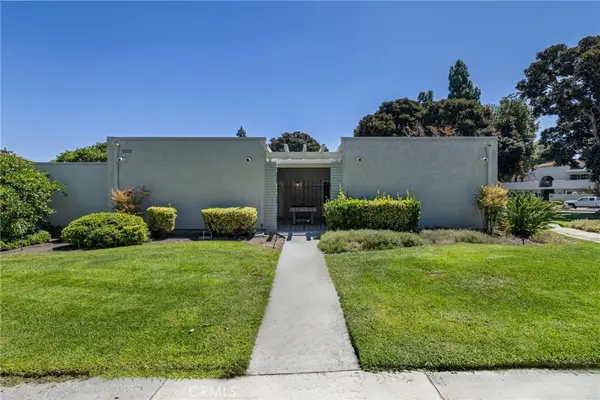 $699,900Active2 beds 2 baths1,124 sq. ft.
$699,900Active2 beds 2 baths1,124 sq. ft.2222 Via Puerta #A, Laguna Woods, CA 92637
MLS# PW25167557Listed by: SUNSET PACIFIC REAL ESTATE INC. - New
 $495,000Active2 beds 2 baths1,080 sq. ft.
$495,000Active2 beds 2 baths1,080 sq. ft.3048 Via Serena #O, Laguna Woods, CA 92637
MLS# CROC25185530Listed by: BERKSHIRE HATHAWAY HOMESERVICE - New
 $495,000Active2 beds 2 baths1,080 sq. ft.
$495,000Active2 beds 2 baths1,080 sq. ft.3048 Via Serena South #O, Laguna Woods, CA 92637
MLS# OC25185530Listed by: BERKSHIRE HATHAWAY HOMESERVICE - New
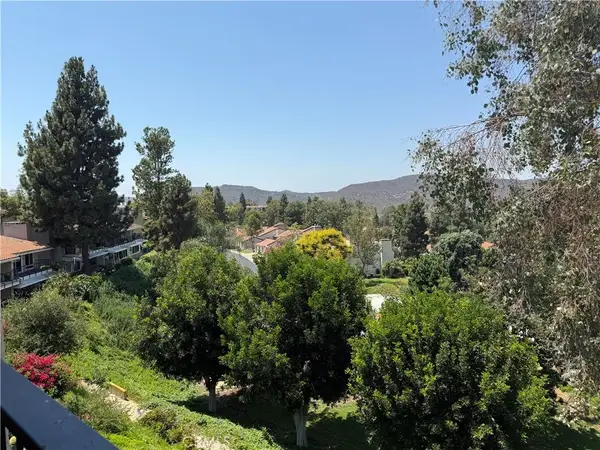 $399,000Active2 beds 2 baths1,162 sq. ft.
$399,000Active2 beds 2 baths1,162 sq. ft.3371 Punta Alta #3C, Laguna Woods, CA 92637
MLS# OC25185224Listed by: LAGUNA PREMIER REALTY INC. - New
 $585,000Active2 beds 2 baths1,057 sq. ft.
$585,000Active2 beds 2 baths1,057 sq. ft.858 Ronda Mendoza #Q, Laguna Woods, CA 92637
MLS# PW25183215Listed by: METRO REALTY SO. CALIFORNIA - New
 $585,000Active2 beds 2 baths1,057 sq. ft.
$585,000Active2 beds 2 baths1,057 sq. ft.858 Ronda Mendoza #Q, Laguna Woods, CA 92637
MLS# PW25183215Listed by: METRO REALTY SO. CALIFORNIA - New
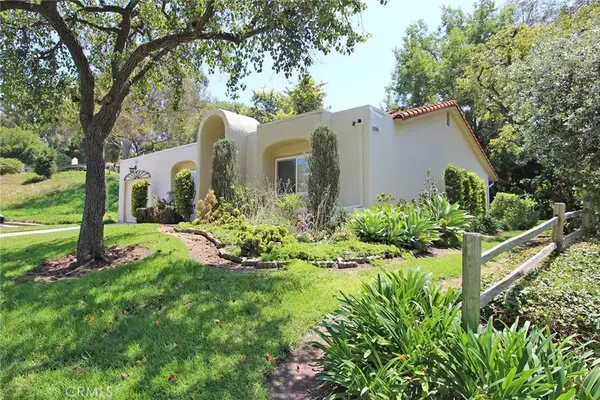 $1,050,000Active2 beds 2 baths1,289 sq. ft.
$1,050,000Active2 beds 2 baths1,289 sq. ft.5385 Paseo Del Lago West #A, Laguna Woods, CA 92637
MLS# OC25182470Listed by: HOMESMART, EVERGREEN REALTY - New
 $409,000Active2 beds 2 baths1,145 sq. ft.
$409,000Active2 beds 2 baths1,145 sq. ft.3300 Via Carrizo #A, Laguna Woods, CA 92637
MLS# OC25183196Listed by: LAGUNA PREMIER REALTY INC. - New
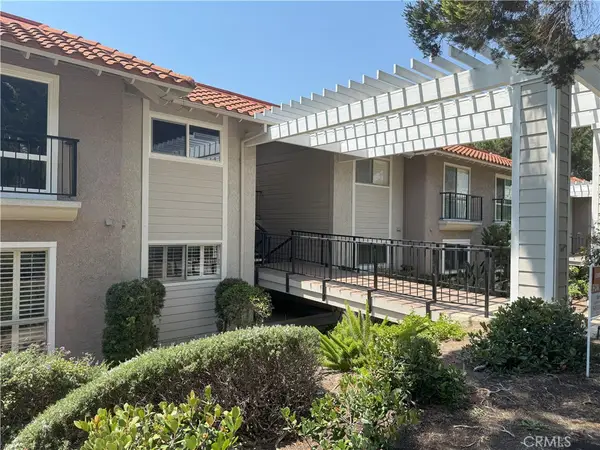 $409,000Active2 beds 2 baths1,145 sq. ft.
$409,000Active2 beds 2 baths1,145 sq. ft.3300 Via Carrizo #A, Laguna Woods, CA 92637
MLS# OC25183196Listed by: LAGUNA PREMIER REALTY INC. - New
 $409,000Active2 beds 2 baths1,145 sq. ft.
$409,000Active2 beds 2 baths1,145 sq. ft.3300 Via Carrizo #A, Laguna Woods, CA 92637
MLS# OC25183196Listed by: LAGUNA PREMIER REALTY INC.
