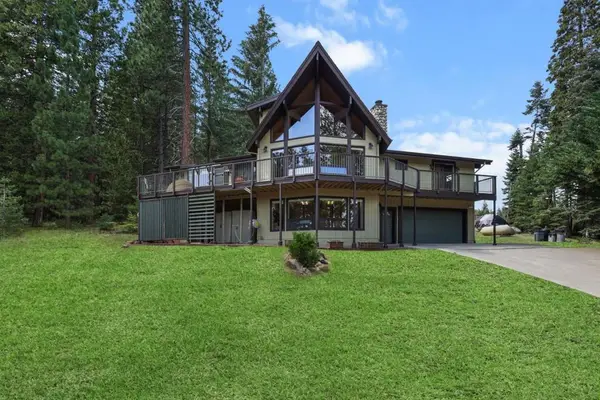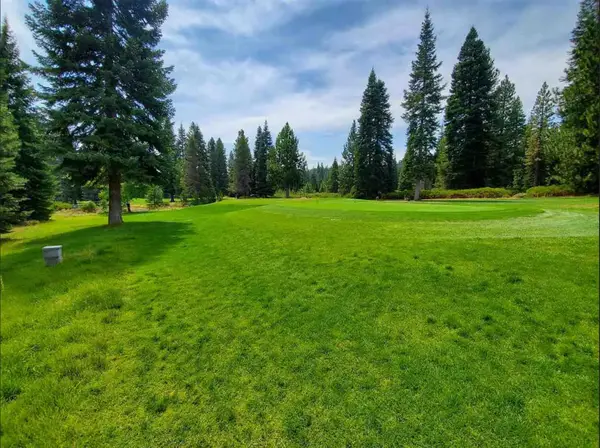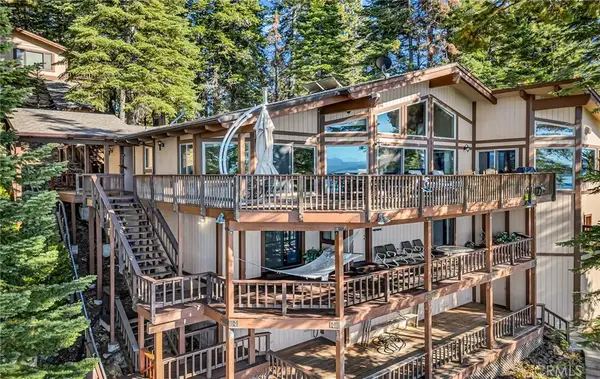3567 Park Hill Drive, Lake Almanor, CA 96137
Local realty services provided by:Better Homes and Gardens Real Estate Integrity Real Estate
3567 Park Hill Drive,Lake Almanor, CA 96137
$350,000
- 3 Beds
- 2 Baths
- - sq. ft.
- Single family
- Sold
Listed by:aaron hardesty
Office:windermere signature properties el dorado hills/folsom
MLS#:225084408
Source:MFMLS
Sorry, we are unable to map this address
Price summary
- Price:$350,000
- Monthly HOA dues:$100
About this home
Located blocks from Lake Almanor in the heart of the Hamilton Branch community, this property offers a blend of privacy, comfort, and charm. Whether you're looking for a year-round residence, a vacation retreat, or an investment in a desirable mountain area, this home delivers tranquility with plenty of adventure near-by. Featuring three bedrooms and two bathrooms, this move-in ready home boasts wood flooring, a cozy fireplace, and radiant heat in the ceiling. The two-car garage is a pull through garage allowing access for vehicles to the back yard. The newly fenced back yard provides privacy as well as a blank slate for any landscaping desires. The back deck provides a great area for enjoying an afternoon in the mountains or entertaining friends and family. Enjoy the covered front porch overlooking the landscaped front yard complete with automatic sprinklers. Take advantage of the optional Hamilton Branch HOA membership that provides access to the private boat launch less than a mile away. Don't miss this opportunity to own a great home and experience the Lake Almanor life-style.
Contact an agent
Home facts
- Year built:1979
- Listing ID #:225084408
- Added:95 day(s) ago
- Updated:October 01, 2025 at 04:44 AM
Rooms and interior
- Bedrooms:3
- Total bathrooms:2
- Full bathrooms:2
Heating and cooling
- Cooling:Ceiling Fan(s)
- Heating:Fireplace(s), Radiant
Structure and exterior
- Year built:1979
Utilities
- Sewer:Septic System
Finances and disclosures
- Price:$350,000
New listings near 3567 Park Hill Drive
 $975,000Active4 beds 3 baths3,400 sq. ft.
$975,000Active4 beds 3 baths3,400 sq. ft.523 Peninsula Drive, Lake Almanor, CA 96137
MLS# ML82019646Listed by: SANCHEZ REALTY $755,000Active4 beds 3 baths3,404 sq. ft.
$755,000Active4 beds 3 baths3,404 sq. ft.1131 Lake Ridge Road, Lake Almanor, CA 96137
MLS# 225113082Listed by: REAL BROKER $39,900Active0.28 Acres
$39,900Active0.28 Acres294 Walsh Court, Lake Almanor, CA 96137
MLS# 225062525Listed by: REALTY ONE GROUP COMPLETE $695,000Active3 beds 2 baths1,470 sq. ft.
$695,000Active3 beds 2 baths1,470 sq. ft.644 W Burnt Cedar Road, Lake Almanor, CA 96137
MLS# SN25141782Listed by: COLDWELL BANKER KEHR/O'BRIEN $690,000Active3 beds 3 baths2,960 sq. ft.
$690,000Active3 beds 3 baths2,960 sq. ft.720 E Mountain Ridge Road, Lake Almanor, CA 96137
MLS# SN25115586Listed by: AMERICAN HOMES AND LAND $379,900Active3 beds 2 baths1,584 sq. ft.
$379,900Active3 beds 2 baths1,584 sq. ft.445 Cedar Circle, Lake Almanor, CA 96137
MLS# SN25115358Listed by: AMERICAN HOMES AND LAND $2,250,000Pending4 beds 4 baths4,388 sq. ft.
$2,250,000Pending4 beds 4 baths4,388 sq. ft.1217 Driftwood Cove Road, Lake Almanor, CA 96137
MLS# SN25104767Listed by: COLDWELL BANKER KEHR/O'BRIEN $129,000Active0 Acres
$129,000Active0 Acres777 Lassen View, Lake Almanor, CA 96137
MLS# SN25086439Listed by: COLDWELL BANKER KEHR/O'BRIEN $29,000Active0.39 Acres
$29,000Active0.39 Acres615 Clifford Trail, Lake Almanor, CA 96137
MLS# CRSN25078390Listed by: COLDWELL BANKER KEHR/O'BRIEN $29,000Active0 Acres
$29,000Active0 Acres615 Clifford, Lake Almanor, CA 96137
MLS# SN25078390Listed by: COLDWELL BANKER KEHR/O'BRIEN
