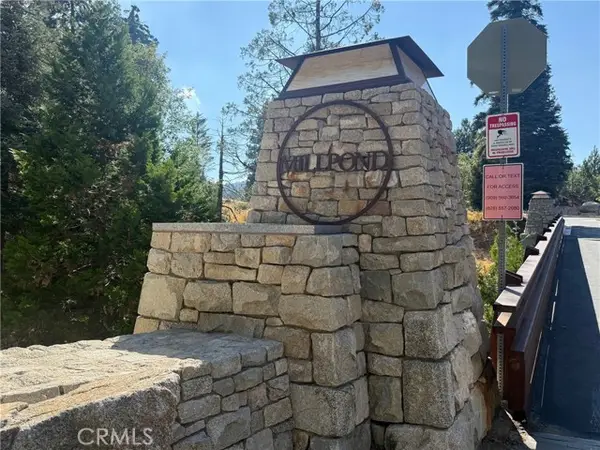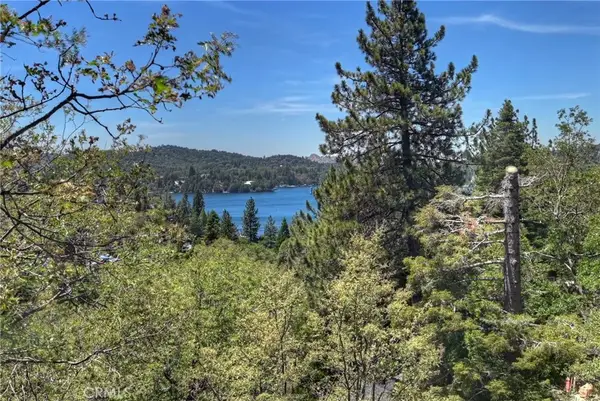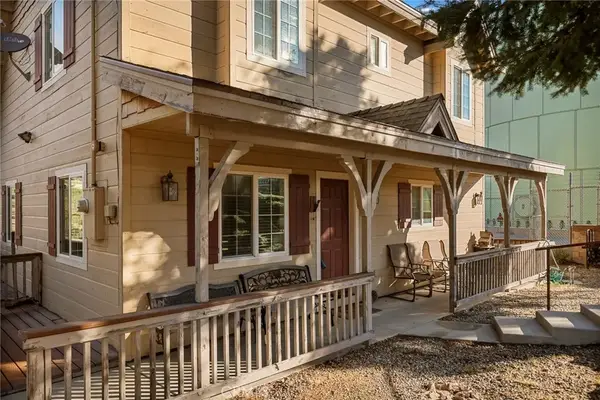1126 Aleutian Drive, Lake Arrowhead, CA 92352
Local realty services provided by:Better Homes and Gardens Real Estate Registry
1126 Aleutian Drive,Lake Arrowhead, CA 92352
$549,000
- 3 Beds
- 2 Baths
- 1,417 sq. ft.
- Single family
- Active
Listed by:willyn bernabe
Office:homeside real estate
MLS#:DW25152968
Source:San Diego MLS via CRMLS
Price summary
- Price:$549,000
- Price per sq. ft.:$387.44
About this home
Owner will finance! Yes Just bring your down payment and Owner will Finance for you Or bring your own finance. Property has Airbnb Permits. Lots and Lots of Open Spaces. Perfect of a celebrity who need to get away from the city. This Home Has It All! Private Road, Lake Rights! wonderful feel of the mountains, Level Entry! A/C! Cathedral Ceilings, Floor to Ceiling Fireplace & Warm Wood. Vaulted wood/beamed ceilings in the living room with stone fireplace. Open floor plan with large kitchen with SS appliances that opens to living and dining areas. Large Wraparound Deck! to enjoy outdoor living. Extra parking with the rear driveway and room for the boat! inside laundry & fenced dog run. Workshop/storage and plenty of trees all around. Super easy location and move-ion condition, being offered "Turn Key" all furnished, decorated and equipped. Lower level has A Full Bath Downstairs For Main Level Accessibility. Dual Vanities. RV Parking In The Back Or Parking For 5 Cars, A Dog Run & Large Workshop.
Contact an agent
Home facts
- Year built:1980
- Listing ID #:DW25152968
- Added:65 day(s) ago
- Updated:September 29, 2025 at 02:04 PM
Rooms and interior
- Bedrooms:3
- Total bathrooms:2
- Full bathrooms:2
- Living area:1,417 sq. ft.
Heating and cooling
- Cooling:Central Forced Air
- Heating:Forced Air Unit
Structure and exterior
- Year built:1980
- Building area:1,417 sq. ft.
Utilities
- Sewer:Public Sewer
Finances and disclosures
- Price:$549,000
- Price per sq. ft.:$387.44
New listings near 1126 Aleutian Drive
- New
 $1,150,000Active4 beds 3 baths2,698 sq. ft.
$1,150,000Active4 beds 3 baths2,698 sq. ft.1107 St. Bernard Way, Lake Arrowhead, CA 92352
MLS# IG25224665Listed by: COLDWELL BANKER SKY RIDGE REALTY - New
 $120,000Active0.23 Acres
$120,000Active0.23 Acres150 Mill Pond, Lake Arrowhead, CA 92352
MLS# IG25226446Listed by: COZY CABINS REALTY - New
 $379,000Active2 beds 1 baths596 sq. ft.
$379,000Active2 beds 1 baths596 sq. ft.1262 Bear Springs Road, Rimforest, CA 92378
MLS# IG25226922Listed by: WINDERMERE REAL ESTATE - New
 $899,000Active4 beds 3 baths1,838 sq. ft.
$899,000Active4 beds 3 baths1,838 sq. ft.394 Emerald Drive, Lake Arrowhead, CA 92352
MLS# IG25226659Listed by: KELLER WILLIAMS LAKE ARROWHEAD - New
 $399,000Active3 beds 2 baths1,408 sq. ft.
$399,000Active3 beds 2 baths1,408 sq. ft.534 Cypress, Cedar Glen, CA 92321
MLS# IG25222131Listed by: REAL BROKER TECHNOLOGIES - New
 $679,000Active3 beds 2 baths1,304 sq. ft.
$679,000Active3 beds 2 baths1,304 sq. ft.325 Cottage Grove, Lake Arrowhead, CA 92352
MLS# IG25225679Listed by: JOANN DICKINSON HOMES, INC. - New
 $345,000Active3 beds 3 baths1,705 sq. ft.
$345,000Active3 beds 3 baths1,705 sq. ft.966 Willow Creek Road #25, Lake Arrowhead, CA 92352
MLS# IG25224731Listed by: COLDWELL BANKER SKY RIDGE REALTY - New
 $459,000Active2 beds 2 baths1,546 sq. ft.
$459,000Active2 beds 2 baths1,546 sq. ft.637 Crest Estates Court, Lake Arrowhead, CA 92352
MLS# IG25225446Listed by: COLDWELL BANKER SKY RIDGE REALTY - New
 $2,250,000Active4 beds 4 baths4,365 sq. ft.
$2,250,000Active4 beds 4 baths4,365 sq. ft.482 Golf Course Road, Lake Arrowhead, CA 92352
MLS# IG25225948Listed by: COLDWELL BANKER SKY RIDGE REALTY - New
 $438,000Active3 beds 2 baths1,344 sq. ft.
$438,000Active3 beds 2 baths1,344 sq. ft.523 Pioneer, Lake Arrowhead, CA 92352
MLS# CRIG25225859Listed by: KELLER WILLIAMS LAKE ARROWHEAD
