116 Fairway Drive, Lake Arrowhead, CA 92352
Local realty services provided by:Better Homes and Gardens Real Estate Haven Properties
Listed by: chrissy hammer
Office: coldwell banker sky ridge realty
MLS#:IG25222084
Source:CRMLS
Price summary
- Price:$749,000
- Price per sq. ft.:$288.3
About this home
"Fore!" Watch out for this Golf Course Oriented Beauty! Located just across the street from the prestigious Lake Arrowhead Country Club Golf Course. A complete knock out this one is with Alder Cabinetry, Hickory Floors, Dual Level Windows, Attached and Direct Entry 2 Car Garage, Wine Cellar, and a Charming Patio for Summer Time in the Mountains. Enjoy single level living with an open floor plan an master suite on the main. The jaw dropping kitchen opens into the stunning dining & living spaces featuring a floor to ceiling fireplace as well as it is surrounded with natural light from towering windowscapes. The primary suite offers a walk-in closet, jetted tub, walk-in shower and direct access to the cool and quint patio. A balcony overlooks all of the livelihood and greets guests into one of three upstairs guestrooms with two additional baths, additional storage and built in office area. A bonus downstairs that could be anything you want, as well as landscaped grounds, adorable separate laundry room, and plenty of parking... even the driveway is fitted with stone accents and retaining wall surround. A total "Hole in One!", a special home for the full time or the anytime with a killer mountain setting.
Contact an agent
Home facts
- Year built:2006
- Listing ID #:IG25222084
- Added:140 day(s) ago
- Updated:February 28, 2026 at 08:36 AM
Rooms and interior
- Bedrooms:4
- Total bathrooms:3
- Full bathrooms:2
- Half bathrooms:1
- Flooring:Carpet, Wood
- Kitchen Description:Dishwasher, Disposal, Gas Range, Microwave, Pantry, Refrigerator
- Living area:2,598 sq. ft.
Heating and cooling
- Heating:Central, Fireplaces
Structure and exterior
- Roof:Composition, Shingle
- Year built:2006
- Building area:2,598 sq. ft.
- Lot area:0.23 Acres
- Construction Materials:Wood Siding
- Exterior Features:Concrete, Deck, FrontPorch, Open, Patio, Porch, RearPorch, Wood
Utilities
- Water:Public, Water Connected
- Sewer:Public Sewer, Sewer Connected
Finances and disclosures
- Price:$749,000
- Price per sq. ft.:$288.3
Features and amenities
- Appliances:Dishwasher, Disposal
- Amenities:Crown Molding, High Ceilings, Stone Counters, Tile Counters, Two Story Ceilings, Walk In Pantry
New listings near 116 Fairway Drive
- New
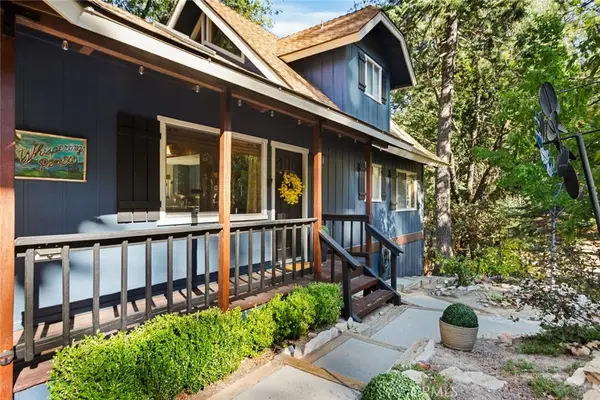 $750,000Active3 beds 2 baths1,320 sq. ft.
$750,000Active3 beds 2 baths1,320 sq. ft.256 N Fairway, Lake Arrowhead, CA 92352
MLS# IG26043647Listed by: RE/MAX PARTNERS - New
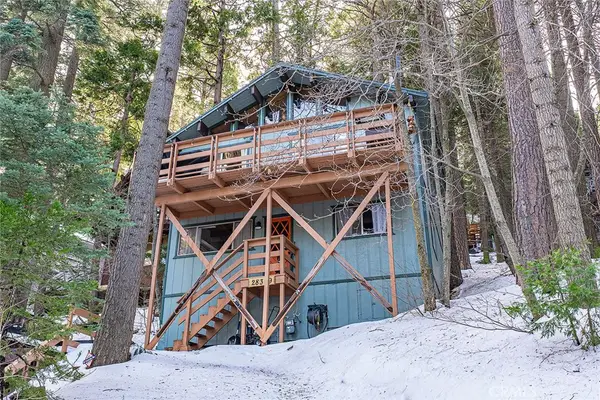 $350,000Active2 beds 2 baths975 sq. ft.
$350,000Active2 beds 2 baths975 sq. ft.28349 Larchmont Lane, Lake Arrowhead, CA 92352
MLS# CV26043287Listed by: NEST REAL ESTATE - Open Thu, 10am to 1pmNew
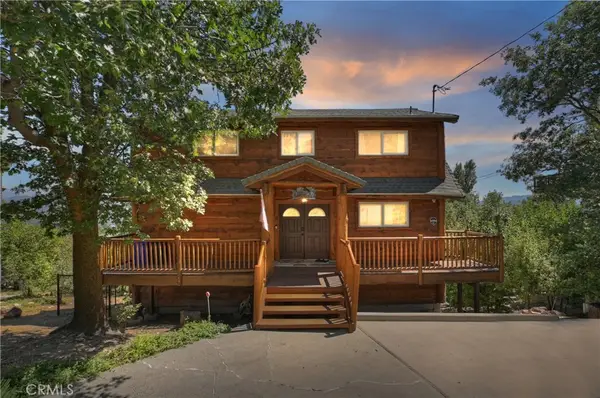 $995,000Active3 beds 3 baths2,704 sq. ft.
$995,000Active3 beds 3 baths2,704 sq. ft.27721 Caribou, Lake Arrowhead, CA 92352
MLS# IG26041658Listed by: RE/MAX LAKESIDE - New
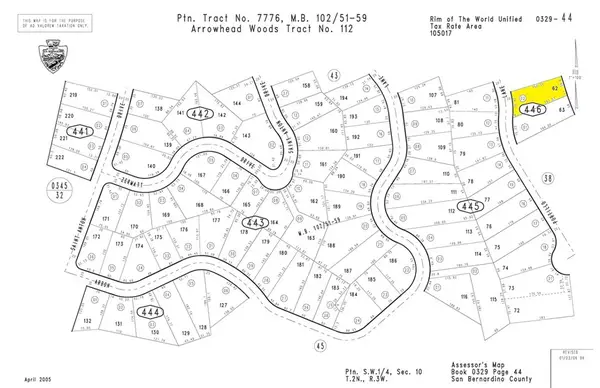 $70,000Active0.23 Acres
$70,000Active0.23 Acres0 Portillo Lane, Lake Arrowhead, CA 92352
MLS# IG26034968Listed by: RE/MAX LAKESIDE - New
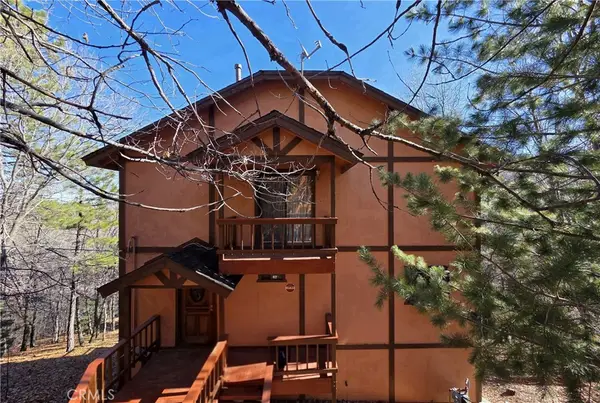 $585,000Active3 beds 3 baths1,760 sq. ft.
$585,000Active3 beds 3 baths1,760 sq. ft.1227 Portillo Lane, Lake Arrowhead, CA 92352
MLS# IG26029021Listed by: RE/MAX LAKESIDE - New
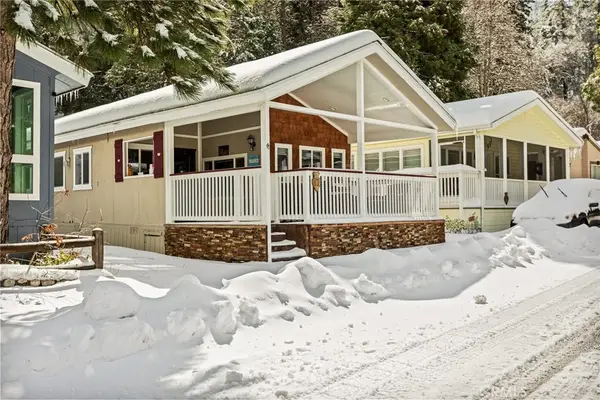 $379,000Active2 beds 2 baths
$379,000Active2 beds 2 baths27500 State Highway 189 #81, Lake Arrowhead, CA 92352
MLS# IG26042394Listed by: COLDWELL BANKER SKY RIDGE REALTY - New
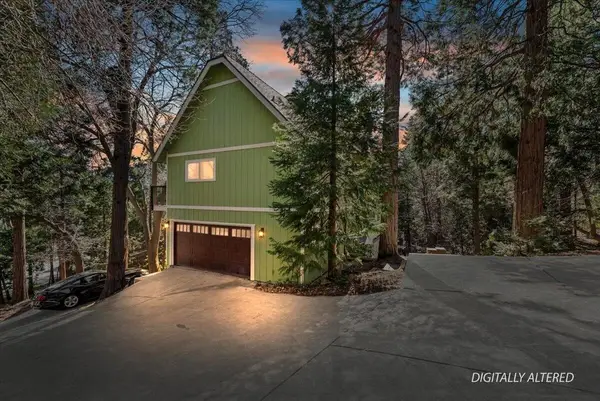 $659,000Active4 beds 3 baths2,165 sq. ft.
$659,000Active4 beds 3 baths2,165 sq. ft.27282 Bernina Drive, Lake Arrowhead, CA 92352
MLS# 219143796DAListed by: RE/MAX ADVANTAGE - New
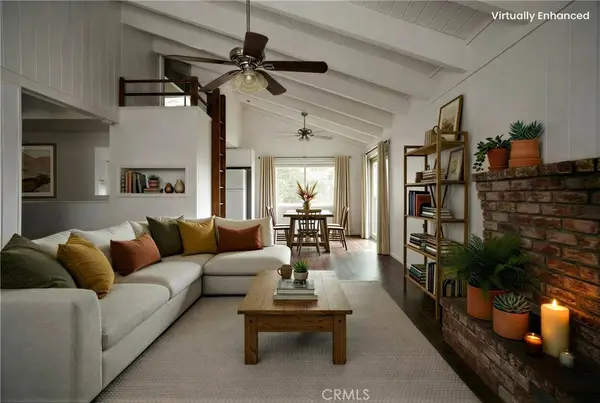 $299,999Active4 beds 2 baths1,632 sq. ft.
$299,999Active4 beds 2 baths1,632 sq. ft.889 Strawberry Peak, Twin Peaks, CA 92391
MLS# IG26039497Listed by: RE/MAX LAKESIDE - Open Sun, 10am to 1pmNew
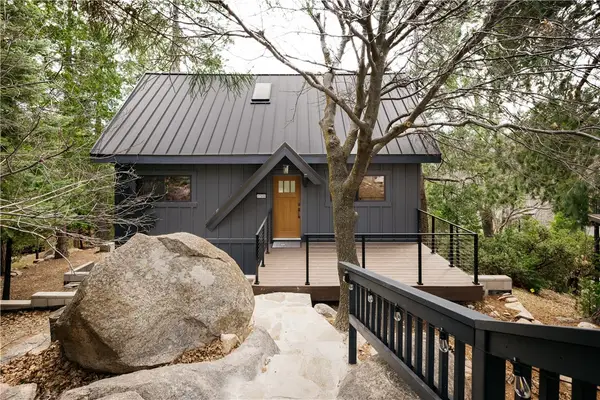 $849,000Active3 beds 3 baths1,942 sq. ft.
$849,000Active3 beds 3 baths1,942 sq. ft.27522 Cedarwood, Lake Arrowhead, CA 92352
MLS# IG26035695Listed by: VISTA SOTHEBY'S INTERNATIONAL REALTY - New
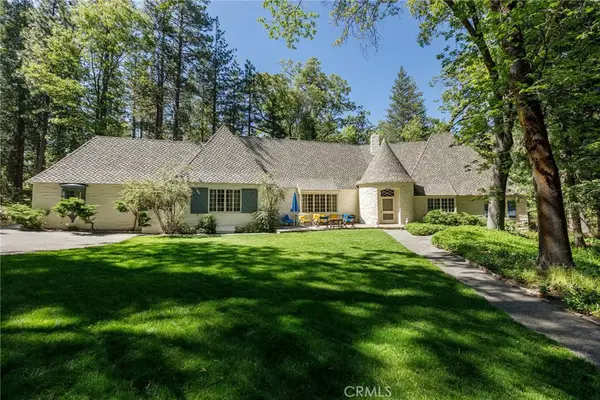 $10,000,000Active14 beds 12 baths7,661 sq. ft.
$10,000,000Active14 beds 12 baths7,661 sq. ft.28641 North Shore Road, Lake Arrowhead, CA 92352
MLS# IG26039219Listed by: COLDWELL BANKER SKY RIDGE REALTY

