1166 Nadelhorn Drive, Lake Arrowhead, CA 92352
Local realty services provided by:Better Homes and Gardens Real Estate Property Shoppe
Listed by: will rahill
Office: keller williams big bear
MLS#:IG25193175
Source:CRMLS
Price summary
- Price:$1,145,000
- Price per sq. ft.:$488.9
About this home
Panoramic Lake Views, Full Lake Rights, and Turnkey Luxury in Lake Arrowhead!
This Lake Arrowhead lodge checks every box and more! Panoramic lake views, full lake rights, turnkey, and loaded with premium upgrades and features. Enjoy the new central heat & air, a whole-home generator, tankless water heater, and dual-pane windows & doors. Includes an EV charger, upgraded electrical panel, winter-ready water shutoff and pipe drain system, a private hot tub with lake views, a Sonos sound system throughout the whole house, a newly paved access road, rebuilt front steps, and a newer roof. Additional highlights include a finished two-car garage with a carport for parking up to 6 cars with even more room to park your boat or RV in front of the home.
The open-concept floor plan is designed for both entertaining and relaxation. The spacious kitchen offers abundant storage and flows effortlessly into the dining area and oversized trex decks with built-in lighting. The great room features soaring vaulted wood-beamed ceilings, a floor-to-ceiling stone fireplace, and expansive glass doors that perfectly frame the lake views and fill the home with natural light. The main-level primary suite offers direct access to the deck—perfect for your morning coffee with a view!
Downstairs, the lower level features a massive game room with a second fireplace, two guest bedrooms, a full bathroom, laundry area, and another expansive deck with a private hot tub. A separate bunk room on the third level provides extra sleeping space, complete with an electric fireplace, large-screen TV, and gym equipment.
Sold fully furnished, decorated, and equipped for lake life, this home is a successful Airbnb rental, with income statements available for qualified buyers. A rare combination of location, amenities, and upgrades—this is lake living at its finest!
Contact an agent
Home facts
- Year built:1978
- Listing ID #:IG25193175
- Added:165 day(s) ago
- Updated:February 28, 2026 at 11:53 AM
Rooms and interior
- Bedrooms:4
- Total bathrooms:3
- Full bathrooms:2
- Half bathrooms:1
- Flooring:Wood
- Kitchen Description:Barbecue, Dishwasher, Gas Oven, Gas Range, Microwave, Refrigerator
- Living area:2,342 sq. ft.
Heating and cooling
- Cooling:Central Air
- Heating:Central, Fireplaces, Wood
Structure and exterior
- Roof:Composition
- Year built:1978
- Building area:2,342 sq. ft.
- Lot area:0.2 Acres
- Lot Features:Sloped Down, Street Level
- Architectural Style:Contemporary, Craftsman
- Exterior Features:Awnings, Deck
- Levels:1 Story
Utilities
- Water:Private, Water Connected
- Sewer:Public Sewer, Sewer Connected
Finances and disclosures
- Price:$1,145,000
- Price per sq. ft.:$488.9
Features and amenities
- Appliances:Barbecue, Dishwasher, Dryer, Washer
- Laundry features:Dryer, Washer
- Amenities:Balcony, Carbon Monoxide (CO2) Detector, Cathedral Ceilings, Granite Counters, High Efficiency Water Heater, Recessed Lighting, Storage, Tankless Water Heater, Walk In Closets, Water Heater
New listings near 1166 Nadelhorn Drive
- New
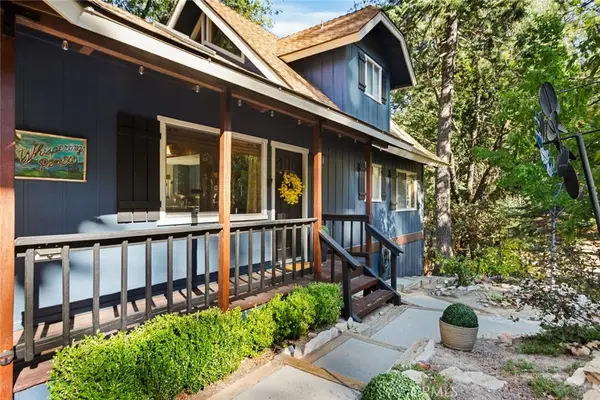 $750,000Active3 beds 2 baths1,320 sq. ft.
$750,000Active3 beds 2 baths1,320 sq. ft.256 N Fairway, Lake Arrowhead, CA 92352
MLS# IG26043647Listed by: RE/MAX PARTNERS - New
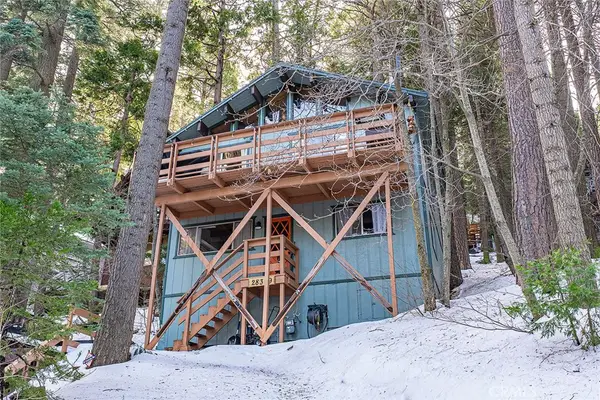 $350,000Active2 beds 2 baths975 sq. ft.
$350,000Active2 beds 2 baths975 sq. ft.28349 Larchmont Lane, Lake Arrowhead, CA 92352
MLS# CV26043287Listed by: NEST REAL ESTATE - Open Thu, 10am to 1pmNew
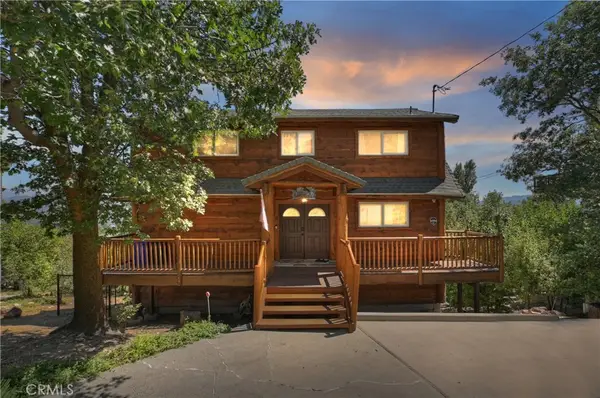 $995,000Active3 beds 3 baths2,704 sq. ft.
$995,000Active3 beds 3 baths2,704 sq. ft.27721 Caribou, Lake Arrowhead, CA 92352
MLS# IG26041658Listed by: RE/MAX LAKESIDE - New
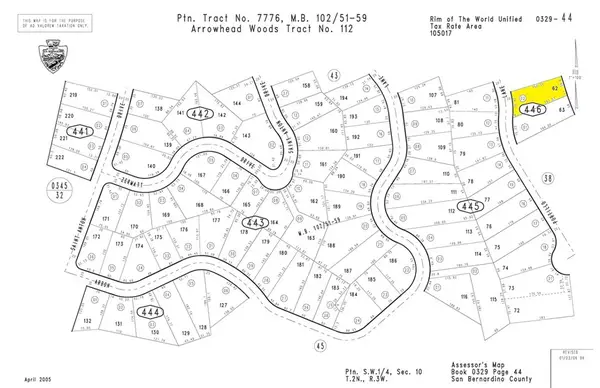 $70,000Active0.23 Acres
$70,000Active0.23 Acres0 Portillo Lane, Lake Arrowhead, CA 92352
MLS# IG26034968Listed by: RE/MAX LAKESIDE - New
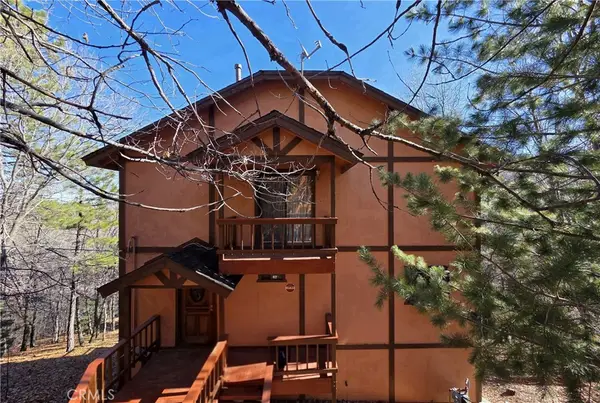 $585,000Active3 beds 3 baths1,760 sq. ft.
$585,000Active3 beds 3 baths1,760 sq. ft.1227 Portillo Lane, Lake Arrowhead, CA 92352
MLS# IG26029021Listed by: RE/MAX LAKESIDE - New
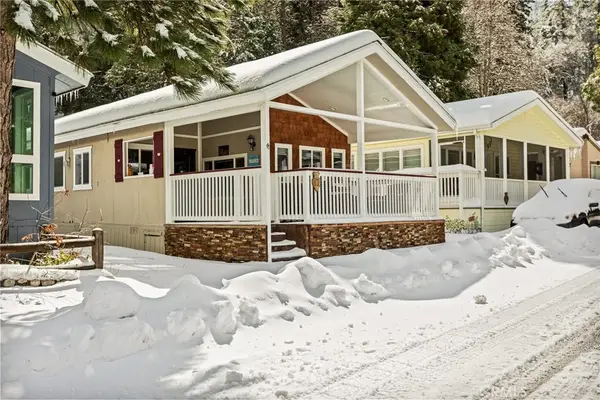 $379,000Active2 beds 2 baths
$379,000Active2 beds 2 baths27500 State Highway 189 #81, Lake Arrowhead, CA 92352
MLS# IG26042394Listed by: COLDWELL BANKER SKY RIDGE REALTY - New
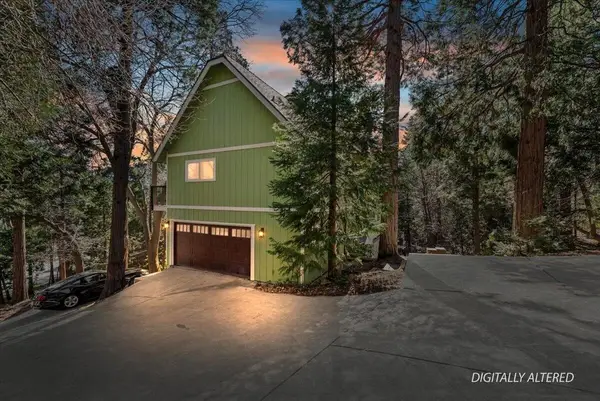 $659,000Active4 beds 3 baths2,165 sq. ft.
$659,000Active4 beds 3 baths2,165 sq. ft.27282 Bernina Drive, Lake Arrowhead, CA 92352
MLS# 219143796DAListed by: RE/MAX ADVANTAGE - New
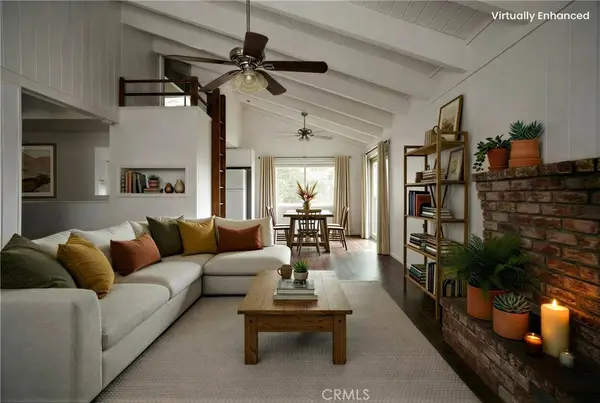 $299,999Active4 beds 2 baths1,632 sq. ft.
$299,999Active4 beds 2 baths1,632 sq. ft.889 Strawberry Peak, Twin Peaks, CA 92391
MLS# IG26039497Listed by: RE/MAX LAKESIDE - Open Sun, 10am to 1pmNew
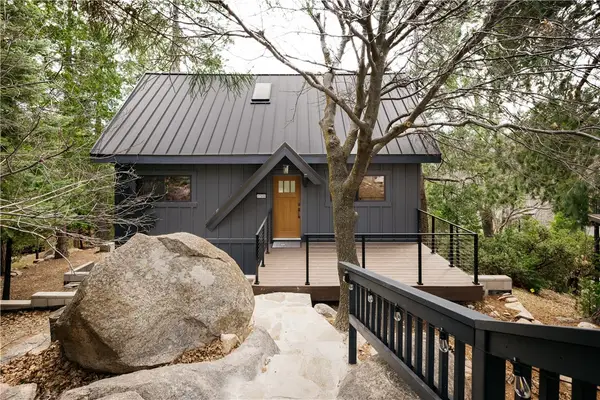 $849,000Active3 beds 3 baths1,942 sq. ft.
$849,000Active3 beds 3 baths1,942 sq. ft.27522 Cedarwood, Lake Arrowhead, CA 92352
MLS# IG26035695Listed by: VISTA SOTHEBY'S INTERNATIONAL REALTY - New
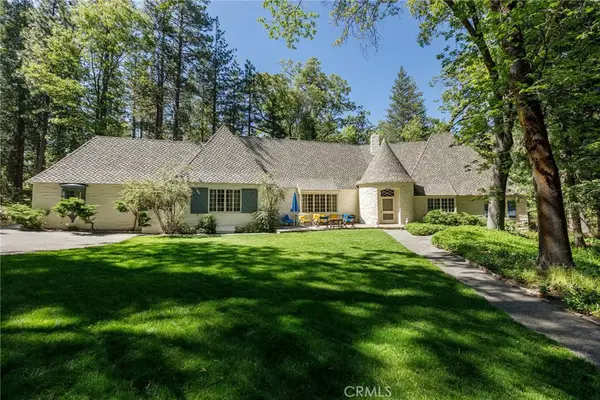 $10,000,000Active14 beds 12 baths7,661 sq. ft.
$10,000,000Active14 beds 12 baths7,661 sq. ft.28641 North Shore Road, Lake Arrowhead, CA 92352
MLS# IG26039219Listed by: COLDWELL BANKER SKY RIDGE REALTY

