118 E Lane, Lake Arrowhead, CA 92352
Local realty services provided by:Better Homes and Gardens Real Estate Reliance Partners
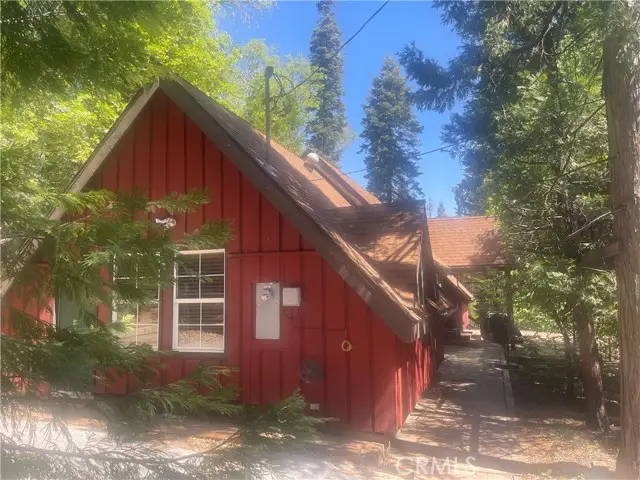
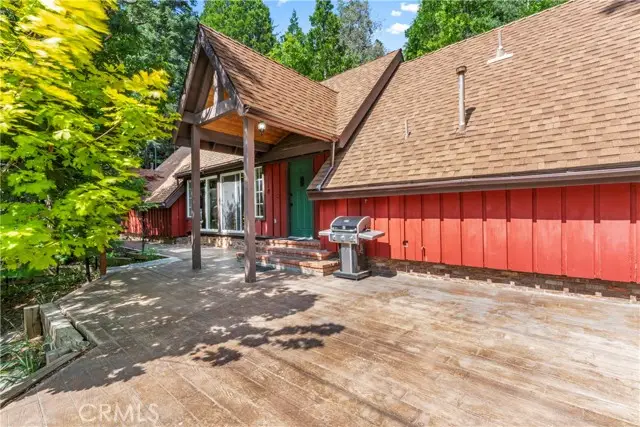
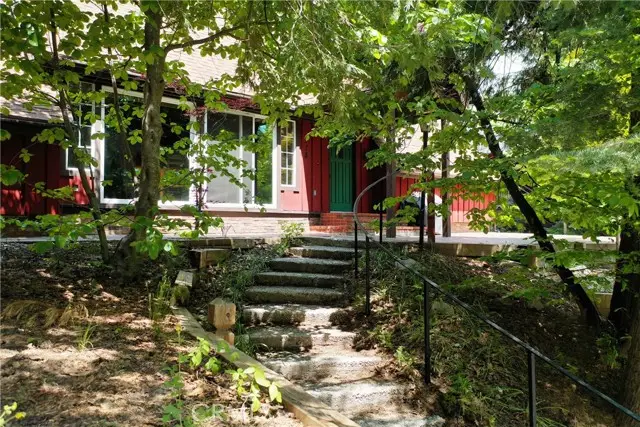
Listed by:stephen valentine
Office:keller williams lake arrowhead
MLS#:CRIG25122104
Source:CAMAXMLS
Price summary
- Price:$575,000
- Price per sq. ft.:$419.1
About this home
3-MINUTE WALK TO THE LAKE- Immaculate 3-bedroom, 1 ¾ baths mountain cabin is walking distance to the Lake (with Lake Rights/access trail point #11) in the coveted “Alphabet Streets†just beyond the end of a Cul de sac off John Muir Rd. Enjoy an expansive front deck framing the full length of the home located about one mile from the Arrowhead Village entrance. The cabin’s open floor plan includes a large living room with soaring cathedral ceilings and stone fireplace, dining area flanked by a bank of floor-to-ceiling windows/sliders and large kitchen with bar/island. A large ensuite primary with seating area and other bedrooms are each on opposite sides of the main living area (two bedrooms each have a separate exterior entrance). Other features include bonus room/murphy bed w/pocket door separation, heated floors in bath and hallway, skylights, new plumbing/electrical & TREEHOUSE. A long driveway can accommodate 3 cars. Adjacent gentle sloping vacant lot directly behind house on C Lane (available for purchase). Vacant lot parcel #0331-221-31-0000 (.17 acre). Additional storage on property with detached Tuff shed. Updated HVAC, new plumbing and Electrical.
Contact an agent
Home facts
- Year built:1955
- Listing Id #:CRIG25122104
- Added:60 day(s) ago
- Updated:August 14, 2025 at 05:06 PM
Rooms and interior
- Bedrooms:3
- Total bathrooms:2
- Full bathrooms:1
- Living area:1,372 sq. ft.
Heating and cooling
- Cooling:Ceiling Fan(s), Central Air
- Heating:Central, Fireplace(s)
Structure and exterior
- Year built:1955
- Building area:1,372 sq. ft.
- Lot area:0.13 Acres
Utilities
- Water:Public
Finances and disclosures
- Price:$575,000
- Price per sq. ft.:$419.1
New listings near 118 E Lane
- New
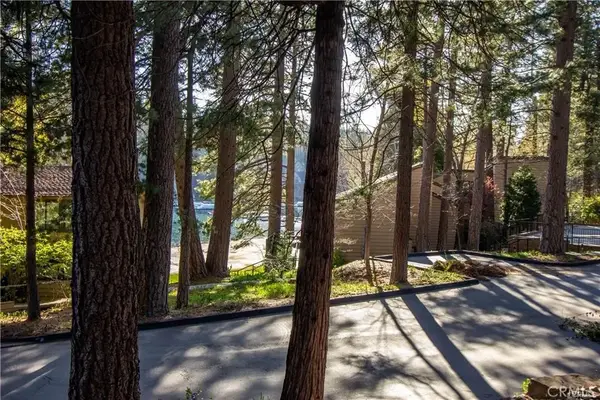 $639,000Active3 beds 2 baths1,306 sq. ft.
$639,000Active3 beds 2 baths1,306 sq. ft.27821 Peninsula Drive #405, Lake Arrowhead, CA 92352
MLS# IG25182971Listed by: KELLER WILLIAMS LAKE ARROWHEAD - New
 $705,000Active3 beds 2 baths1,365 sq. ft.
$705,000Active3 beds 2 baths1,365 sq. ft.26335 Augusta Drive, Lake Arrowhead, CA 92352
MLS# IG25183230Listed by: WHEELER STEFFEN SOTHEBY'S INT - New
 $47,500Active0.11 Acres
$47,500Active0.11 Acres1 Ca-189, Blue Jay, CA 92317
MLS# CRCV25180497Listed by: REDFIN CORPORATION - New
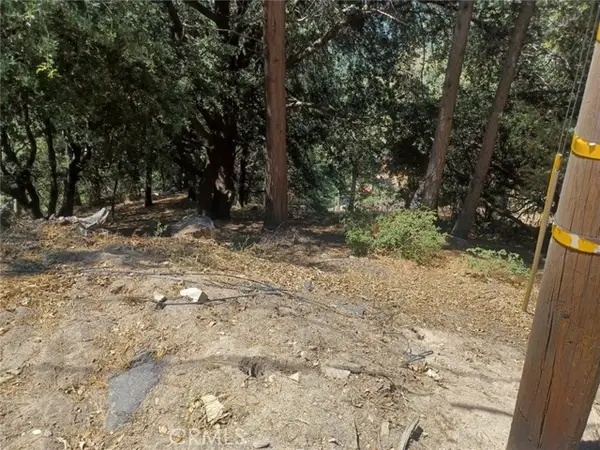 $14,900Active0.09 Acres
$14,900Active0.09 Acres0 Lo Lane, Twin Peaks, CA 92391
MLS# CRSW25182446Listed by: BERKSHIRE HATHAWAY HOMESERVICES CALIFORNIA PROPERTIES - New
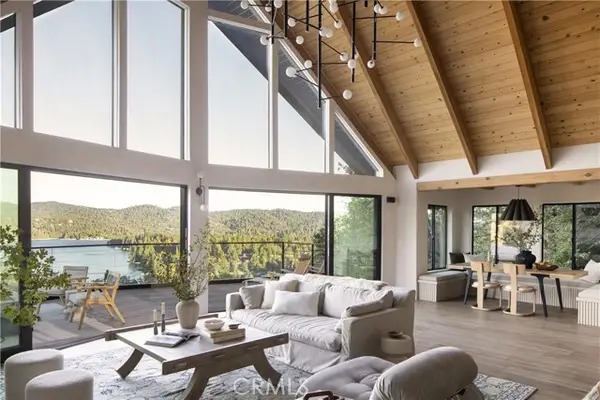 $3,195,000Active5 beds 5 baths4,000 sq. ft.
$3,195,000Active5 beds 5 baths4,000 sq. ft.27452 Alpen Drive, Lake Arrowhead, CA 92352
MLS# IG25178253Listed by: KELLER WILLIAMS LAKE ARROWHEAD - New
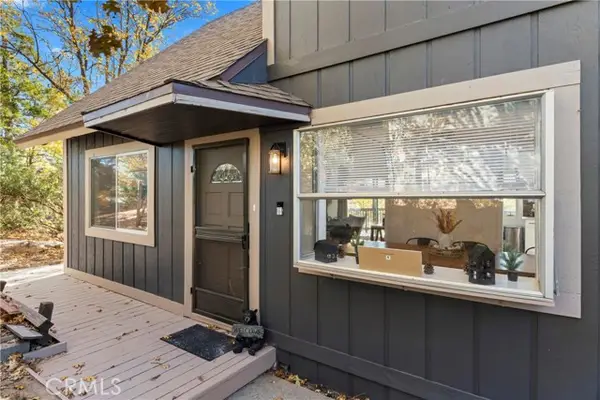 $720,000Active4 beds 3 baths1,692 sq. ft.
$720,000Active4 beds 3 baths1,692 sq. ft.788 Crown Drive, Lake Arrowhead, CA 92352
MLS# CV25182282Listed by: LUXURY COLLECTIVE - New
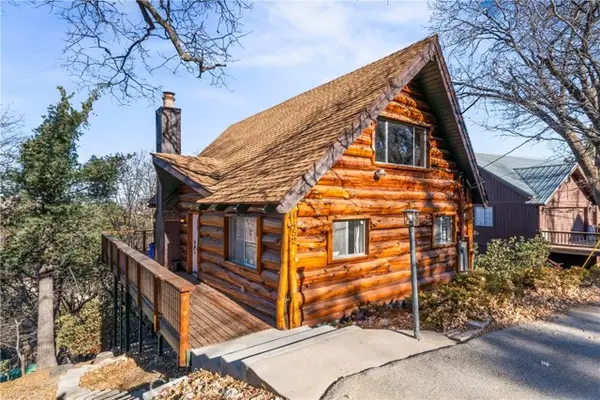 $695,000Active4 beds 3 baths1,600 sq. ft.
$695,000Active4 beds 3 baths1,600 sq. ft.1452 Golden Rule Lane, Lake Arrowhead, CA 92352
MLS# IG25182524Listed by: WINDERMERE REAL ESTATE - New
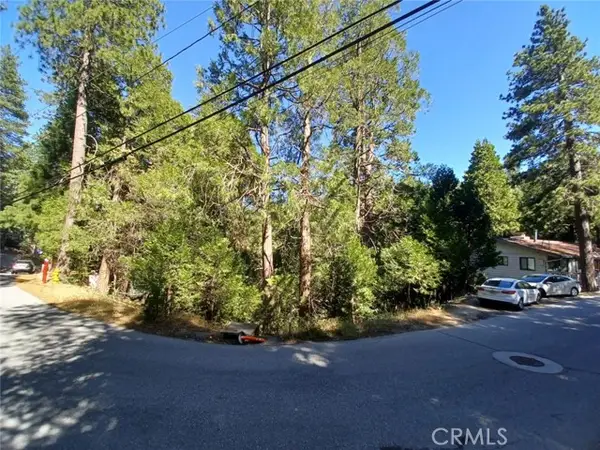 $34,900Active0.26 Acres
$34,900Active0.26 Acres0 Club House Drive, Twin Peaks, CA 92391
MLS# CRSW25182283Listed by: BERKSHIRE HATHAWAY HOMESERVICES CALIFORNIA PROPERTIES - New
 $14,900Active0.09 Acres
$14,900Active0.09 Acres0 Lo Lane, Twin Peaks, CA 92391
MLS# SW25182446Listed by: BERKSHIRE HATHAWAY HOMESERVICES CALIFORNIA PROPERTIES - New
 $14,900Active0.14 Acres
$14,900Active0.14 Acres0 Community Drive, Lake Arrowhead, CA 92352
MLS# CRSW25182266Listed by: BERKSHIRE HATHAWAY HOMESERVICES CALIFORNIA PROPERTIES
