26495 Walnut Hills Drive, Lake Arrowhead, CA 92391
Local realty services provided by:Better Homes and Gardens Real Estate Reliance Partners
26495 Walnut Hills Drive,Lake Arrowhead, CA 92391
$475,000
- 3 Beds
- 2 Baths
- 1,804 sq. ft.
- Single family
- Pending
Listed by: gailmarie bramlett
Office: the gm group
MLS#:CRIG25191526
Source:CAMAXMLS
Price summary
- Price:$475,000
- Price per sq. ft.:$263.3
About this home
Tucked into a peaceful pocket of Lake Arrowhead where the streets are wider and the pace slows to mountain time, this residence embodies the timeless appeal of a Thunderbird floorplan, enriched with thoughtful upgrades and framed by nature's quiet beauty. Fresh exterior paint and a newly paved driveway set the stage with polished curb appeal and effortless arrival. Step inside, where soaring T&G wood ceilings draw the eye upward and expansive picture windows unveil sweeping ridgeline views, filling the home with soft, golden mountain light. This sought-after layout beautifully balances connected spaces and private retreats. The main living area, anchored by a dramatic stone fireplace, invites laughter, lingering conversations, and evenings warmed by its glow. Just beyond, the dining area opens to panoramic forest vistas, making every meal feel elevated by the view. The large kitchen makes hosting effortless, while the den with its own fireplace downstairs introduces a cozy second living space perfect for movie nights, board games, or a quiet retreat. Comfort and functionality are thoughtfully arranged: three spacious bedrooms and two full baths, each enjoying tranquil tree-top views, yet just minutes from Lake Arrowhead Village. Recent upgrades including an upgraded heating syste
Contact an agent
Home facts
- Year built:1978
- Listing ID #:CRIG25191526
- Added:92 day(s) ago
- Updated:November 26, 2025 at 11:19 AM
Rooms and interior
- Bedrooms:3
- Total bathrooms:2
- Full bathrooms:2
- Living area:1,804 sq. ft.
Heating and cooling
- Cooling:Ceiling Fan(s)
- Heating:Central
Structure and exterior
- Roof:Composition
- Year built:1978
- Building area:1,804 sq. ft.
- Lot area:0.2 Acres
Utilities
- Water:Private
Finances and disclosures
- Price:$475,000
- Price per sq. ft.:$263.3
New listings near 26495 Walnut Hills Drive
- New
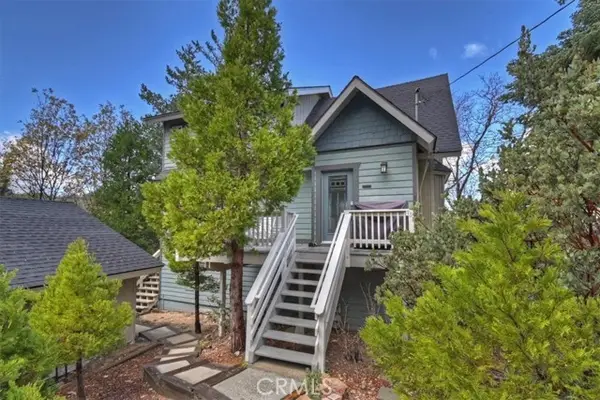 $650,000Active3 beds 4 baths1,852 sq. ft.
$650,000Active3 beds 4 baths1,852 sq. ft.26822 Huron, Lake Arrowhead, CA 92352
MLS# CRIG25265711Listed by: RE/MAX LAKESIDE - New
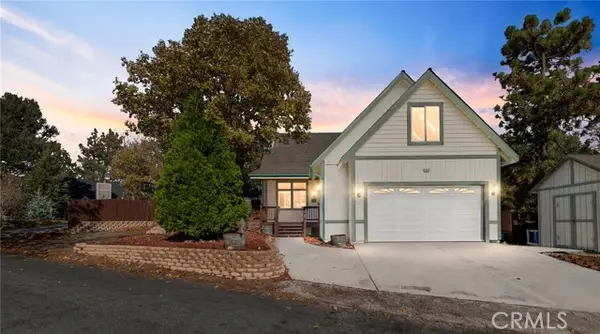 $725,000Active4 beds 2 baths2,475 sq. ft.
$725,000Active4 beds 2 baths2,475 sq. ft.1158 Klondike, Lake Arrowhead, CA 92352
MLS# CRPW25265406Listed by: CIRCA PROPERTIES, INC. - Open Sun, 11 to 2pmNew
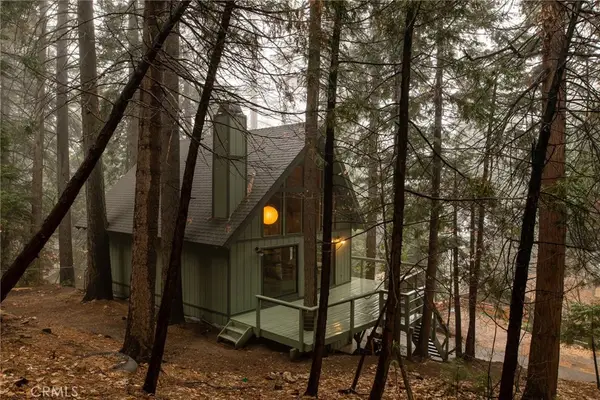 $675,000Active3 beds 3 baths1,592 sq. ft.
$675,000Active3 beds 3 baths1,592 sq. ft.28443 Altamont Court, Lake Arrowhead, CA 92352
MLS# WS25264396Listed by: URBAN DWELL INVESTMENTS - New
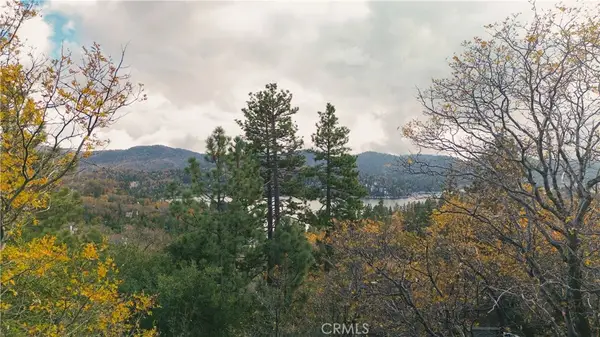 $55,000Active0.23 Acres
$55,000Active0.23 Acres0 Yosemite Drive, Lake Arrowhead, CA 92352
MLS# IG25264891Listed by: COLDWELL BANKER SKY RIDGE REALTY - New
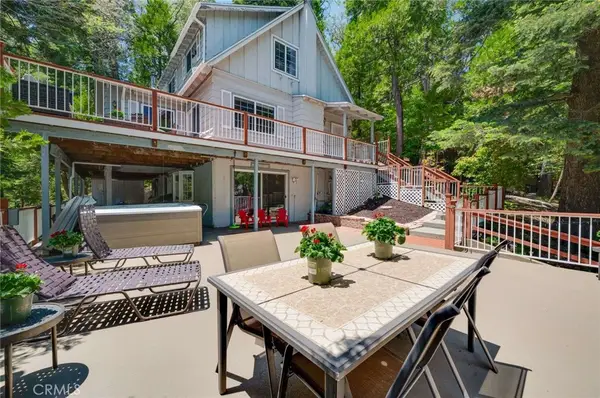 $895,000Active4 beds 3 baths1,902 sq. ft.
$895,000Active4 beds 3 baths1,902 sq. ft.395 Primrose Circle #1-2, Lake Arrowhead, CA 92352
MLS# SW25259860Listed by: PRIME HOME REALTY - New
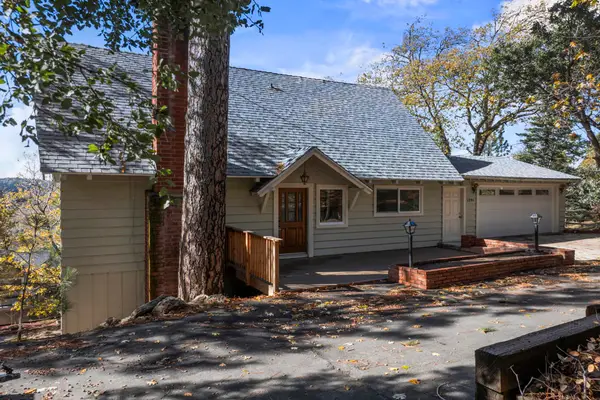 $620,000Active3 beds 3 baths2,222 sq. ft.
$620,000Active3 beds 3 baths2,222 sq. ft.1294 Kodiak Drive, Lake Arrowhead, CA 92352
MLS# 219139089DAListed by: WINDERMERE REAL ESTATE - New
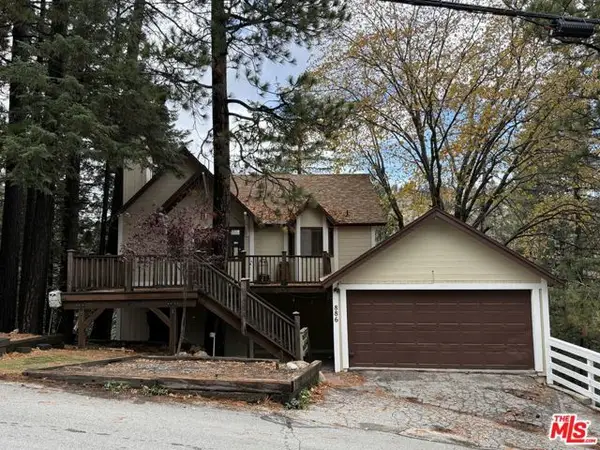 $600,000Active3 beds 4 baths2,244 sq. ft.
$600,000Active3 beds 4 baths2,244 sq. ft.886 Sandalwood Drive, Lake Arrowhead, CA 92352
MLS# CL25621393Listed by: KELLER WILLIAMS BEVERLY HILLS - New
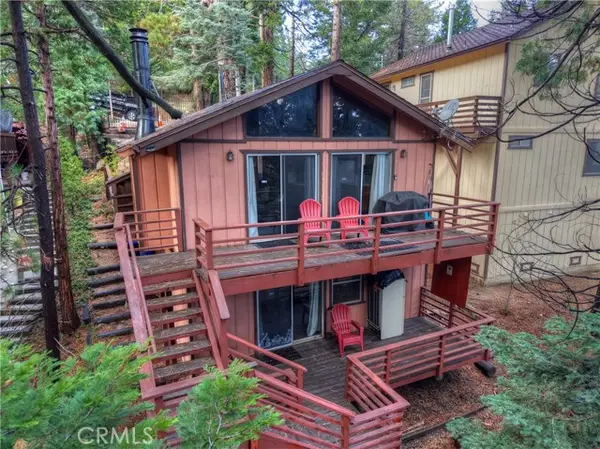 $320,000Active3 beds 2 baths1,056 sq. ft.
$320,000Active3 beds 2 baths1,056 sq. ft.558 Rose, Twin Peaks, CA 92391
MLS# CRIG25260245Listed by: CRESTLINE REAL ESTATE 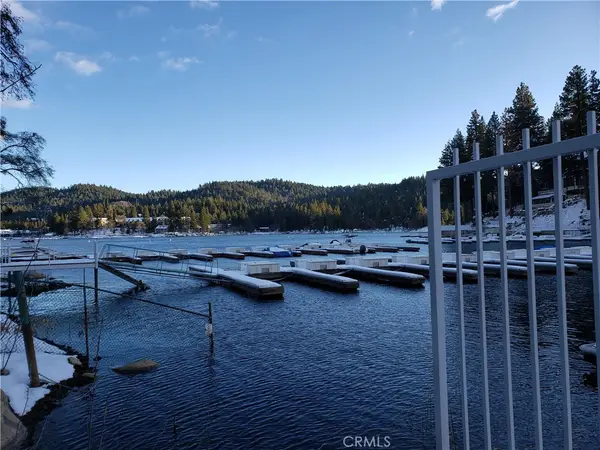 $165,000Pending-- beds -- baths100 sq. ft.
$165,000Pending-- beds -- baths100 sq. ft.0 Mbm 2 Slip 18 Drive, Lake Arrowhead, CA 92352
MLS# IG25263239Listed by: COLDWELL BANKER SKY RIDGE REALTY- New
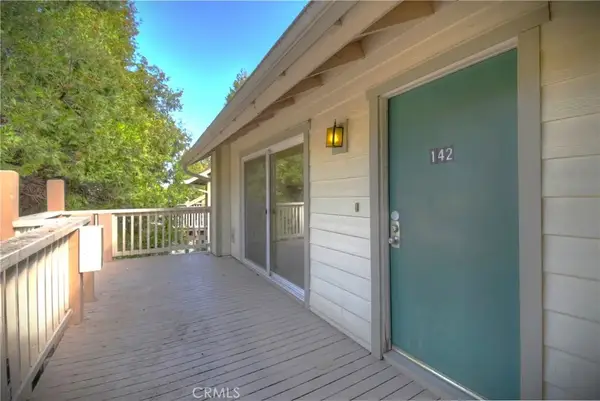 $285,000Active2 beds 2 baths1,012 sq. ft.
$285,000Active2 beds 2 baths1,012 sq. ft.142 Rockledge Lane, Lake Arrowhead, CA 92352
MLS# IG25262490Listed by: COLDWELL BANKER SKY RIDGE REALTY
