293 Fairway Drive, Lake Arrowhead, CA 92352
Local realty services provided by:Better Homes and Gardens Real Estate Reliance Partners

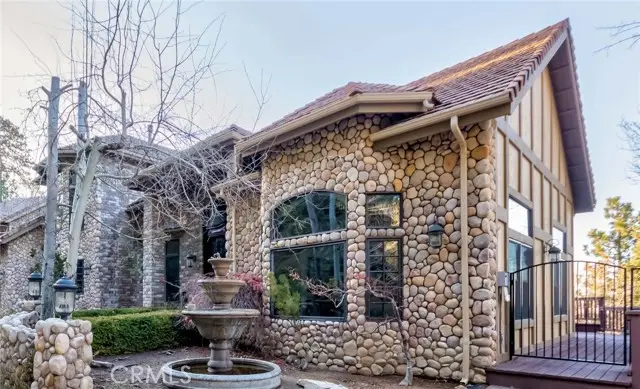
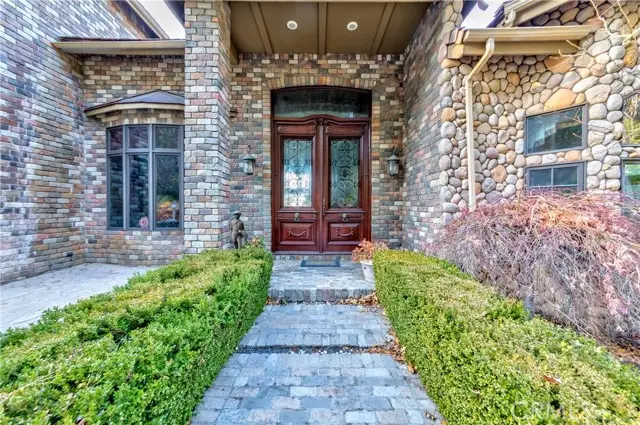
Listed by:gary doss
Office:compass
MLS#:CRIG25028170
Source:CAMAXMLS
Price summary
- Price:$2,995,000
- Price per sq. ft.:$323.89
About this home
Discover the epitome of luxury at 293 Fairway Drive in the picturesque Lake Arrowhead. This stunning estate offers a seamless blend of modern design and timeless elegance, set against a backdrop of breathtaking mountain views. Encompassing 9,247 square feet, this home features six generously sized bedrooms and seven and a half beautifully designed bathrooms. Guests can enjoy privacy in the upstairs ensuite unit equipped with a fill kitchen and private entrance. The interiors are graced with high ceilings and expansive windows, creating a bright and airy atmosphere throughout. At the heart of the home is the chef’s kitchen, equipped with premium appliances and abundant workspace for culinary adventures. The formal dining room provides an elegant setting for entertaining guests. For relaxation and entertainment, enjoy the well-appointed game room and main floor den, or unwind in the atrium where a soak in the hot tub or steam in the sauna awaits. Wine aficionados will delight in the custom wine cellar, while the expansive deck offers a peaceful retreat with stunning views of the 6.34 acre lot and surrounding forest. Horse stalls, gardens, a pond, and an outdoor kitchen provide the finest in outdoor entertainment. All of this adjacent to national forest trails. Additional amenitie
Contact an agent
Home facts
- Year built:1994
- Listing Id #:CRIG25028170
- Added:166 day(s) ago
- Updated:August 14, 2025 at 05:13 PM
Rooms and interior
- Bedrooms:6
- Total bathrooms:8
- Full bathrooms:7
- Living area:9,247 sq. ft.
Heating and cooling
- Cooling:Ceiling Fan(s)
- Heating:Central
Structure and exterior
- Roof:Tile
- Year built:1994
- Building area:9,247 sq. ft.
- Lot area:6.34 Acres
Finances and disclosures
- Price:$2,995,000
- Price per sq. ft.:$323.89
New listings near 293 Fairway Drive
- New
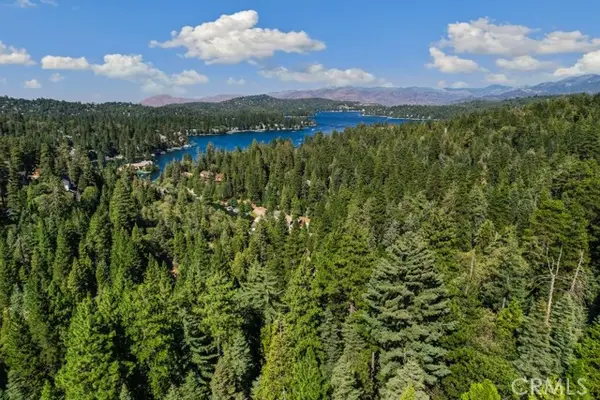 $47,500Active0.11 Acres
$47,500Active0.11 Acres1 Ca-189, Blue Jay, CA 92317
MLS# CRCV25180497Listed by: REDFIN CORPORATION - New
 $3,195,000Active5 beds 5 baths4,000 sq. ft.
$3,195,000Active5 beds 5 baths4,000 sq. ft.27452 Alpen Drive, Lake Arrowhead, CA 92352
MLS# CRIG25178253Listed by: KELLER WILLIAMS LAKE ARROWHEAD - New
 $1,100,000Active3 beds 3 baths2,783 sq. ft.
$1,100,000Active3 beds 3 baths2,783 sq. ft.27440 Alpen Drive, Lake Arrowhead, CA 92352
MLS# CRIG25182298Listed by: KELLER WILLIAMS LAKE ARROWHEAD - New
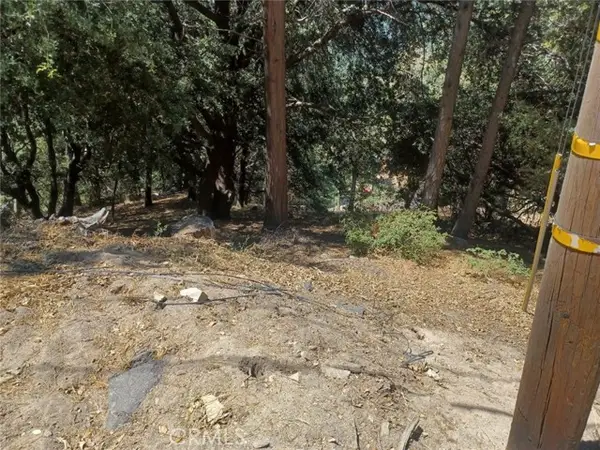 $14,900Active0.09 Acres
$14,900Active0.09 Acres0 Lo Lane, Twin Peaks, CA 92391
MLS# CRSW25182446Listed by: BERKSHIRE HATHAWAY HOMESERVICES CALIFORNIA PROPERTIES - New
 $705,000Active3 beds 2 baths1,365 sq. ft.
$705,000Active3 beds 2 baths1,365 sq. ft.26335 Augusta Drive, Lake Arrowhead, CA 92352
MLS# IG25183230Listed by: WHEELER STEFFEN SOTHEBY'S INT - New
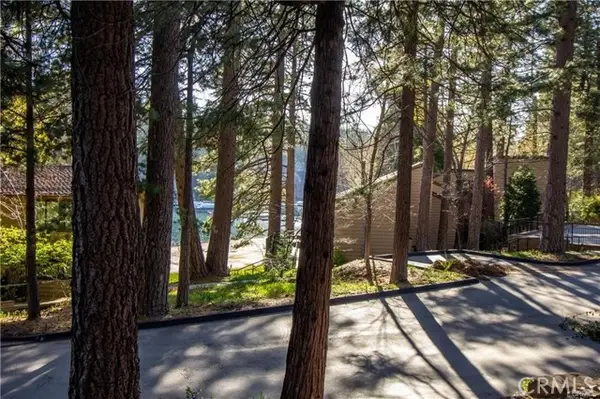 $639,000Active3 beds 2 baths1,306 sq. ft.
$639,000Active3 beds 2 baths1,306 sq. ft.27821 Peninsula Drive #405, Lake Arrowhead, CA 92352
MLS# IG25182971Listed by: KELLER WILLIAMS LAKE ARROWHEAD - New
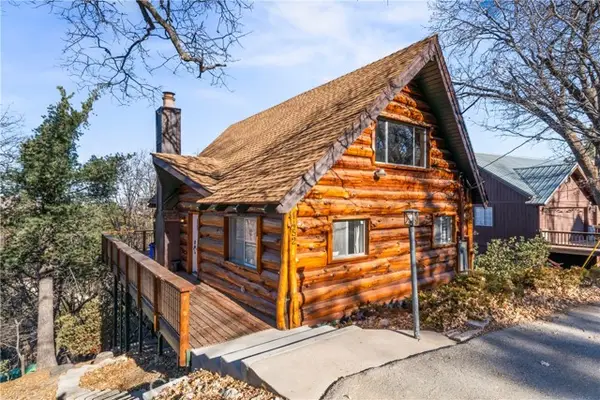 $695,000Active4 beds 3 baths1,600 sq. ft.
$695,000Active4 beds 3 baths1,600 sq. ft.1452 Golden Rule Lane, Lake Arrowhead, CA 92352
MLS# CRIG25182524Listed by: WINDERMERE REAL ESTATE - New
 $720,000Active4 beds 3 baths1,692 sq. ft.
$720,000Active4 beds 3 baths1,692 sq. ft.788 Crown Drive, Lake Arrowhead, CA 92352
MLS# CRCV25182282Listed by: LUXURY COLLECTIVE - New
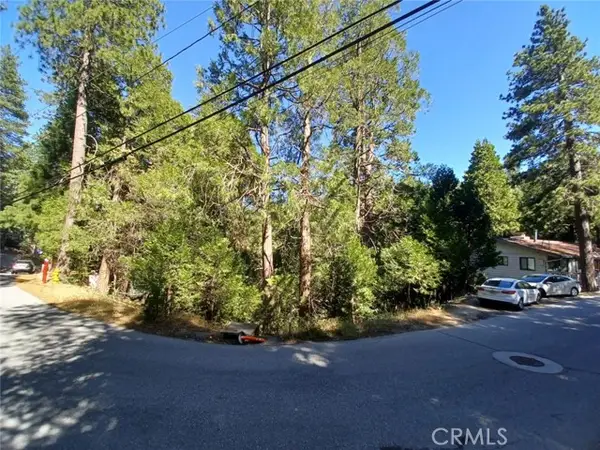 $34,900Active0.26 Acres
$34,900Active0.26 Acres0 Club House Drive, Twin Peaks, CA 92391
MLS# CRSW25182283Listed by: BERKSHIRE HATHAWAY HOMESERVICES CALIFORNIA PROPERTIES - New
 $14,900Active0.09 Acres
$14,900Active0.09 Acres0 Lo Lane, Twin Peaks, CA 92391
MLS# SW25182446Listed by: BERKSHIRE HATHAWAY HOMESERVICES CALIFORNIA PROPERTIES
