336 Jasmine Lane, Lake Arrowhead, CA 92352
Local realty services provided by:Better Homes and Gardens Real Estate Reliance Partners
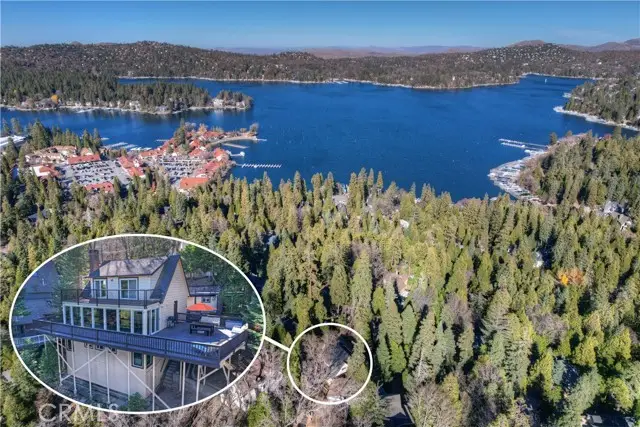
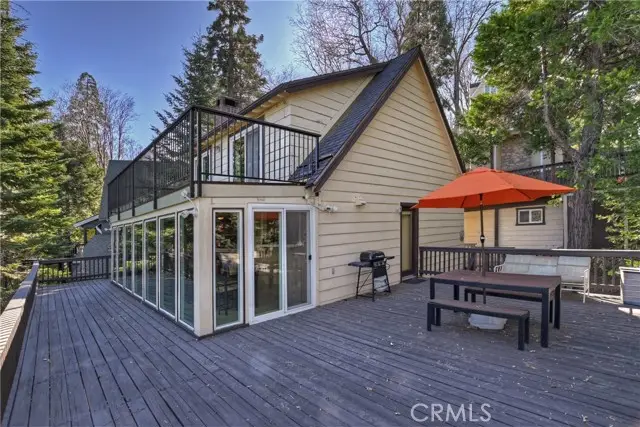

336 Jasmine Lane,Lake Arrowhead, CA 92352
$525,000
- 3 Beds
- 3 Baths
- 2,132 sq. ft.
- Single family
- Active
Listed by:john lassak
Office:coldwell banker sky ridge realty
MLS#:CRIG24246371
Source:CAMAXMLS
Price summary
- Price:$525,000
- Price per sq. ft.:$246.25
About this home
!LAKE RIGHTS! !!PRICED TO SELL!! Roof approximately 11y.o. Newer HVAC. Back on the market after almost 50 years. The main level welcomes you with a spacious living room featuring expansive dual pane windows that frame picturesque treed views, creating a bright atmosphere. The adjacent breakfast bar provides a casual dining area, seamlessly connecting to a formal dining room. Convenience meets comfort with a full bathroom and a bedroom on this level, complemented by an oversized wraparound deck that extends your living space outdoors and views of the surrounding landscape. Ascending to the top level, you'll discover the 3/4 bathroom and two additional bedrooms, each offering private deck access and delightful treed and peek-a-boo lake views. The lower level introduces a bonus game room that doubles as an extra sleeping area, ensuring ample space for guests or family. A convenient half bathroom and laundry facilities add to the practicality of this level. An extra storage room featuring outside access on the bottom level provides ample space for your belongings. Additionally, an exterior storage/workshop and a separate wood shed offer dedicated areas for tools, equipment, and seasonal items. A standout feature of this property is its exceptional access to lake living. Parking and access are remarkably convenient, with dual property access, an easy parking setup up top, and a bonus rear driveway and parking spot. With an exercising walk, or a short drive to Lake Arrowhead Village, this home is more than just a propertyit's a lifestyle opportunity. Whether you're seeking a peaceful full-time residence, a weekend retreat, or an investment with tremendous potential, this lakeside gem offers something truly special. Don't miss your chance to make this extraordinary property your own.
Contact an agent
Home facts
- Year built:1963
- Listing Id #:CRIG24246371
- Added:246 day(s) ago
- Updated:August 14, 2025 at 05:06 PM
Rooms and interior
- Bedrooms:3
- Total bathrooms:3
- Full bathrooms:1
- Living area:2,132 sq. ft.
Heating and cooling
- Heating:Central, Electric, Fireplace(s), Forced Air, Natural Gas, Wood Stove
Structure and exterior
- Roof:Composition
- Year built:1963
- Building area:2,132 sq. ft.
- Lot area:0.13 Acres
Utilities
- Water:Public
Finances and disclosures
- Price:$525,000
- Price per sq. ft.:$246.25
New listings near 336 Jasmine Lane
- New
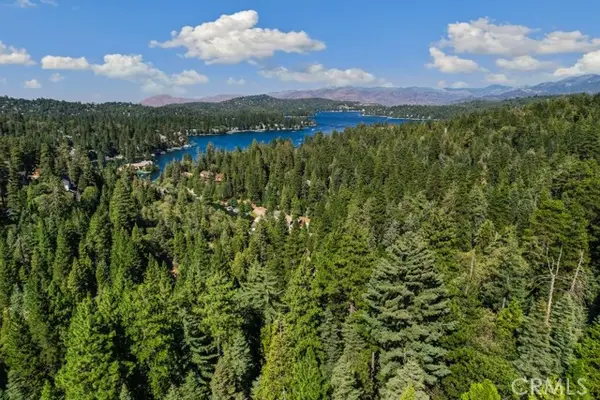 $47,500Active0.11 Acres
$47,500Active0.11 Acres1 Ca-189, Blue Jay, CA 92317
MLS# CRCV25180497Listed by: REDFIN CORPORATION - New
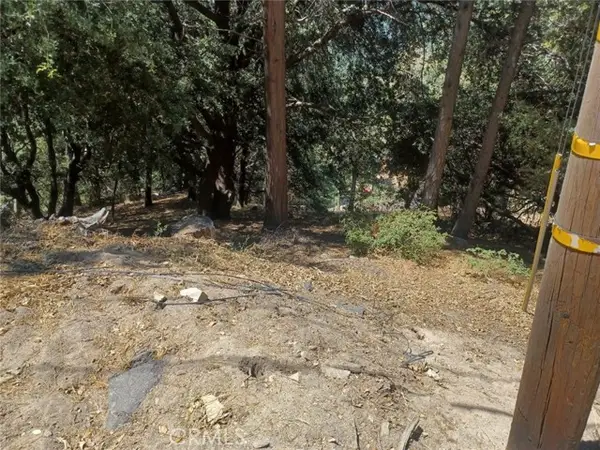 $14,900Active0.09 Acres
$14,900Active0.09 Acres0 Lo Lane, Twin Peaks, CA 92391
MLS# CRSW25182446Listed by: BERKSHIRE HATHAWAY HOMESERVICES CALIFORNIA PROPERTIES - New
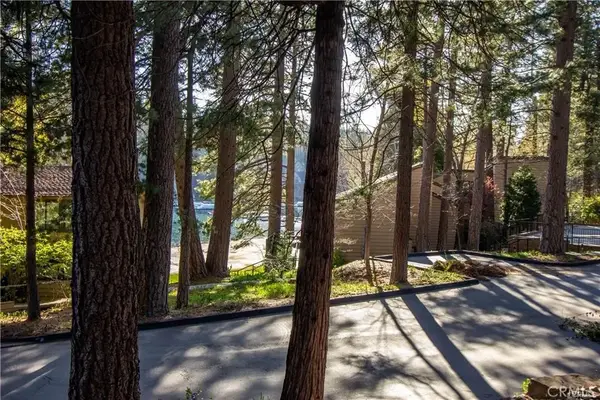 $639,000Active3 beds 2 baths1,306 sq. ft.
$639,000Active3 beds 2 baths1,306 sq. ft.27821 Peninsula Drive #405, Lake Arrowhead, CA 92352
MLS# IG25182971Listed by: KELLER WILLIAMS LAKE ARROWHEAD - New
 $720,000Active4 beds 3 baths1,692 sq. ft.
$720,000Active4 beds 3 baths1,692 sq. ft.788 Crown Drive, Lake Arrowhead, CA 92352
MLS# CV25182282Listed by: LUXURY COLLECTIVE - New
 $705,000Active3 beds 2 baths1,365 sq. ft.
$705,000Active3 beds 2 baths1,365 sq. ft.26335 Augusta Drive, Lake Arrowhead, CA 92352
MLS# IG25183230Listed by: WHEELER STEFFEN SOTHEBY'S INT - New
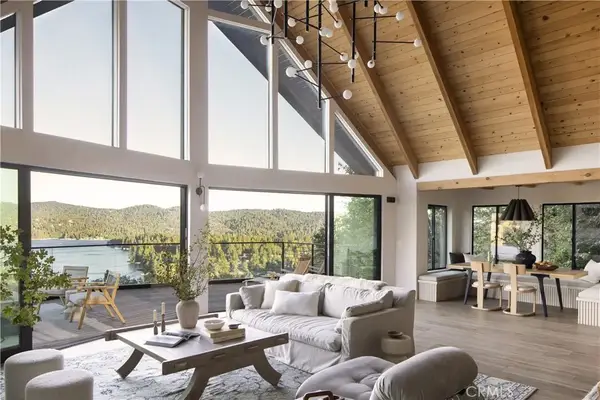 $3,195,000Active5 beds 5 baths4,000 sq. ft.
$3,195,000Active5 beds 5 baths4,000 sq. ft.27452 Alpen Drive, Lake Arrowhead, CA 92352
MLS# IG25178253Listed by: KELLER WILLIAMS LAKE ARROWHEAD - New
 $695,000Active4 beds 3 baths1,600 sq. ft.
$695,000Active4 beds 3 baths1,600 sq. ft.1452 Golden Rule Lane, Lake Arrowhead, CA 92352
MLS# IG25182524Listed by: WINDERMERE REAL ESTATE - New
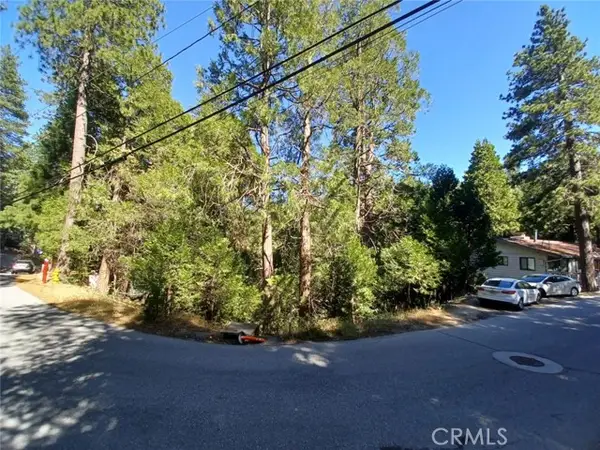 $34,900Active0.26 Acres
$34,900Active0.26 Acres0 Club House Drive, Twin Peaks, CA 92391
MLS# CRSW25182283Listed by: BERKSHIRE HATHAWAY HOMESERVICES CALIFORNIA PROPERTIES - New
 $14,900Active0.09 Acres
$14,900Active0.09 Acres0 Lo Lane, Twin Peaks, CA 92391
MLS# SW25182446Listed by: BERKSHIRE HATHAWAY HOMESERVICES CALIFORNIA PROPERTIES - New
 $14,900Active0.14 Acres
$14,900Active0.14 Acres0 Community Drive, Lake Arrowhead, CA 92352
MLS# CRSW25182266Listed by: BERKSHIRE HATHAWAY HOMESERVICES CALIFORNIA PROPERTIES
