341 Birchwood Drive, Lake Arrowhead, CA 92352
Local realty services provided by:Better Homes and Gardens Real Estate Royal & Associates
341 Birchwood Drive,Lake Arrowhead, CA 92352
$775,000
- 4 Beds
- 3 Baths
- 2,230 sq. ft.
- Single family
- Active
Listed by: angela cheng yap
Office: re/max lakeside
MLS#:CRIG25225026
Source:CA_BRIDGEMLS
Price summary
- Price:$775,000
- Price per sq. ft.:$347.53
About this home
This 4-bedroom, 3-bath Thunderbird home offers level entry, a warm and inviting living room with a striking stone fireplace, and soaring vaulted ceilings with expansive windows. Remodeled kitchen, outfitted with stainless steel appliances. The main-level primary suite provides comfort and convenience, while the lower level features two spacious bonus rooms, additional bedrooms, and baths-perfect for guests, family, or flexible use. Step outside to your private backyard with a seasonal stream, ideal for peaceful mornings or al fresco entertaining. Oversized decks, ample parking, and a generous lot backing to untouched open space add to the sense of privacy and relaxation. This turn-key property is ready for you to move in and start enjoying the Lake Arrowhead lifestyle, complete with access to the private lake-your perfect mountain escape awaits.
Contact an agent
Home facts
- Year built:1974
- Listing ID #:CRIG25225026
- Added:46 day(s) ago
- Updated:November 20, 2025 at 03:45 PM
Rooms and interior
- Bedrooms:4
- Total bathrooms:3
- Full bathrooms:3
- Living area:2,230 sq. ft.
Heating and cooling
- Cooling:Ceiling Fan(s)
- Heating:Central, Fireplace(s)
Structure and exterior
- Year built:1974
- Building area:2,230 sq. ft.
- Lot area:0.26 Acres
Finances and disclosures
- Price:$775,000
- Price per sq. ft.:$347.53
New listings near 341 Birchwood Drive
- New
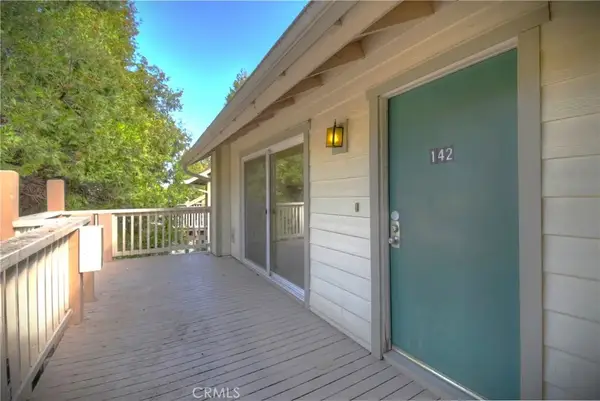 $285,000Active2 beds 2 baths1,012 sq. ft.
$285,000Active2 beds 2 baths1,012 sq. ft.142 Rockledge Lane, Lake Arrowhead, CA 92352
MLS# IG25262490Listed by: COLDWELL BANKER SKY RIDGE REALTY - New
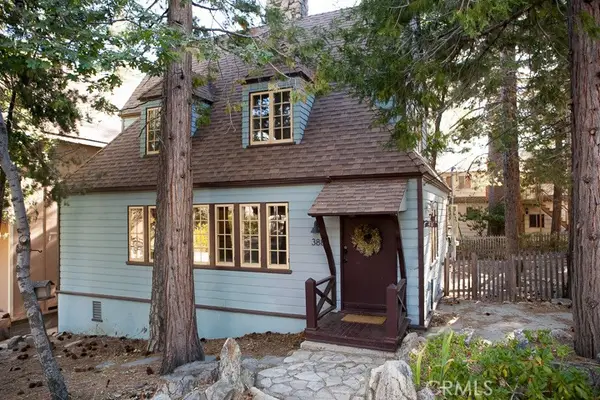 $649,000Active2 beds 2 baths1,204 sq. ft.
$649,000Active2 beds 2 baths1,204 sq. ft.388 Heliotrope, Lake Arrowhead, CA 92352
MLS# IG25263463Listed by: COLDWELL BANKER SKY RIDGE REALTY - New
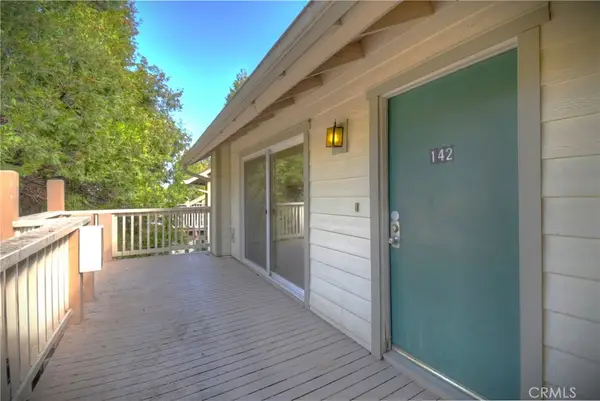 $285,000Active2 beds 2 baths1,012 sq. ft.
$285,000Active2 beds 2 baths1,012 sq. ft.142 Rockledge Lane, Lake Arrowhead, CA 92352
MLS# IG25262490Listed by: COLDWELL BANKER SKY RIDGE REALTY - New
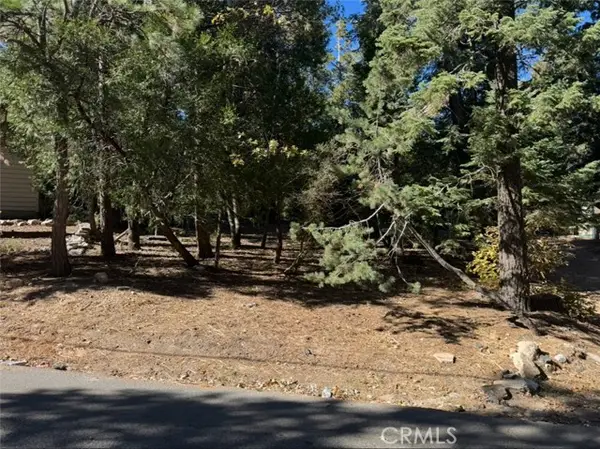 $36,000Active0.21 Acres
$36,000Active0.21 Acres0 Clubhouse Drive, Twin Peaks, CA 92391
MLS# CRCV25258240Listed by: REALTY MASTERS & ASSOCIATES, IN - New
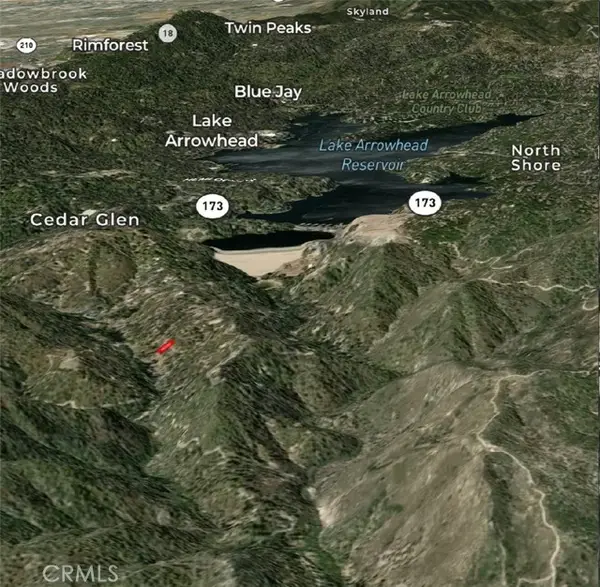 $8,000Active0.06 Acres
$8,000Active0.06 Acres620 Eucalyptus, Cedar Glen, CA 92321
MLS# CRSR25256440Listed by: ANTHEM REAL ESTATE - New
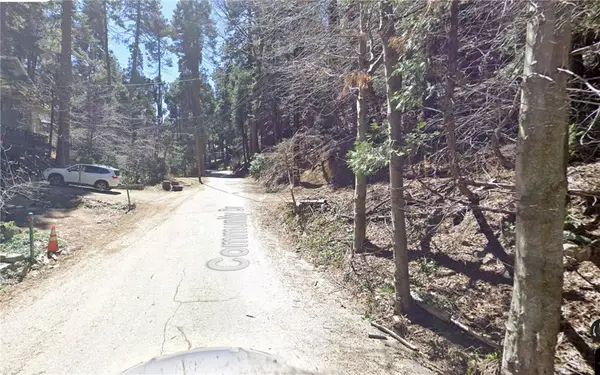 $52,000Active0.05 Acres
$52,000Active0.05 Acres27541 Meadow Dr, Lake Arrowhead, CA 92352
MLS# CRSR25261053Listed by: N & N BUSINESS SERVICES INCORPORATED - New
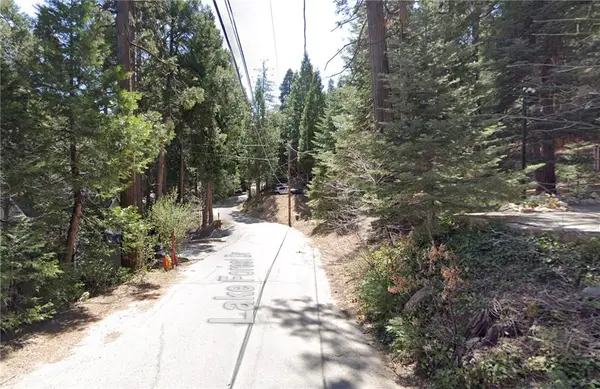 $76,000Active0.09 Acres
$76,000Active0.09 Acres26212 Lake Forest Dr, Twin Peaks, CA 92391
MLS# CRSR25262244Listed by: N & N BUSINESS SERVICES INCORPORATED - New
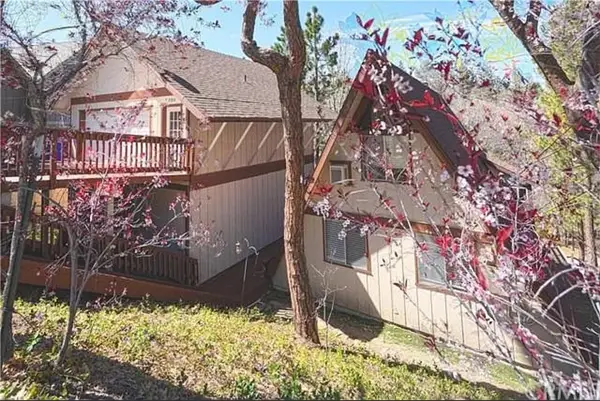 $755,000Active4 beds 4 baths2,448 sq. ft.
$755,000Active4 beds 4 baths2,448 sq. ft.27874 Matterhorn Drive, Lake Arrowhead, CA 92352
MLS# CRIG25261547Listed by: RE/MAX LAKESIDE - New
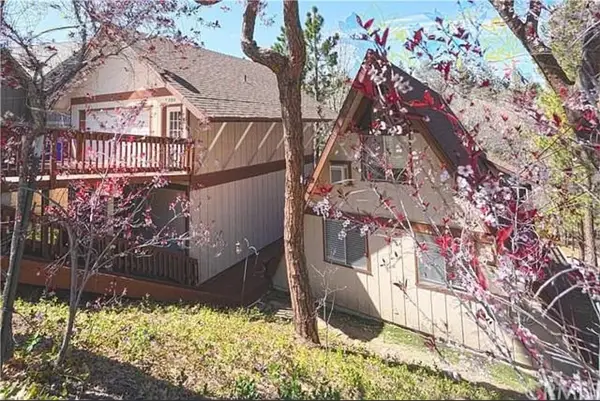 $755,000Active4 beds 4 baths2,448 sq. ft.
$755,000Active4 beds 4 baths2,448 sq. ft.27874 Matterhorn Drive, Lake Arrowhead, CA 92352
MLS# IG25261547Listed by: RE/MAX LAKESIDE - New
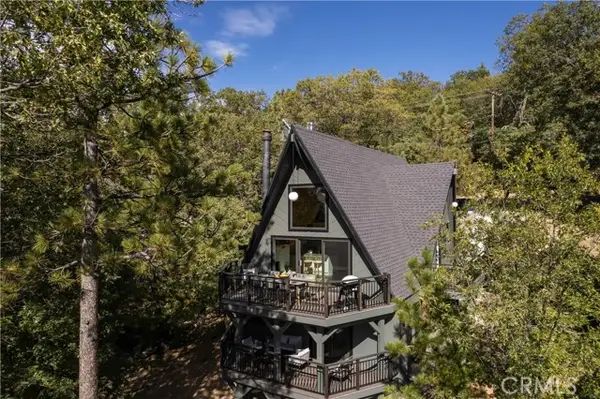 $989,900Active3 beds 3 baths1,680 sq. ft.
$989,900Active3 beds 3 baths1,680 sq. ft.1340 Yosemite, Lake Arrowhead, CA 92352
MLS# CRIG25262114Listed by: KELLER WILLIAMS LAKE ARROWHEAD
