514 Grizzly, Lake Arrowhead, CA 92352
Local realty services provided by:Better Homes and Gardens Real Estate Reliance Partners
514 Grizzly,Lake Arrowhead, CA 92352
$674,999
- 4 Beds
- 2 Baths
- 2,110 sq. ft.
- Single family
- Pending
Listed by: jeanne liebel, arianna schwarz
Office: real brokerage technologies
MLS#:CRSW25235509
Source:CAMAXMLS
Price summary
- Price:$674,999
- Price per sq. ft.:$319.9
About this home
Cozy Mountain Retreat with Lake Rights & Year-Round Charm! Located just minutes from Lake and Village. Welcome to your Lake Arrowhead escape - a beautifully maintained 4 bed, 2 bath home (2,110 sq ft) designed for comfort, entertaining, and mountain living at its best. Enjoy the quarter acre lot, freshly painted exterior, new front deck, well maintained back deck and a fully fenced backyard! There is plenty of room for your toys to go with those lake rights! - including an expansive driveway, a large 2-car garage with storage lofts and a workshop. Step inside to find beautiful exposed beams, a stone fireplace that is perfect for the winter months, and wood floors throughout with no carpet in sight! The updated bathrooms blend modern touches with cozy mountain charm. The main-level primary bedroom opens to your serene backyard, complemented with tree views all around. Entertain with ease on the spacious front and back decks, dine al fresco, or unwind under the stars in your private hot tub. With central cooling and heat, a whole-house generator, and a 200-amp upgraded panel, this home is perfect as a full-time residence, vacation getaway, or income-producing investment. Opportunity awaits!
Contact an agent
Home facts
- Year built:1968
- Listing ID #:CRSW25235509
- Added:48 day(s) ago
- Updated:November 26, 2025 at 08:18 AM
Rooms and interior
- Bedrooms:4
- Total bathrooms:2
- Full bathrooms:2
- Living area:2,110 sq. ft.
Heating and cooling
- Cooling:Ceiling Fan(s), Central Air
- Heating:Central
Structure and exterior
- Year built:1968
- Building area:2,110 sq. ft.
- Lot area:0.25 Acres
Utilities
- Water:Public
Finances and disclosures
- Price:$674,999
- Price per sq. ft.:$319.9
New listings near 514 Grizzly
- New
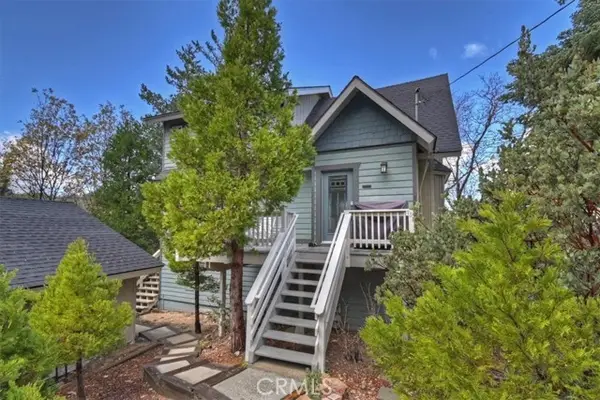 $650,000Active3 beds 4 baths1,852 sq. ft.
$650,000Active3 beds 4 baths1,852 sq. ft.26822 Huron, Lake Arrowhead, CA 92352
MLS# CRIG25265711Listed by: RE/MAX LAKESIDE - New
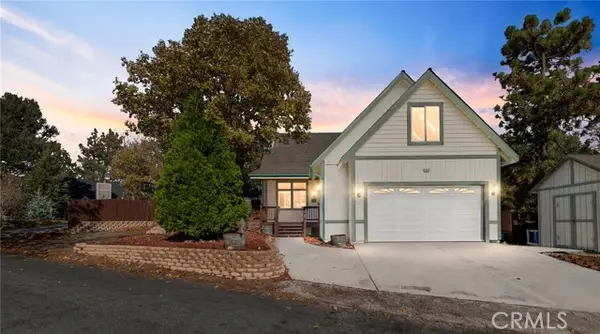 $725,000Active4 beds 2 baths2,475 sq. ft.
$725,000Active4 beds 2 baths2,475 sq. ft.1158 Klondike, Lake Arrowhead, CA 92352
MLS# CRPW25265406Listed by: CIRCA PROPERTIES, INC. - Open Sun, 11 to 2pmNew
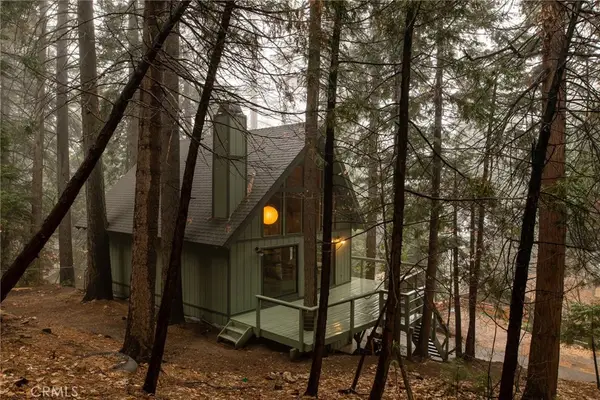 $675,000Active3 beds 3 baths1,592 sq. ft.
$675,000Active3 beds 3 baths1,592 sq. ft.28443 Altamont Court, Lake Arrowhead, CA 92352
MLS# WS25264396Listed by: URBAN DWELL INVESTMENTS - New
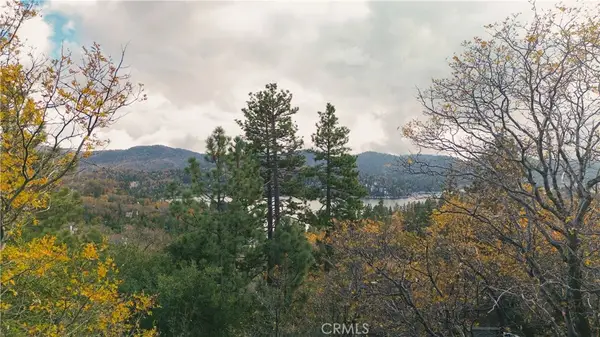 $55,000Active0.23 Acres
$55,000Active0.23 Acres0 Yosemite Drive, Lake Arrowhead, CA 92352
MLS# IG25264891Listed by: COLDWELL BANKER SKY RIDGE REALTY - New
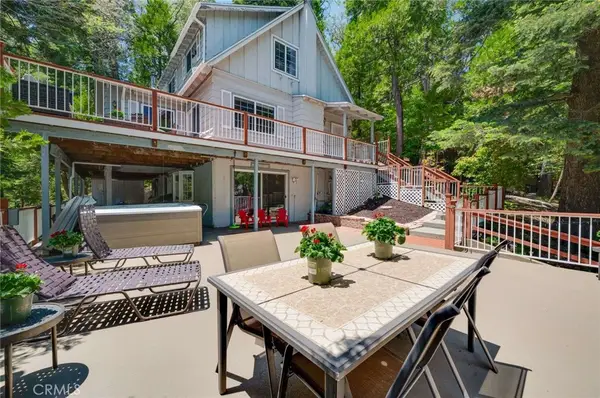 $895,000Active4 beds 3 baths1,902 sq. ft.
$895,000Active4 beds 3 baths1,902 sq. ft.395 Primrose Circle #1-2, Lake Arrowhead, CA 92352
MLS# SW25259860Listed by: PRIME HOME REALTY - New
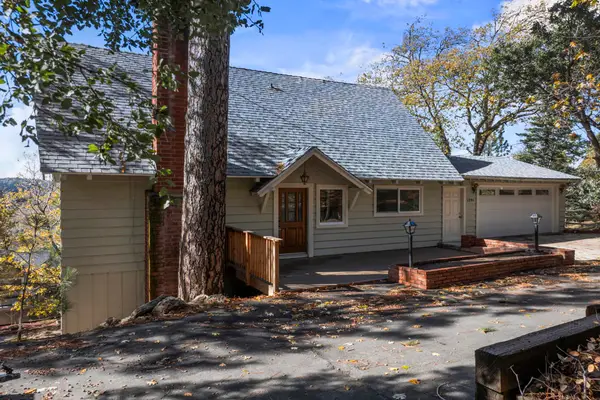 $620,000Active3 beds 3 baths2,222 sq. ft.
$620,000Active3 beds 3 baths2,222 sq. ft.1294 Kodiak Drive, Lake Arrowhead, CA 92352
MLS# 219139089DAListed by: WINDERMERE REAL ESTATE - New
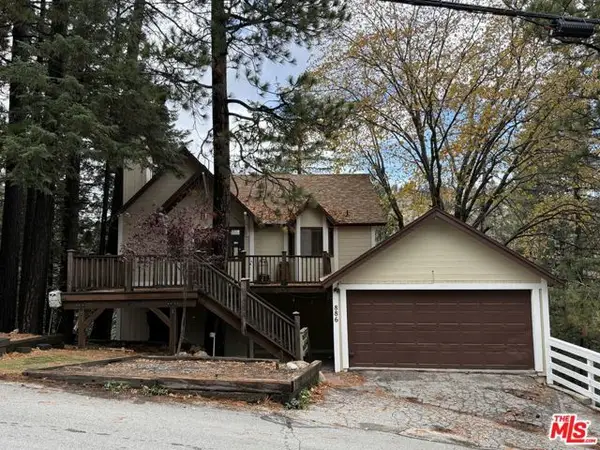 $600,000Active3 beds 4 baths2,244 sq. ft.
$600,000Active3 beds 4 baths2,244 sq. ft.886 Sandalwood Drive, Lake Arrowhead, CA 92352
MLS# CL25621393Listed by: KELLER WILLIAMS BEVERLY HILLS - New
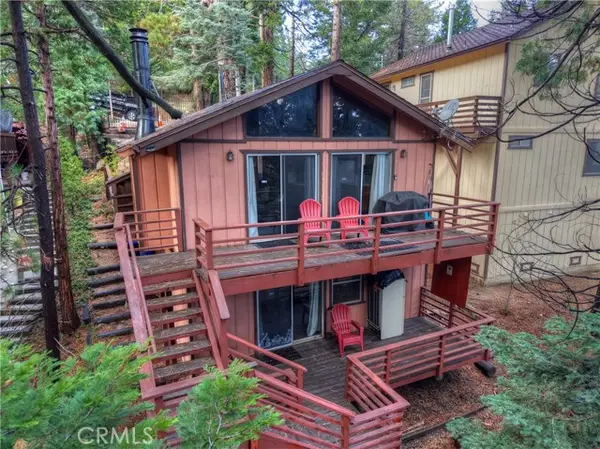 $320,000Active3 beds 2 baths1,056 sq. ft.
$320,000Active3 beds 2 baths1,056 sq. ft.558 Rose, Twin Peaks, CA 92391
MLS# CRIG25260245Listed by: CRESTLINE REAL ESTATE 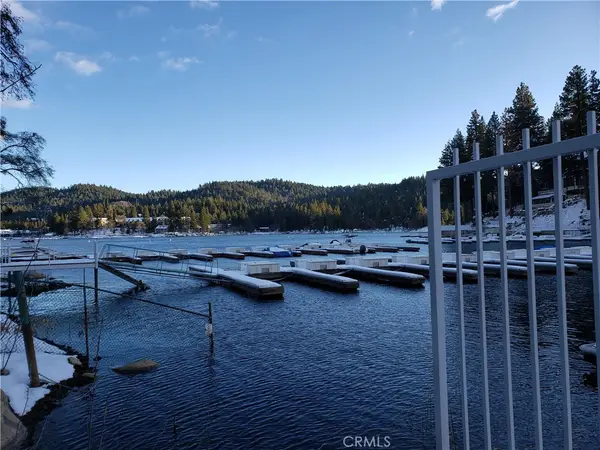 $165,000Pending-- beds -- baths100 sq. ft.
$165,000Pending-- beds -- baths100 sq. ft.0 Mbm 2 Slip 18 Drive, Lake Arrowhead, CA 92352
MLS# IG25263239Listed by: COLDWELL BANKER SKY RIDGE REALTY- New
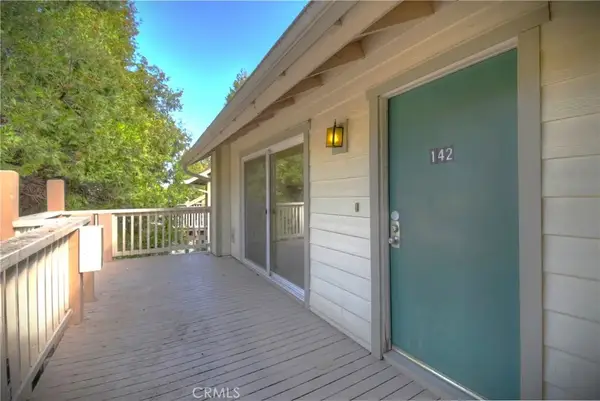 $285,000Active2 beds 2 baths1,012 sq. ft.
$285,000Active2 beds 2 baths1,012 sq. ft.142 Rockledge Lane, Lake Arrowhead, CA 92352
MLS# IG25262490Listed by: COLDWELL BANKER SKY RIDGE REALTY
