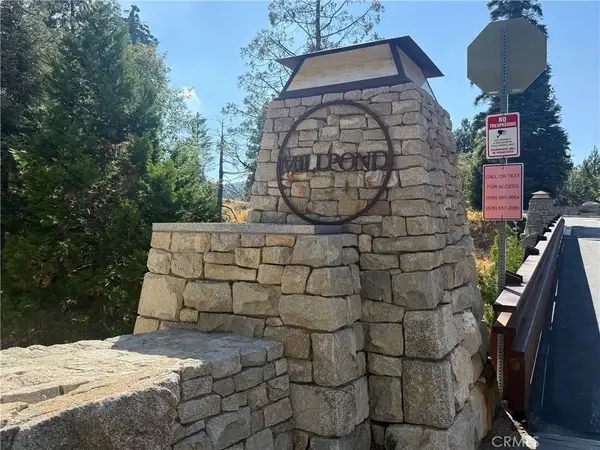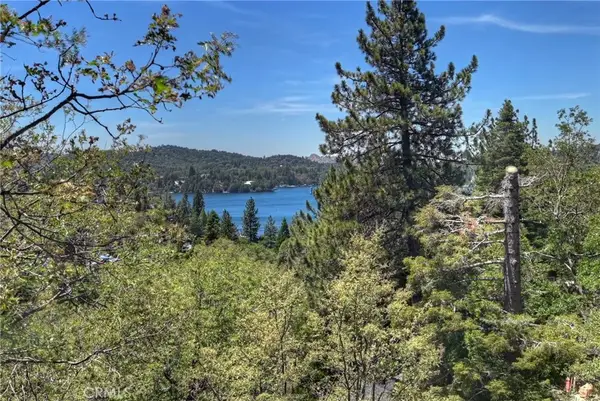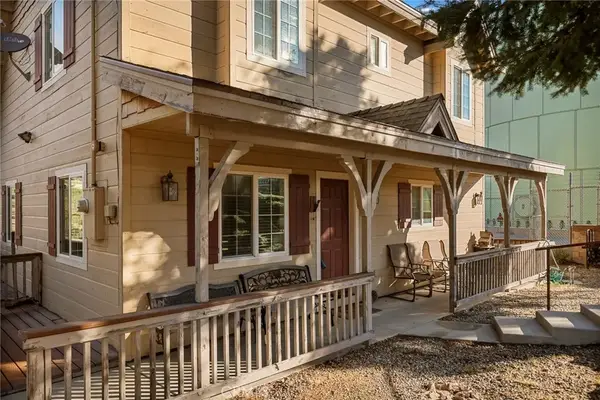514 Riviera Drive, Lake Arrowhead, CA 92352
Local realty services provided by:Better Homes and Gardens Real Estate Napolitano & Associates
514 Riviera Drive,Lake Arrowhead, CA 92352
$950,000
- 4 Beds
- 3 Baths
- 2,672 sq. ft.
- Single family
- Active
Listed by:meghan hardin
Office:coldwell banker sky ridge realty
MLS#:IG25157207
Source:San Diego MLS via CRMLS
Price summary
- Price:$950,000
- Price per sq. ft.:$355.54
About this home
Welcome to Rustic Elegance Retreat, ideally situated in an upscale, tranquil neighborhood on a peaceful cul-de-sac. Enjoy all the perks of living in a prestigious golf course community at less than half the typical cost. Step inside to discover an inviting open-concept design highlighted by beautiful hardwood floors that flow seamlessly throughout the main level. The recently remodeled kitchen is a dream, featuring stunning white countertops, custom soft-close cabinetry accented with rustic wood details, top-of-the-line Thermador appliances, and a sink perfectly positioned to overlook your meticulously landscaped backyard. Adjacent to the kitchen, you'll find an expansive dining room complete with elegant built-in cabinets, a wet bar, and a convenient beverage refrigerator. The spacious living room is ideal for family gatherings, comfortably accommodating a large sectional and highlighted by a captivating circular stone fireplace surrounded by abundant windows that flood the space with natural light. However, the true magic lies outdoors. Mature trees frame the property, providing exceptional privacy, while the fully-equipped outdoor kitchen and cozy outdoor fireplace create an entertainers paradise. Relax by the natural stream with its charming bridge, gather around the inviting fire pit, or enjoy the fenced side yard outfitted with lush, maintenance-free artificial grass. The thoughtfully designed mudroom includes a stylish laundry area and convenient attic storage above. The main floor boasts two inviting bedrooms accompanied by a beautifully remodeled, timeless bathroom. Upstairs, you'll find an additional large guest bedroom complete with a private ensuite, and a generously-sized primary suite featuring a comfortable sitting area, an expansive walk-in closet, and a luxuriously remodeled ensuite bath. Additional amenities include a full-house generator, a top-of-the-line security system with 9 cameras, dual water heaters, and an efficient sprinkler system. This turnkey property not only offers lake rights to Lake Arrowhead but also places you just a short stroll or golf cart ride away from the golf course, making this home a perfect blend of comfort, convenience, and elegance.
Contact an agent
Home facts
- Year built:1979
- Listing ID #:IG25157207
- Added:66 day(s) ago
- Updated:September 29, 2025 at 02:05 PM
Rooms and interior
- Bedrooms:4
- Total bathrooms:3
- Full bathrooms:3
- Living area:2,672 sq. ft.
Heating and cooling
- Cooling:Central Forced Air
- Heating:Forced Air Unit
Structure and exterior
- Year built:1979
- Building area:2,672 sq. ft.
Utilities
- Water:Public
- Sewer:Public Sewer
Finances and disclosures
- Price:$950,000
- Price per sq. ft.:$355.54
New listings near 514 Riviera Drive
- New
 $1,150,000Active4 beds 3 baths2,698 sq. ft.
$1,150,000Active4 beds 3 baths2,698 sq. ft.1107 St. Bernard Way, Lake Arrowhead, CA 92352
MLS# IG25224665Listed by: COLDWELL BANKER SKY RIDGE REALTY - New
 $379,000Active2 beds 1 baths596 sq. ft.
$379,000Active2 beds 1 baths596 sq. ft.1262 Bear Springs Road, Rimforest, CA 92378
MLS# IG25226922Listed by: WINDERMERE REAL ESTATE - New
 $120,000Active0 Acres
$120,000Active0 Acres150 Mill Pond, Lake Arrowhead, CA 92352
MLS# IG25226446Listed by: COZY CABINS REALTY - New
 $899,000Active4 beds 3 baths1,838 sq. ft.
$899,000Active4 beds 3 baths1,838 sq. ft.394 Emerald Drive, Lake Arrowhead, CA 92352
MLS# IG25226659Listed by: KELLER WILLIAMS LAKE ARROWHEAD - New
 $399,000Active3 beds 2 baths1,408 sq. ft.
$399,000Active3 beds 2 baths1,408 sq. ft.534 Cypress, Cedar Glen, CA 92321
MLS# IG25222131Listed by: REAL BROKER TECHNOLOGIES - New
 $679,000Active3 beds 2 baths1,304 sq. ft.
$679,000Active3 beds 2 baths1,304 sq. ft.325 Cottage Grove, Lake Arrowhead, CA 92352
MLS# IG25225679Listed by: JOANN DICKINSON HOMES, INC. - New
 $345,000Active3 beds 3 baths1,705 sq. ft.
$345,000Active3 beds 3 baths1,705 sq. ft.966 Willow Creek Road #25, Lake Arrowhead, CA 92352
MLS# IG25224731Listed by: COLDWELL BANKER SKY RIDGE REALTY - New
 $438,000Active3 beds 2 baths1,344 sq. ft.
$438,000Active3 beds 2 baths1,344 sq. ft.523 Pioneer, Lake Arrowhead, CA 92352
MLS# IG25225859Listed by: KELLER WILLIAMS LAKE ARROWHEAD - New
 $459,000Active2 beds 2 baths1,546 sq. ft.
$459,000Active2 beds 2 baths1,546 sq. ft.637 Crest Estates Court, Lake Arrowhead, CA 92352
MLS# IG25225446Listed by: COLDWELL BANKER SKY RIDGE REALTY - New
 $2,250,000Active4 beds 4 baths4,365 sq. ft.
$2,250,000Active4 beds 4 baths4,365 sq. ft.482 Golf Course Road, Lake Arrowhead, CA 92352
MLS# IG25225948Listed by: COLDWELL BANKER SKY RIDGE REALTY
