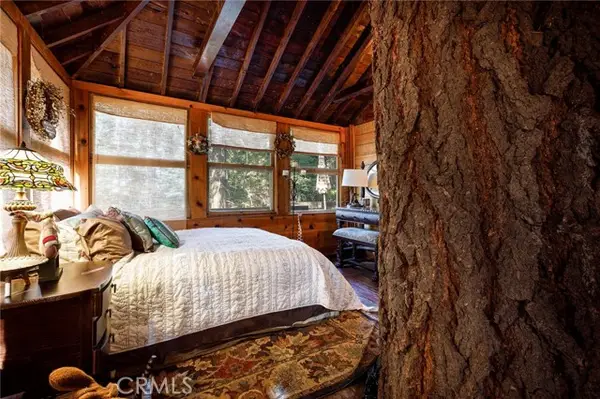824 Oakmont Lane, Lake Arrowhead, CA 92352
Local realty services provided by:Better Homes and Gardens Real Estate Lakeview Realty
824 Oakmont Lane,Lake Arrowhead, CA 92352
$459,000
- 3 Beds
- 2 Baths
- 1,460 sq. ft.
- Single family
- Active
Listed by: angelique koster
Office: real broker technologies
MLS#:IG25165468
Source:CRMLS
Price summary
- Price:$459,000
- Price per sq. ft.:$314.38
- Monthly HOA dues:$93
About this home
PRICED TO SELL!!!! This is One of those Homes that You Just have to See in Person!! It's Not Your Average Cabin... IT IS A WOW HOUSE FOR SURE!!! If You are Looking for a Modern yet Rustic Cabin to Escape to, THIS IS IT!!! OH SO CLASSY!!!! Easy Access with Level Covered Parking, Cozy Living Room with Wood-Burning Fireplace, Beamed Ceilings and Killer Tree Views from the Deck! YOU ARE SURROUNDED BY DOGWOODS, PINE & CEDARS... It's Like a Tree House! Bar in the Corner too! Kitchen is Updated with Newer Wood Cabinetry, Granite Countertops & Newer Appliances. Master Bedroom is on the Main Level... Downstairs is a 2nd Bedroom w/2 Queen Beds Open to Game Room/Den Space for Entertaining. In the Back is a Smaller Really Fun Kids Room (3rd Bedroom) and Oversized Bathroom with Soaking Tub and Separate Shower. Just a Quick 5 Minute Drive to the Lake Arrowhead Village or Spend the Day at Skypark, Just 2 Minutes Away... Plenty of Hiking in the Area or a Quick 20 Minute Drive to Snow Valley Ski Resort! So Much to Do!! Come & See this Luxurious Cabin! Comes with Tesla Charger on Parking Deck and LOT NEXT DOOR IS AVAILABLE TO BUYER FOR ADDITIONAL $10k!! PERFECT Space for a Yard!!! NO HOA!! This Home is Serviced by Arrowhead Villas MUTUAL SERVICES Association that Provides Water, Trash Service and Snow Plowing at a Lower Rate than Most Areas for Just $280/Quarter, Saving You Money!
Contact an agent
Home facts
- Year built:1987
- Listing ID #:IG25165468
- Added:131 day(s) ago
- Updated:December 02, 2025 at 11:47 AM
Rooms and interior
- Bedrooms:3
- Total bathrooms:2
- Full bathrooms:2
- Living area:1,460 sq. ft.
Heating and cooling
- Heating:Central, Natural Gas
Structure and exterior
- Roof:Composition
- Year built:1987
- Building area:1,460 sq. ft.
- Lot area:0.16 Acres
Schools
- High school:Rim Of The World
- Middle school:Mary Putnam
- Elementary school:Lake Arrowhead
Utilities
- Water:Water Connected
- Sewer:Public Sewer, Sewer Connected
Finances and disclosures
- Price:$459,000
- Price per sq. ft.:$314.38
New listings near 824 Oakmont Lane
- New
 $434,000Active3 beds 2 baths1,104 sq. ft.
$434,000Active3 beds 2 baths1,104 sq. ft.675 Pinnacle, Lake Arrowhead, CA 92352
MLS# IG25268471Listed by: RE/MAX LAKESIDE - New
 $4,950,000Active5 beds 5 baths4,448 sq. ft.
$4,950,000Active5 beds 5 baths4,448 sq. ft.654 S Cumberland, Lake Arrowhead, CA 92352
MLS# IG25265287Listed by: KELLER WILLIAMS LAKE ARROWHEAD - New
 $232,000Active0.24 Acres
$232,000Active0.24 Acres188 Mill Pond Road, Lake Arrowhead, CA 92352
MLS# 25612813Listed by: COMPASS - New
 $550,000Active4 beds 4 baths2,828 sq. ft.
$550,000Active4 beds 4 baths2,828 sq. ft.27643 W Shore Road #3, Lake Arrowhead, CA 92352
MLS# 25623825Listed by: PACASO INC. - New
 $899,000Active3 beds 4 baths3,905 sq. ft.
$899,000Active3 beds 4 baths3,905 sq. ft.1305 Montreal, Lake Arrowhead, CA 92352
MLS# IG25267518Listed by: REAL BROKER TECHNOLOGIES - New
 $329,000Active2 beds 1 baths576 sq. ft.
$329,000Active2 beds 1 baths576 sq. ft.529 West Victoria Court, Lake Arrowhead, CA 92352
MLS# IG25267430Listed by: COLDWELL BANKER SKY RIDGE REALTY - New
 $1,100,000Active5 beds 3 baths2,489 sq. ft.
$1,100,000Active5 beds 3 baths2,489 sq. ft.300 Pioneer, Lake Arrowhead, CA 92352
MLS# IG25267357Listed by: REAL BROKER TECHNOLOGIES - New
 $1,100,000Active5 beds 3 baths2,489 sq. ft.
$1,100,000Active5 beds 3 baths2,489 sq. ft.300 Pioneer, Lake Arrowhead, CA 92352
MLS# IG25267357Listed by: REAL BROKER TECHNOLOGIES - Open Thu, 9:30am to 3:30pmNew
 $329,000Active2 beds 1 baths576 sq. ft.
$329,000Active2 beds 1 baths576 sq. ft.529 West Victoria Court, Lake Arrowhead, CA 92352
MLS# IG25267430Listed by: COLDWELL BANKER SKY RIDGE REALTY - New
 $180,000Active-- beds -- baths100 sq. ft.
$180,000Active-- beds -- baths100 sq. ft.0 Mbm2 Slip5, Lake Arrowhead, CA 92352
MLS# IG25267023Listed by: COLDWELL BANKER SKY RIDGE REALTY
