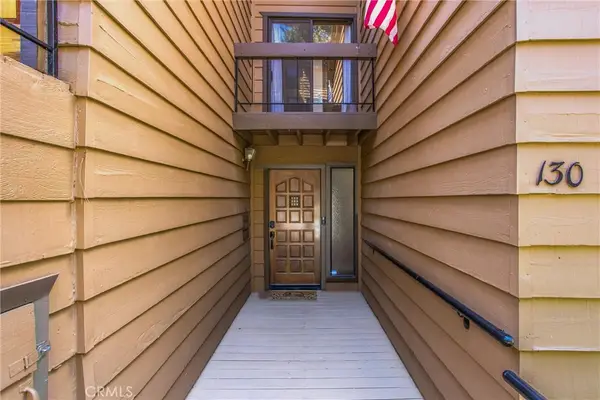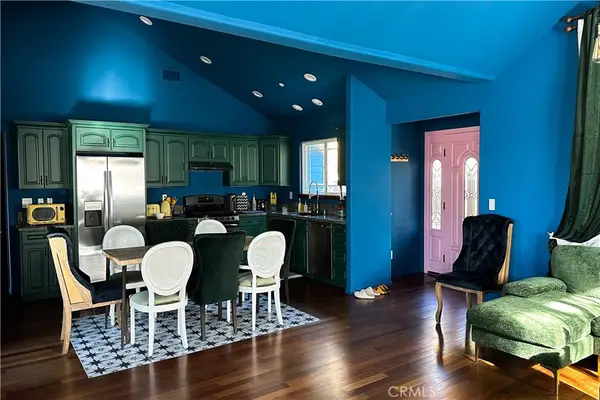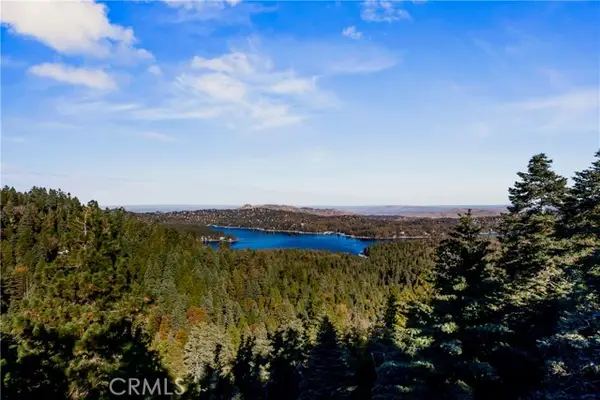833 East Victoria, Lake Arrowhead, CA 92352
Local realty services provided by:Better Homes and Gardens Real Estate Royal & Associates
833 East Victoria,Lake Arrowhead, CA 92352
$325,000
- 3 Beds
- 3 Baths
- 1,456 sq. ft.
- Single family
- Active
Listed by: gailmarie bramlett
Office: the gm group
MLS#:CRIG25150517
Source:CA_BRIDGEMLS
Price summary
- Price:$325,000
- Price per sq. ft.:$223.21
About this home
BOM! Buyer did not qualify. Step inside this beautifully remodeled interior retreat in Lake Arrowhead and experience a fresh take on mountain living. The entire inside has been redone from the new flooring and cabinetry to updated finishes and fixtures offering a clean, modern feel that's ready for its first occupant since the remodel. With a brand-new roof, water heater, and heating unit, you'll enjoy added peace of mind for years to come. The exterior maintains its classic mountain character, blending seamlessly with the natural surroundings for that timeless Lake Arrowhead charm. You'll find a bright, open-concept layout where the living room, dining area, and modern kitchen flow together effortlessly perfect for both entertaining and everyday comfort. With 3 bedrooms and 2.5 bathrooms, including a private en-suite primary, there's space for everyone to unwind in style. Outside, the forested setting provides a peaceful backdrop and the potential for year-round outdoor enjoyment. Whether you're searching for a weekend escape or a full-time mountain haven, this home is move-in ready inside and out with a brand-new interior and lasting mountain charm. Just minutes from Lake Arrowhead Village, shops, and dining, this home offers both tranquility and convenience. Whether you're sea
Contact an agent
Home facts
- Year built:1981
- Listing ID #:CRIG25150517
- Added:130 day(s) ago
- Updated:November 12, 2025 at 03:46 PM
Rooms and interior
- Bedrooms:3
- Total bathrooms:3
- Full bathrooms:2
- Living area:1,456 sq. ft.
Heating and cooling
- Heating:Central, Fireplace(s), Forced Air
Structure and exterior
- Year built:1981
- Building area:1,456 sq. ft.
- Lot area:0.06 Acres
Utilities
- Water:Private
- Sewer:Private Sewer
Finances and disclosures
- Price:$325,000
- Price per sq. ft.:$223.21
New listings near 833 East Victoria
- New
 $36,000Active0 Acres
$36,000Active0 Acres0 Clubhouse, Twin Peaks, CA 92391
MLS# CV25258240Listed by: REALTY MASTERS & ASSOCIATES, IN - New
 $549,888Active3 beds 2 baths1,306 sq. ft.
$549,888Active3 beds 2 baths1,306 sq. ft.27657 Peninsula #130, Lake Arrowhead, CA 92352
MLS# IV25258198Listed by: RISE REALTY - New
 $630,000Active3 beds 3 baths2,390 sq. ft.
$630,000Active3 beds 3 baths2,390 sq. ft.27721 St Bernard Lane, Lake Arrowhead, CA 92352
MLS# IG25257372Listed by: RE/MAX LAKESIDE - New
 $36,000Active0.21 Acres
$36,000Active0.21 Acres0 Clubhouse Drive, Twin Peaks, CA 92391
MLS# CV25258240Listed by: REALTY MASTERS & ASSOCIATES, IN - New
 $549,888Active3 beds 2 baths1,306 sq. ft.
$549,888Active3 beds 2 baths1,306 sq. ft.27657 Peninsula #130, Lake Arrowhead, CA 92352
MLS# IV25258198Listed by: RISE REALTY - New
 $795,000Active4 beds 3 baths2,290 sq. ft.
$795,000Active4 beds 3 baths2,290 sq. ft.1253 Golden Rule, Lake Arrowhead, CA 92352
MLS# GD25258128Listed by: EVERNEST REALTY GROUP - New
 $349,900Active3 beds 2 baths1,404 sq. ft.
$349,900Active3 beds 2 baths1,404 sq. ft.323 Canyon Crest, Lake Arrowhead, CA 92352
MLS# CRCV25255368Listed by: DYNASTY REAL ESTATE - New
 $599,000Active4 beds 6 baths3,775 sq. ft.
$599,000Active4 beds 6 baths3,775 sq. ft.236 Grass Valley, Lake Arrowhead, CA 92317
MLS# CRDW25257243Listed by: REMAX SKY - New
 $65,000Active0.3 Acres
$65,000Active0.3 Acres0 Pioneer Road, Lake Arrowhead, CA 92352
MLS# CRIG25254528Listed by: WINDERMERE REAL ESTATE - New
 $969,000Active3 beds 3 baths1,916 sq. ft.
$969,000Active3 beds 3 baths1,916 sq. ft.813 Greenbriar Drive, Lake Arrowhead, CA 92385
MLS# CRIG25256720Listed by: MOUNTAIN COUNTRY REALTY, INC.
