15120 Audrey Drive, Lake Elsinore, CA 92530
Local realty services provided by:Better Homes and Gardens Real Estate Napolitano & Associates
15120 Audrey Drive,Lake Elsinore, CA 92530
$650,000
- 4 Beds
- 4 Baths
- 2,709 sq. ft.
- Single family
- Pending
Listed by: william ng
Office: william w ng, broker
MLS#:AR25131532
Source:San Diego MLS via CRMLS
Price summary
- Price:$650,000
- Price per sq. ft.:$239.94
About this home
Price is slashed. Time to buy. Almost like new. The owners use this house as a vacation home and is rarely live in there. There are 4 bedrooms, a loft, 3 full and 1 half bathrooms. The main floor bedroom is an individual suit, which consists of a bedroom, a full bathroom, and a bonus room with a wet bar & microwave. It also has a separate outside entrance. It can be used as a guest unit, in-law unit or rental unit. Upstairs bedrooms consist of a master suit, a jake and jill bedrooms connected with a full bathroom and a loft. A large open floor kitchen connected to a dining area and a living room. There is a large backyard enclosed with vinyl walls. How to use it is up to your imagination. The solar panels are paid off and is included in the sale. It is located in a quiet and nice neighborhood. Close to school, shopping mall, restaurants and other entertainments.
Contact an agent
Home facts
- Year built:2018
- Listing ID #:AR25131532
- Added:258 day(s) ago
- Updated:February 26, 2026 at 08:39 AM
Rooms and interior
- Bedrooms:4
- Total bathrooms:4
- Full bathrooms:3
- Half bathrooms:1
- Living area:2,709 sq. ft.
Heating and cooling
- Cooling:Central Forced Air
- Heating:Forced Air Unit
Structure and exterior
- Roof:Tile/Clay
- Year built:2018
- Building area:2,709 sq. ft.
Utilities
- Water:Public
- Sewer:Public Sewer
Finances and disclosures
- Price:$650,000
- Price per sq. ft.:$239.94
New listings near 15120 Audrey Drive
- Open Thu, 10am to 4pmNew
 $817,609Active4 beds 3 baths2,792 sq. ft.
$817,609Active4 beds 3 baths2,792 sq. ft.3981 Hudson Lane, Lake Elsinore, CA 92530
MLS# IV26041917Listed by: PULTE HOMES OF CALIFORNIA, INC - Open Fri, 10am to 4pmNew
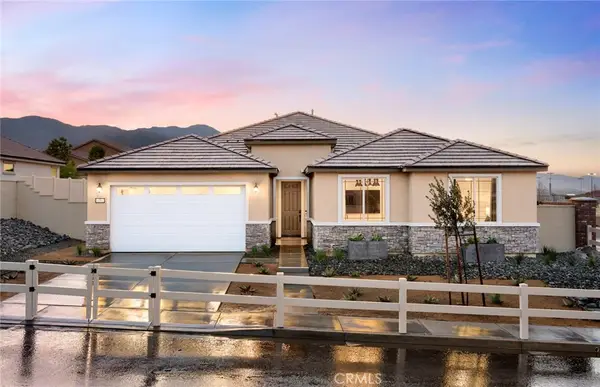 $724,197Active3 beds 2 baths2,304 sq. ft.
$724,197Active3 beds 2 baths2,304 sq. ft.4033 Hudson Lane, Lake Elsinore, CA 92530
MLS# IV26041682Listed by: PULTE HOMES OF CALIFORNIA, INC - New
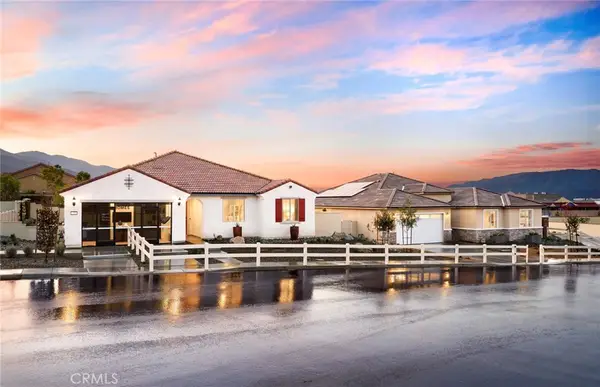 $695,490Active3 beds 2 baths2,304 sq. ft.
$695,490Active3 beds 2 baths2,304 sq. ft.4057 Hudson Lane, Lake Elsinore, CA 92530
MLS# IV26041715Listed by: PULTE HOMES OF CALIFORNIA, INC - Open Thu, 10am to 4pmNew
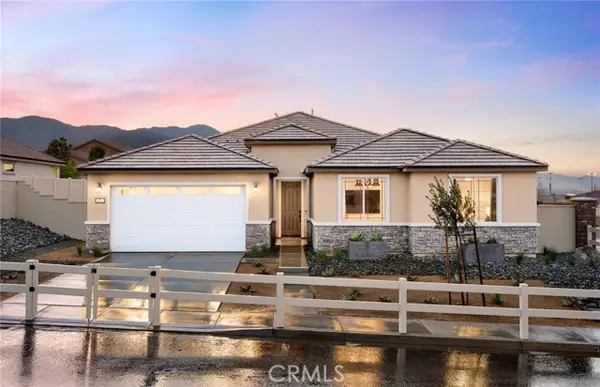 $751,860Active3 beds 2 baths2,304 sq. ft.
$751,860Active3 beds 2 baths2,304 sq. ft.4028 Hudson Lane, Lake Elsinore, CA 92530
MLS# IV26041736Listed by: PULTE HOMES OF CALIFORNIA, INC - New
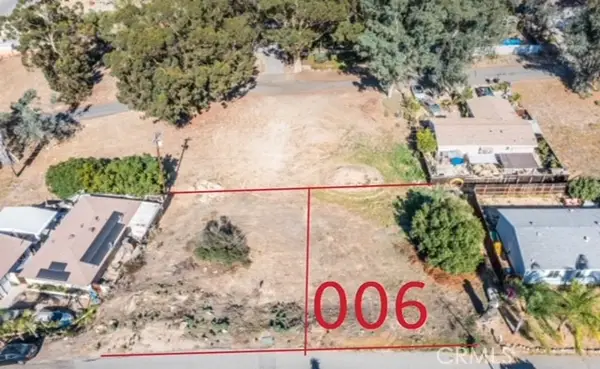 $65,000Active0.11 Acres
$65,000Active0.11 Acres0 Stevens Avenue, Lake Elsinore, CA 92530
MLS# DW26030604Listed by: WALLSTREET REALTY - New
 $98,000Active0.2 Acres
$98,000Active0.2 Acres717 Illinois Street, Lake Elsinore, CA 92530
MLS# HD26037152Listed by: NICOLE CRAFT, BROKER - New
 $110,000Active1.43 Acres
$110,000Active1.43 Acres0 Skyline Drive, Lake Elsinore, CA 92530
MLS# IG26038278Listed by: RE/MAX CHAMPIONS - New
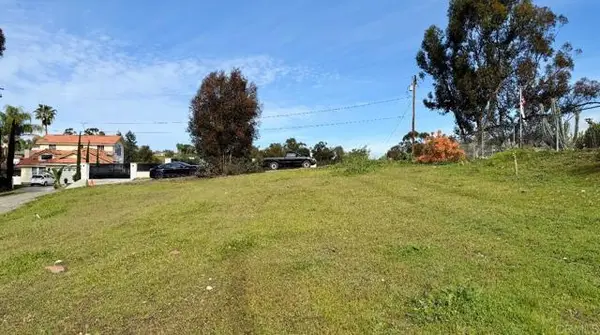 $145,000Active0.1 Acres
$145,000Active0.1 Acres0 Ulmer St., Lake Elsinore, CA 92530
MLS# NDP2601668Listed by: RE/MAX CONNECTIONS - New
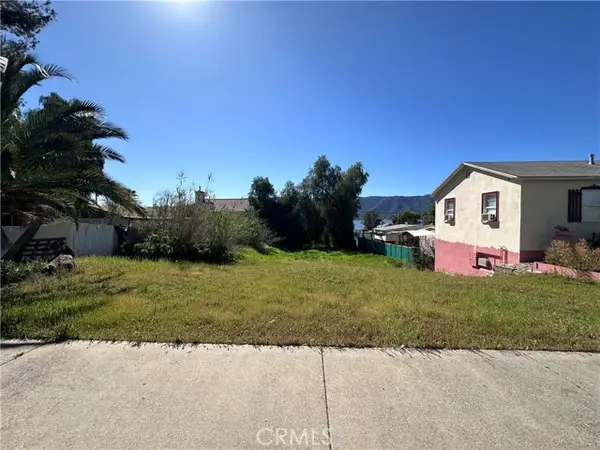 $35,000Active0.14 Acres
$35,000Active0.14 Acres0 Graham, Lake Elsinore, CA 92530
MLS# OC26031899Listed by: THE CHILDRESS GROUP, INC - New
 $75,000Active0.17 Acres
$75,000Active0.17 Acres0 Skyline Dr., Lake Elsinore, CA 92530
MLS# SW26038221Listed by: FARNAM & ASSOCIATES REAL ESTATE

