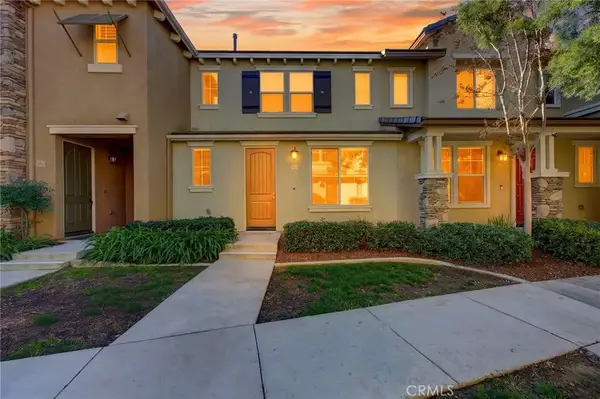21 Via Palmieki Court, Lake Elsinore, CA 92532
Local realty services provided by:Better Homes and Gardens Real Estate Royal & Associates
21 Via Palmieki Court,Lake Elsinore, CA 92532
$889,000
- 5 Beds
- 5 Baths
- 4,059 sq. ft.
- Single family
- Pending
Listed by: ying-yu chang
Office: remax 2000 realty
MLS#:CRTR25174321
Source:CA_BRIDGEMLS
Price summary
- Price:$889,000
- Price per sq. ft.:$219.02
- Monthly HOA dues:$203
About this home
This house is located on a huge backyard lot over 14,000 sq ft. Gorgeous Canyon Lake view. It is in the highly desirable community of Tuscany Hills. Possible can build an ADU. Please check with city for detail. High ceilings. Huge downstairs bedroom suite. Open floor plan with kitchen and family room. Fireplaces in living room and family room. With downstairs powder room. Separate dining room. Big widely stairs. Kitchen island with granite countertop, stainless steel appliances. The master bedroom with private big balcony, jacuzzi bathtub with breathtaking view of Canyon Lake. Large walk-in closet. Second floor with two big bonus room. Jack and Jill bedrooms. Three bedroom suites. Large 3 cars garage. New painting inside and outside of whole house. The Tuscany Hills with huge community swimming pool and panoramic Canyon Lake view. 3 tennis courts, kids playground and more. You have year-round access to the resort-like amenities provided in the Tuscany Hills Community. Excellent location with easy access to freeways, shopping, restaurants, and entertainment.
Contact an agent
Home facts
- Year built:2006
- Listing ID #:CRTR25174321
- Added:296 day(s) ago
- Updated:January 23, 2026 at 09:01 AM
Rooms and interior
- Bedrooms:5
- Total bathrooms:5
- Full bathrooms:4
- Living area:4,059 sq. ft.
Heating and cooling
- Cooling:Central Air
- Heating:Central
Structure and exterior
- Year built:2006
- Building area:4,059 sq. ft.
- Lot area:0.33 Acres
Finances and disclosures
- Price:$889,000
- Price per sq. ft.:$219.02
New listings near 21 Via Palmieki Court
- New
 $599,916Active5 beds 3 baths2,000 sq. ft.
$599,916Active5 beds 3 baths2,000 sq. ft.29483 Rock Point, Lake Elsinore, CA 92530
MLS# IV26013256Listed by: KELLER WILLIAMS - THE LAKES - New
 $419,000Active2 beds 3 baths1,274 sq. ft.
$419,000Active2 beds 3 baths1,274 sq. ft.30505 Canyon Hills #1903, Lake Elsinore, CA 92532
MLS# SW26007975Listed by: JASON MITCHELL R. E. CALIF - New
 $419,000Active2 beds 3 baths1,274 sq. ft.
$419,000Active2 beds 3 baths1,274 sq. ft.30505 Canyon Hills #1903, Lake Elsinore, CA 92532
MLS# SW26007975Listed by: JASON MITCHELL R. E. CALIF - Open Sat, 12:30 to 3pmNew
 $615,888Active3 beds 2 baths1,597 sq. ft.
$615,888Active3 beds 2 baths1,597 sq. ft.29345 Breakwater, Lake Elsinore, CA 92530
MLS# CV26013181Listed by: CORNERSTONE REALTY GROUP - New
 $52,000Active0.09 Acres
$52,000Active0.09 Acres0 Lake View Drive, Lake Elsinore, CA 92530
MLS# SW26015158Listed by: FARNAM & ASSOCIATES REAL ESTATE - New
 $52,000Active0.09 Acres
$52,000Active0.09 Acres0 Lake View Avenue, Lake Elsinore, CA 92530
MLS# SW26015161Listed by: FARNAM & ASSOCIATES REAL ESTATE - New
 $575,000Active2 beds 2 baths1,152 sq. ft.
$575,000Active2 beds 2 baths1,152 sq. ft.29120 Melby Drive, Lake Elsinore, CA 92532
MLS# PTP2600556Listed by: REALTY ONE GROUP PACIFIC - New
 $130,000Active0.08 Acres
$130,000Active0.08 Acres759 Lake St, Lake Elsinore, CA 92530
MLS# NDP2600668Listed by: DE JOUR REALTY - New
 $55,900Active0.09 Acres
$55,900Active0.09 Acres0 Reid Street, Lake Elsinore, CA 92530
MLS# IV26014230Listed by: KELLER WILLIAMS RIVERSIDE CENT - New
 $629,888Active5 beds 3 baths2,865 sq. ft.
$629,888Active5 beds 3 baths2,865 sq. ft.24440 Periwinkle Way, Lake Elsinore, CA 92532
MLS# 41121481Listed by: WHITE STONE REALTY INC
