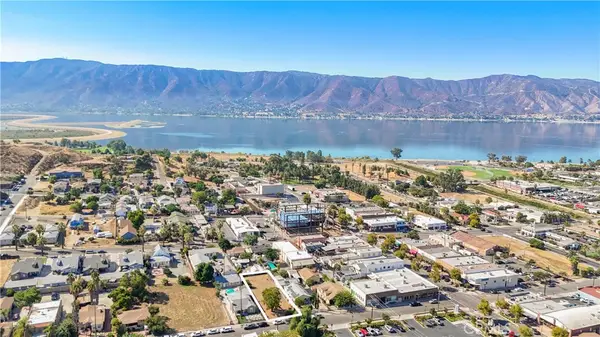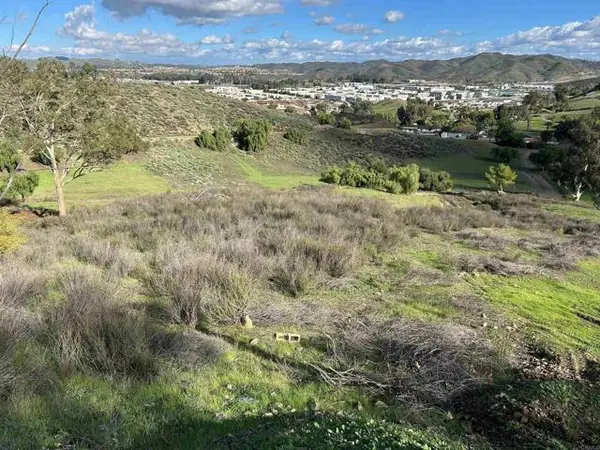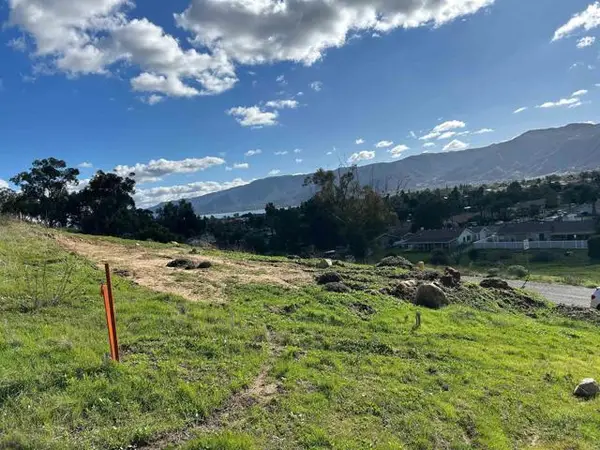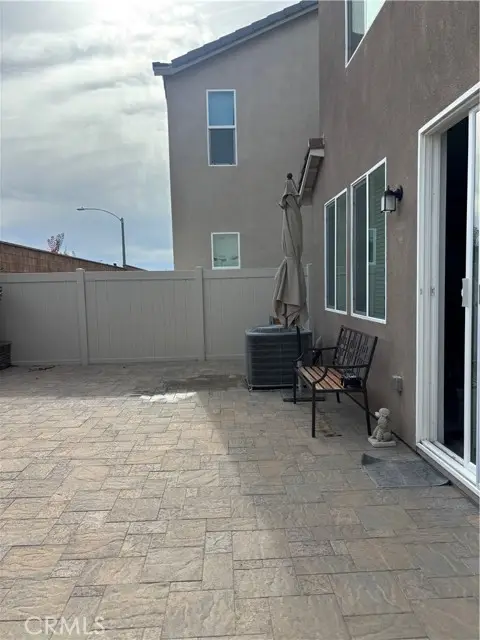29306 Summer House Lane, Lake Elsinore, CA 92530
Local realty services provided by:Better Homes and Gardens Real Estate Clarity
29306 Summer House Lane,Lake Elsinore, CA 92530
$549,999
- 4 Beds
- 3 Baths
- 1,769 sq. ft.
- Single family
- Pending
Listed by: claudia soto-rivera
Office: real broker
MLS#:IG25124043
Source:San Diego MLS via CRMLS
Price summary
- Price:$549,999
- Price per sq. ft.:$310.91
- Monthly HOA dues:$122
About this home
UNIQUE LAYOUT! PRIMARY BEDROOM on the first floor and in the perfect location!! This beautiful property is located in the highly sought-after master-planned community of Summerly, offering all the amenities you could ask for! Pools, multiple parks, trails, and a clubhouse for private events. Best of all you are centrally located to all the shops, 15 freeway, The Links Golf Course, Storm Baseball Stadium, and movie theatre! The spacious layout features high ceilings and an open concept for the living area and kitchen. You will find one guest bedroom and full bathroom on the first floor and the PRIMARY BEDROOM on THE FIRST FLOOR AS WELL! The first floor has plenty of storage space and access to the spacious laundry room. As you work your way upstairs you will find two spacious additional bedrooms and a full bathroom. This home is perfect for entertaining with a finished backyard and the community club house & pool right across the street! The home also has a solar lease that is only $72!! Schedule a tour today!
Contact an agent
Home facts
- Year built:2018
- Listing ID #:IG25124043
- Added:310 day(s) ago
- Updated:January 09, 2026 at 08:32 AM
Rooms and interior
- Bedrooms:4
- Total bathrooms:3
- Full bathrooms:3
- Living area:1,769 sq. ft.
Heating and cooling
- Cooling:Central Forced Air
- Heating:Forced Air Unit
Structure and exterior
- Roof:Tile/Clay
- Year built:2018
- Building area:1,769 sq. ft.
Utilities
- Water:Public
- Sewer:Public Sewer, Sewer Available
Finances and disclosures
- Price:$549,999
- Price per sq. ft.:$310.91
New listings near 29306 Summer House Lane
- New
 $159,999Active0.17 Acres
$159,999Active0.17 Acres132 E Peck Street, Lake Elsinore, CA 92530
MLS# CV26005398Listed by: KELLER WILLIAMS REALTY COLLEGE PARK - New
 $16,800Active0 Acres
$16,800Active0 Acres1 Barkschat, Lake Elsinore, CA 92530
MLS# PW26005138Listed by: CALIFORNIA LWF INC - New
 $479,000Active4 beds 3 baths2,004 sq. ft.
$479,000Active4 beds 3 baths2,004 sq. ft.533 Pablo Road, Lake Elsinore, CA 92530
MLS# PW26003452Listed by: REALTY MASTERS & ASSOCIATES - New
 $75,000Active0.12 Acres
$75,000Active0.12 Acres4 Lash Avenue, Lake Elsinore, CA 92530
MLS# CRNDP2600214Listed by: REALTY ONE GROUP PACIFIC - New
 $50,000Active0.22 Acres
$50,000Active0.22 Acres0 Barber St, Lake Elsinore, CA 92530
MLS# CRNDP2600215Listed by: REALTY ONE GROUP PACIFIC - New
 $75,000Active0.12 Acres
$75,000Active0.12 Acres4 Lash Avenue, Lake Elsinore, CA 92530
MLS# CRNDP2600214Listed by: REALTY ONE GROUP PACIFIC - New
 $50,000Active0.22 Acres
$50,000Active0.22 Acres0 Barber St, Lake Elsinore, CA 92530
MLS# CRNDP2600215Listed by: REALTY ONE GROUP PACIFIC - New
 $479,000Active4 beds 3 baths2,004 sq. ft.
$479,000Active4 beds 3 baths2,004 sq. ft.533 Pablo Road, Lake Elsinore, CA 92530
MLS# PW26003452Listed by: REALTY MASTERS & ASSOCIATES - Open Sat, 1 to 3pmNew
 $639,000Active5 beds 3 baths2,749 sq. ft.
$639,000Active5 beds 3 baths2,749 sq. ft.32838 Sandalwood Lane, Lake Elsinore, CA 92530
MLS# CV25227965Listed by: KELLER WILLIAMS COVINA - New
 $9,500Active0 Acres
$9,500Active0 Acres0 Corner Of 11th & Tereticornis Ave, Lake Elsinore, CA 92532
MLS# PW26003241Listed by: SNS COMMERCIAL
