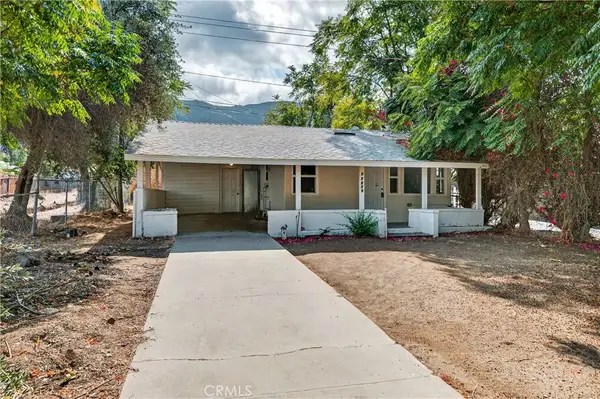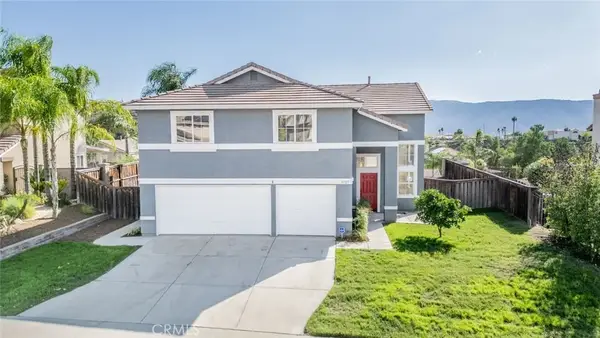29316 Fenway, Lake Elsinore, CA 92530
Local realty services provided by:Better Homes and Gardens Real Estate Clarity
29316 Fenway,Lake Elsinore, CA 92530
$769,900
- 5 Beds
- 4 Baths
- 2,936 sq. ft.
- Single family
- Active
Listed by:jesse galvan
Office:nest real estate
MLS#:IG25170746
Source:San Diego MLS via CRMLS
Price summary
- Price:$769,900
- Price per sq. ft.:$262.23
- Monthly HOA dues:$122
About this home
Step up onto a covered porch and through a LEADED GLASS front door into this stunning 3,000 sq. ft. single-story MULTIGENERATIONAL smart home in the sought-after Summerly community of Lake Elsinore. This open floor plan with 9-FOOT CEILINGS includes 5 BEDROOMS (one ideal as an OFFICE) and has been beautifully updated inside and out. A FULLY PAID 24-PANEL 6KW SOLAR SYSTEM keeps electric costs minimal, and the current owner even receives an annual credit. The home features upgraded LVP FLOORING, 6-INCH BASEBOARDS, CROWN MOLDING, CUSTOM RECESSED LED LIGHTING, and HIGH-END CEILING FANS. The CHEF-STYLE KITCHEN includes a STACKED STONE BACKSPLASH, UNDER-LIT 13-FOOT GRANITE ISLAND with seating for six, CHERRY WOOD CABINETS, LARGE WALK-IN PANTRY, and UPSCALE STAINLESS STEEL APPLIANCES with GAS COOKTOP and DOUBLE OVEN. Patio doors lead to a LARGE COVERED PATIO perfect for entertaining. The GREAT ROOM showcases a TRAY CEILING, CUSTOM 18-FOOT STACKED STONE ELECTRIC FIREPLACE WALL, and BUILT-IN BRITISH PUB with WINE RACKS, BARRELS, and BUTCHER BLOCK COUNTERTOPS. The MASTER RETREAT features a seating area, SECOND STONE FIREPLACE WALL, and FRENCH DOORS to a PERGOLA-COVERED PATIO. The SPA-INSPIRED MASTER BATH offers DUAL VANITIES, SOAKING TUB, WALK-IN SHOWER, and TWO WALK-IN CLOSETS with FLOOR-TO-CEILING MIRRORED CABINETRY. EVERY BEDROOM has its own WALK-IN CLOSET. The PRIVATE MULTI-GEN SUITE has a SEPARATE ENTRANCE, FULL LIVING AREA, KITCHENETTE with DISHWASHER, SPACE for FRIDGE, HUGE CLOSET, WALK-IN SHOWER, STACKABLE WASHER/DRYER, and INDEPENDENT AC. Great for family or as a RENTAL with
Contact an agent
Home facts
- Year built:2015
- Listing ID #:IG25170746
- Added:62 day(s) ago
- Updated:September 30, 2025 at 01:59 PM
Rooms and interior
- Bedrooms:5
- Total bathrooms:4
- Full bathrooms:3
- Half bathrooms:1
- Living area:2,936 sq. ft.
Heating and cooling
- Cooling:Central Forced Air, Dual
- Heating:Forced Air Unit
Structure and exterior
- Year built:2015
- Building area:2,936 sq. ft.
Utilities
- Water:Public
- Sewer:Public Sewer
Finances and disclosures
- Price:$769,900
- Price per sq. ft.:$262.23
New listings near 29316 Fenway
- New
 $919,000Active4 beds 3 baths2,969 sq. ft.
$919,000Active4 beds 3 baths2,969 sq. ft.33397 Washington St. Street North, Lake Elsinore, CA 92530
MLS# PW25222951Listed by: MJB REALTY - New
 $389,990Active2 beds 1 baths750 sq. ft.
$389,990Active2 beds 1 baths750 sq. ft.17653 Raley, Lake Elsinore, CA 92530
MLS# SW25227936Listed by: JARROD WHITEHORN, BROKER - New
 $599,900Active6 beds 3 baths2,671 sq. ft.
$599,900Active6 beds 3 baths2,671 sq. ft.31707 Ridgeview Drive, Lake Elsinore, CA 92532
MLS# WS25227883Listed by: WEDGEWOOD HOMES REALTY - New
 $755,000Active4 beds 4 baths2,952 sq. ft.
$755,000Active4 beds 4 baths2,952 sq. ft.29329 Saltbush, Lake Elsinore, CA 92530
MLS# IG25228320Listed by: OSCAR TORTOLA GROUP REAL ESTATE SERVICES - New
 $399,999Active3 beds 3 baths1,953 sq. ft.
$399,999Active3 beds 3 baths1,953 sq. ft.3652 Ash Street, Lake Elsinore, CA 92530
MLS# 25596875Listed by: EXP REALTY OF GREATER LOS ANGELES - New
 $399,999Active3 beds 3 baths1,953 sq. ft.
$399,999Active3 beds 3 baths1,953 sq. ft.3652 Ash Street, Lake Elsinore, CA 92530
MLS# 25596875Listed by: EXP REALTY OF GREATER LOS ANGELES - New
 $435,000Active3 beds 3 baths1,477 sq. ft.
$435,000Active3 beds 3 baths1,477 sq. ft.1800 E Lakeshore #306, Lake Elsinore, CA 92530
MLS# CRTR25227123Listed by: TOYRENCE PROPERTIES - New
 $1,480,000Active3 beds 2 baths1,764 sq. ft.
$1,480,000Active3 beds 2 baths1,764 sq. ft.17786 Grand, Lake Elsinore, CA 92530
MLS# CRAR25226059Listed by: CBD INVESTMENT INC. - New
 $55,000Active0 Acres
$55,000Active0 Acres389 Dolbeer, Lake Elsinore, CA 92530
MLS# SR25227074Listed by: ANTHEM REAL ESTATE - New
 $55,000Active0.15 Acres
$55,000Active0.15 Acres389 Dolbeer, Lake Elsinore, CA 92530
MLS# SR25227074Listed by: ANTHEM REAL ESTATE
