34169 Carissa Drive, Lake Elsinore, CA 92532
Local realty services provided by:Better Homes and Gardens Real Estate Wine Country Group
34169 Carissa Drive,Lake Elsinore, CA 92532
$519,500
- 3 Beds
- 3 Baths
- 1,767 sq. ft.
- Condominium
- Pending
Listed by: sara corella
Office: century 21 cornerstone
MLS#:PW25249629
Source:CRMLS
Price summary
- Price:$519,500
- Price per sq. ft.:$294
- Monthly HOA dues:$209
About this home
Nestled in the vibrant Canyon Hills neighborhood - presenting 34169 Carissa Dr, a beautifully maintained 3 bedroom, PLUS a downstairs multi-purpose room w/closet, 2.5 bath residence offering a stylish well-appointed floor plan. The open-concept layout is filled with natural light and provides a welcoming atmosphere for daily living or entertaining guests. Beautiful water & scratch proof laminate wood floors have been newly installed throughout the 1st and 2nd floors creating a cohesive modern style. The bright and open kitchen features maple cabinetry, granite counters, a large center island accommodating 4+ bar seating with inset stainless steel farm sink; stainless-steel free-standing stove, microwave, built-in duo trash bins, and a separate pantry. Ideally located on the 1st floor is a multi-purpose room to use as a downstairs bedroom, home office, or family/den space. There is also a 1/2 bath located downstairs. Upstairs are 3 bedrooms. The spacious primary en-suite features dual sinks, tub, walk-in shower & a large walk-in wardrobe. Two add'l bedrooms share a full bath with tub/shower combo. All bedrooms have ceiling fans and ample window exposure. Conveniently located on the 2nd floor is the laundry room. The patio features concrete patio, tropical landscaping, and artificial turf creating a very low-maintenance yard, perfect for families seeking style and convenience. Enjoy a family-friendly setting with access to clubhouse, 3 pools, multiple playgrounds, sports fields, dog parks, walking trails, and a splash pad—ideal for outdoor enthusiasts who appreciate active amenities. With tree-lined streets and top-rated local schools nearby, this home combines comfort, community, and outstanding value and is centrally located between the 15 and 215 freeways for your easy commute. Schedule your private showing to discover what makes this Lake Elsinore gem truly special.
Contact an agent
Home facts
- Year built:2013
- Listing ID #:PW25249629
- Added:48 day(s) ago
- Updated:December 17, 2025 at 10:50 AM
Rooms and interior
- Bedrooms:3
- Total bathrooms:3
- Full bathrooms:2
- Half bathrooms:1
- Living area:1,767 sq. ft.
Heating and cooling
- Cooling:Central Air
- Heating:Central
Structure and exterior
- Roof:Concrete, Tile
- Year built:2013
- Building area:1,767 sq. ft.
- Lot area:0.02 Acres
Schools
- Elementary school:Cottonwood
Utilities
- Water:Public
- Sewer:Public Sewer
Finances and disclosures
- Price:$519,500
- Price per sq. ft.:$294
New listings near 34169 Carissa Drive
- New
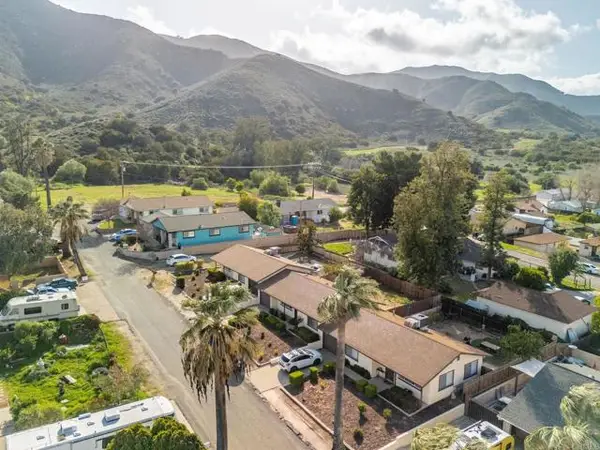 $985,000Active5 beds 3 baths2,180 sq. ft.
$985,000Active5 beds 3 baths2,180 sq. ft.33115 Evergreen Sreet, Lake Elsinore, CA 92530
MLS# CRPTP2509178Listed by: AT BESPOKE REAL ESTATE - New
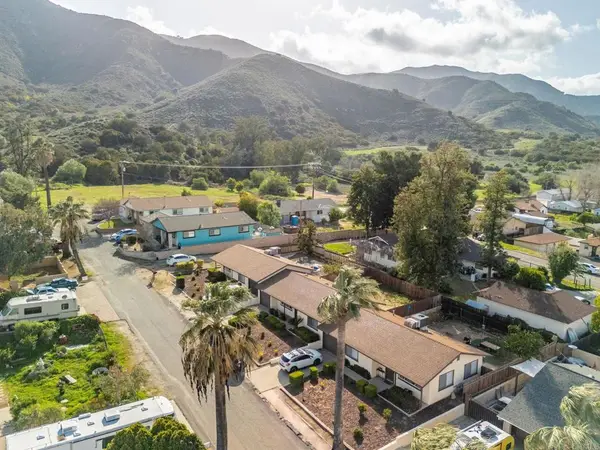 $985,000Active5 beds 3 baths2,180 sq. ft.
$985,000Active5 beds 3 baths2,180 sq. ft.33115 Evergreen Sreet, Lake Elsinore, CA 92530
MLS# PTP2509178Listed by: AT BESPOKE REAL ESTATE - New
 $985,000Active5 beds 3 baths2,180 sq. ft.
$985,000Active5 beds 3 baths2,180 sq. ft.33115 Evergreen Sreet, Lake Elsinore, CA 92530
MLS# PTP2509178Listed by: AT BESPOKE REAL ESTATE - New
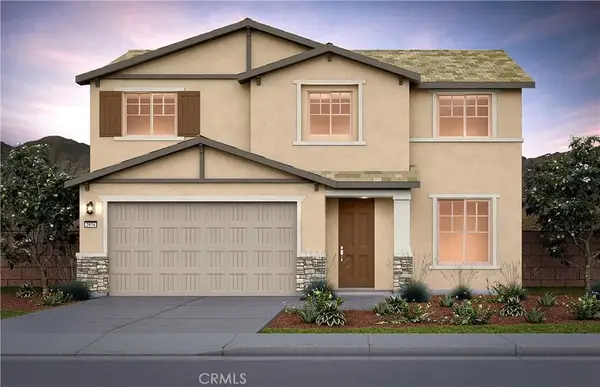 $637,696Active5 beds 3 baths2,404 sq. ft.
$637,696Active5 beds 3 baths2,404 sq. ft.4274 Empressa Circle, Lake Elsinore, CA 92530
MLS# IV25276697Listed by: PULTE HOMES OF CALIFORNIA, INC - New
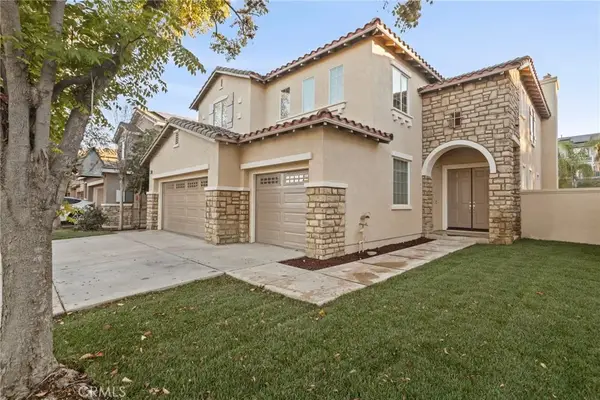 $699,990Active5 beds 3 baths3,194 sq. ft.
$699,990Active5 beds 3 baths3,194 sq. ft.12 Via De La Valle, Lake Elsinore, CA 92532
MLS# IV25276714Listed by: MILESTONE REALTY GROUP - New
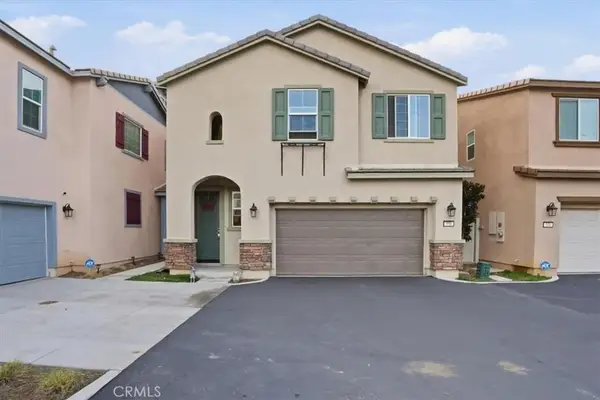 $525,000Active3 beds 3 baths1,667 sq. ft.
$525,000Active3 beds 3 baths1,667 sq. ft.556 Enzo Street, Lake Elsinore, CA 92530
MLS# OC25276265Listed by: ALTA REALTY GROUP CA, INC - New
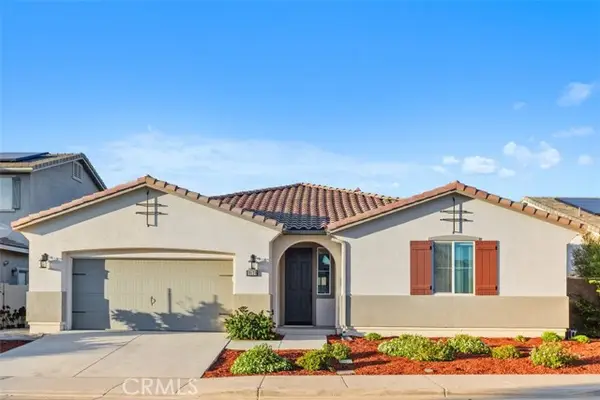 $634,500Active4 beds 3 baths2,442 sq. ft.
$634,500Active4 beds 3 baths2,442 sq. ft.29120 Tanoak, Lake Elsinore, CA 92530
MLS# CRSW25275268Listed by: HALLWAY REALTY - New
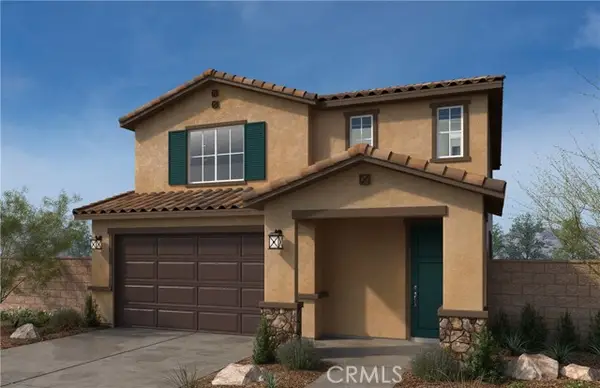 $637,370Active4 beds 3 baths2,139 sq. ft.
$637,370Active4 beds 3 baths2,139 sq. ft.4740 Sicily Drive, Lake Elsinore, CA 92530
MLS# CRIV25275219Listed by: KB HOME - New
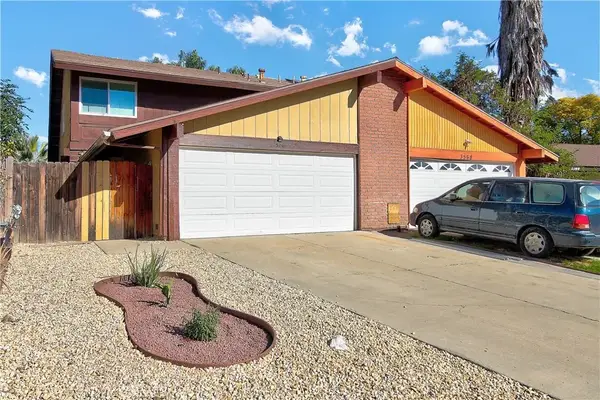 $458,500Active3 beds 2 baths1,251 sq. ft.
$458,500Active3 beds 2 baths1,251 sq. ft.3570 Raven Drive, Lake Elsinore, CA 92530
MLS# IV25275344Listed by: WESTCOE REALTORS INC - New
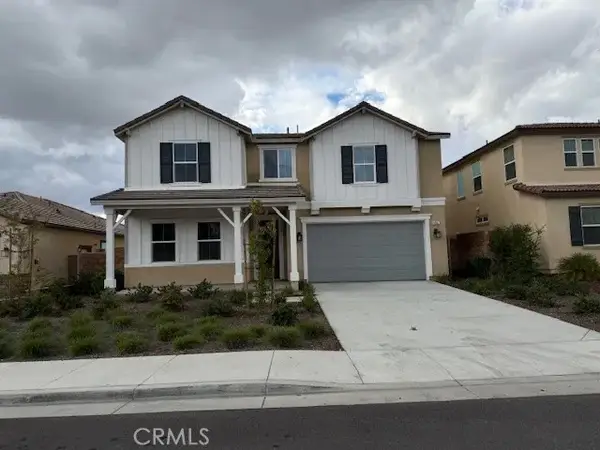 $675,000Active5 beds 3 baths2,523 sq. ft.
$675,000Active5 beds 3 baths2,523 sq. ft.41307 Wizard Court, Lake Elsinore, CA 92532
MLS# SW25275300Listed by: SERENITY PROPERTIES
