34234 Parkside Drive, Lake Elsinore, CA 92532
Local realty services provided by:Better Homes and Gardens Real Estate Clarity
Listed by: colleen horgan
Office: coldwell banker realty
MLS#:IV25224504
Source:CRMLS
Price summary
- Price:$565,000
- Price per sq. ft.:$319.75
- Monthly HOA dues:$210
About this home
SOLAR POWERED HOME! Beautiful Move in Ready Canyon Hills Community Home. Located near all the wonderful community amenities. The front porch welcomes you up to the home. As you enter the wood look tile flooring that runs throughout the lower level sets the tone of the upgraded decor this home offers. There is a bedroom and full bathroom on the first level. The kitchen and great room are bright and offer the open floor plan design. The great room is a large room that provides the perfect space for relaxing. The kitchen has an abundance of cabinets and counter space. The island is large and provides an area for casual eating as well. The walk-in pantry is larger than average and ready for that "Pinterest" dream design. The kitchen is complete with stainless-steel appliances and stone counter tops. Upstairs the laundry room offers convenience and additional storage areas. The Primary suite, 3rd and 4th bedroom are located on this upper level. The Primary suite is situated towards the rear of the home, and you can enjoy the view of the hills behind you. The primary bathroom offers a dual sink vanity and oversized closet. The additional bedrooms are good size and share the 3rd full bathroom. The rear yard is a good size with privacy since there are no rear neighbors. The large cement patio area and artificial turf make the space very easy to maintain. The home is equipped with solar to add to the overall affordability this home offers. The Community amenities rival many 5 star resorts and offer a variety of sport fields, parks, walking trails, pool, and so much more. There is something for everyone. Canyon Hills is located where commuting is easy in all directions, Head down South or into Riverside and Orange County. Shopping and restaurants are all near-by and it is just a short drive into Temecula to enjoy local wineries.
Contact an agent
Home facts
- Year built:2013
- Listing ID #:IV25224504
- Added:143 day(s) ago
- Updated:February 10, 2026 at 08:36 AM
Rooms and interior
- Bedrooms:4
- Total bathrooms:3
- Full bathrooms:3
- Living area:1,767 sq. ft.
Heating and cooling
- Cooling:Central Air
- Heating:Central
Structure and exterior
- Year built:2013
- Building area:1,767 sq. ft.
- Lot area:0.09 Acres
Utilities
- Water:Public
- Sewer:Public Sewer, Sewer Connected
Finances and disclosures
- Price:$565,000
- Price per sq. ft.:$319.75
New listings near 34234 Parkside Drive
- New
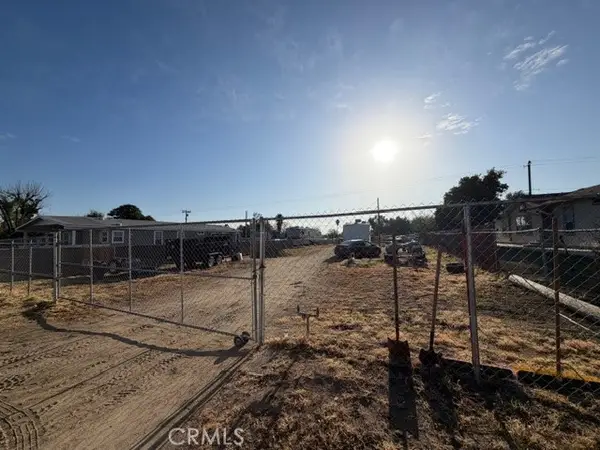 $379,900Active0.65 Acres
$379,900Active0.65 Acres32840 Scales, Lake Elsinore, CA 92530
MLS# CRDW26034063Listed by: EXCELLENCE EMPIRE REAL ESTATE - New
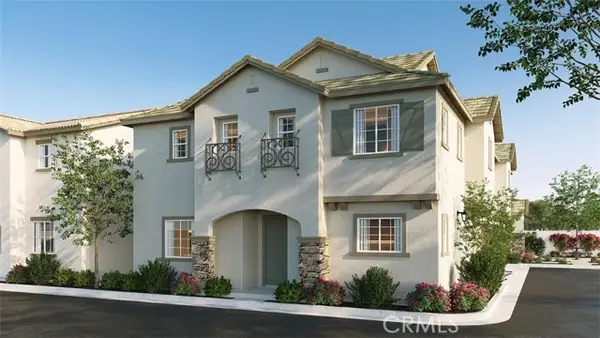 $509,990Active3 beds 3 baths1,907 sq. ft.
$509,990Active3 beds 3 baths1,907 sq. ft.30968 Olas Court, Lake Elsinore, CA 92530
MLS# CRSW26034166Listed by: D R HORTON AMERICA'S BUILDER - New
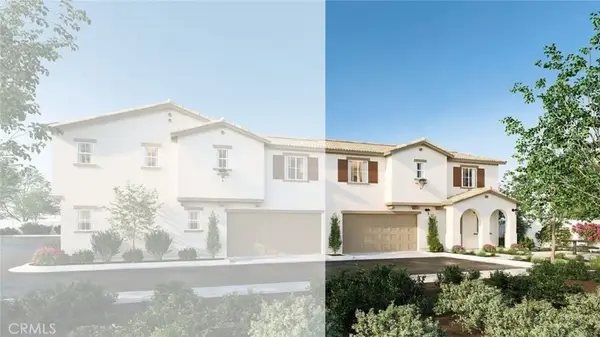 $509,990Active4 beds 3 baths1,900 sq. ft.
$509,990Active4 beds 3 baths1,900 sq. ft.30975 Olas Court, Lake Elsinore, CA 92530
MLS# SW26034072Listed by: D R HORTON AMERICA'S BUILDER - New
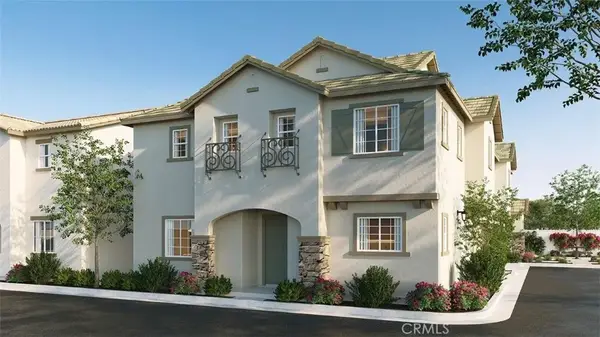 $509,990Active3 beds 3 baths1,907 sq. ft.
$509,990Active3 beds 3 baths1,907 sq. ft.30968 Olas Court, Lake Elsinore, CA 92530
MLS# SW26034166Listed by: D R HORTON AMERICA'S BUILDER - New
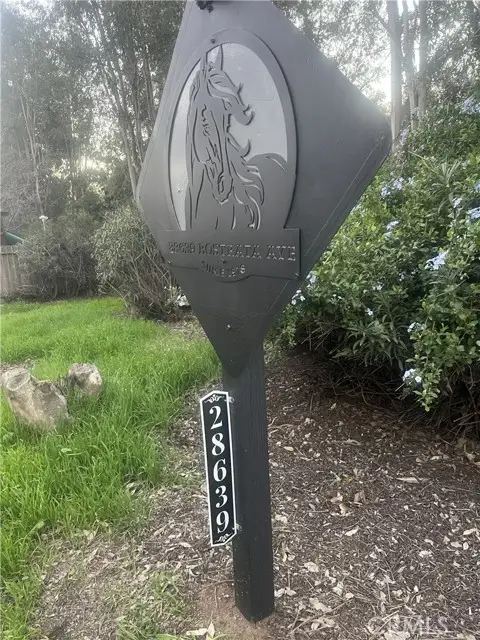 $915,000Active5 beds 2 baths1,804 sq. ft.
$915,000Active5 beds 2 baths1,804 sq. ft.28639 Rostrata, Lake Elsinore, CA 92532
MLS# IV26034060Listed by: EXP REALTY OF SOUTHERN CALIFORNIA INC. - New
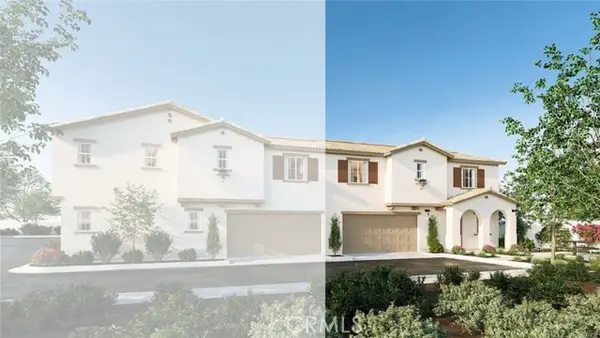 $509,990Active4 beds 3 baths1,900 sq. ft.
$509,990Active4 beds 3 baths1,900 sq. ft.30975 Olas Court, Lake Elsinore, CA 92530
MLS# SW26034072Listed by: D R HORTON AMERICA'S BUILDER - New
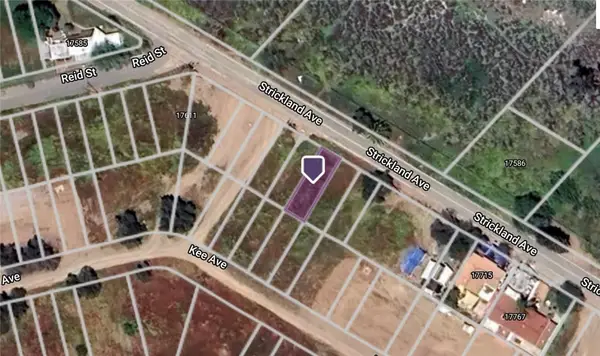 $33,000Active0.05 Acres
$33,000Active0.05 Acres0 Strickland Avenue, Lake Elsinore, CA 92530
MLS# SW26033604Listed by: TEAM FORSS REALTY GROUP - New
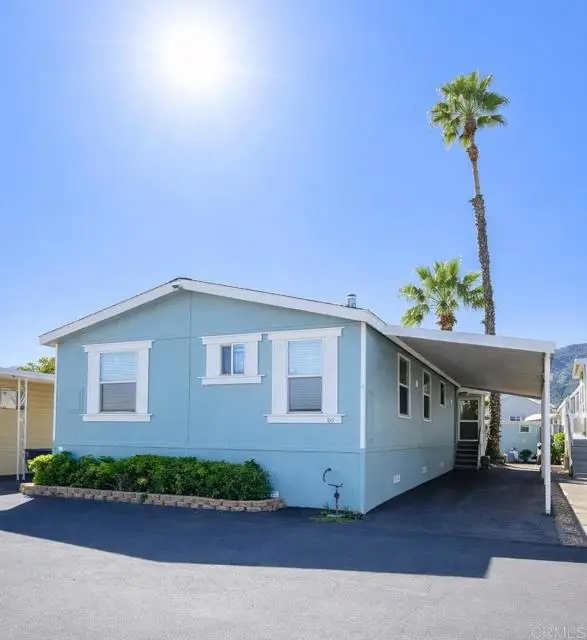 $205,000Active3 beds 2 baths1,344 sq. ft.
$205,000Active3 beds 2 baths1,344 sq. ft.32900 Riverside Drive #SPC 109, Lake Elsinore, CA 92530
MLS# CRPTP2601181Listed by: COLDWELL BANKER WEST - New
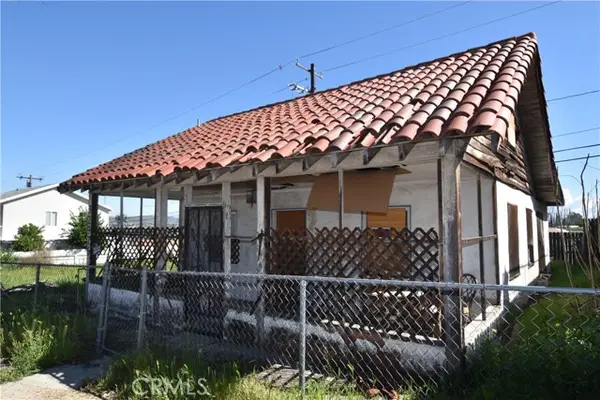 $312,000Active3 beds 1 baths676 sq. ft.
$312,000Active3 beds 1 baths676 sq. ft.32976 Oleander, Lake Elsinore, CA 92530
MLS# SW26033418Listed by: TEAM FORSS REALTY GROUP - New
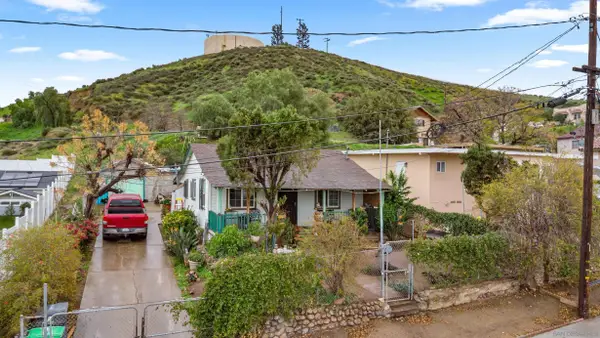 $248,999Active2 beds 2 baths598 sq. ft.
$248,999Active2 beds 2 baths598 sq. ft.108 S Chestnut St, Lake Elsinore, CA 92530
MLS# 260003599Listed by: EXP REALTY OF CALIFORNIA, INC.

