4073 Tamarind Ridge, Lake Elsinore, CA 92530
Local realty services provided by:Better Homes and Gardens Real Estate Royal & Associates
Listed by:sofia morales santana
Office:century 21 primetime realtors
MLS#:CRCV25219191
Source:CAMAXMLS
Price summary
- Price:$669,000
- Price per sq. ft.:$231.33
- Monthly HOA dues:$150
About this home
TURN KEY TOTALLY FINISHED HOME in Alberhill Ranch! Luxury, comfort, and location come together in this beautifully mountain views property conveniently situated on a PRIME LOCATION just steps away from the clubhouse, pool, spa and splash park. Property is completely UPGRADED including BACKYARD! Save lots of money in landscape, upgrades and electric bill as this home has everything already done for you! Step outside to a fully upgraded STUCCO PATIO COVER that blends seamlessly with the home, and a FINISHED YARD on one of the largest lots in the community (10,000+ sq ft). PAID-OFF SOLAR panels, tankless water heater, upgraded A/C system, and convenient upstairs laundry. Inside, enjoy a spacious open-concept floorplan with high ceilings, abundant natural light, and premium finishes. The gourmet kitchen boasts granite counters, a MASSIVE ISLAND, walk-in pantry, and modern cabinetry flowing seamlessly into the great room for entertaining. A flexible bonus ROOM DOWNSTAIRS and an upstairs LOFT offer plenty of space for a home office, gym, playroom, or media room. The primary suite has a spa-like bath, dual sinks, and a huge walk-in closet. Upstairs, three additional bedrooms each with their own walk-in closets and plenty of natural light. Enjoy a resort-style lifestyle with easy access to freeways, shopping, schools, and the lake—right in one of the area’s most desirable neighborhoods.
Contact an agent
Home facts
- Year built:2017
- Listing ID #:CRCV25219191
- Added:102 day(s) ago
- Updated:October 06, 2025 at 02:33 AM
Rooms and interior
- Bedrooms:5
- Total bathrooms:3
- Full bathrooms:2
- Living area:2,892 sq. ft.
Heating and cooling
- Cooling:Central Air
- Heating:Central
Structure and exterior
- Roof:Tile
- Year built:2017
- Building area:2,892 sq. ft.
- Lot area:0.23 Acres
Utilities
- Water:Public
Finances and disclosures
- Price:$669,000
- Price per sq. ft.:$231.33
New listings near 4073 Tamarind Ridge
- New
 $570,000Active3 beds 2 baths1,380 sq. ft.
$570,000Active3 beds 2 baths1,380 sq. ft.19250 Henshaw Ct, Lake Elsinore, CA 92530
MLS# SW25219003Listed by: CENTURY 21 MASTERS - New
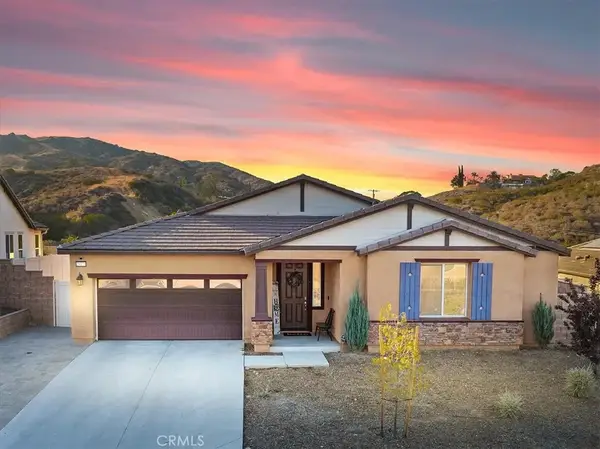 $745,000Active4 beds 3 baths2,514 sq. ft.
$745,000Active4 beds 3 baths2,514 sq. ft.29129 Evans Way, Lake Elsinore, CA 92530
MLS# SW25216692Listed by: BIGGS REAL ESTATE PROFESSIONAL - New
 $530,000Active4 beds 3 baths1,900 sq. ft.
$530,000Active4 beds 3 baths1,900 sq. ft.441 Avenue 10, Lake Elsinore, CA 92530
MLS# IG25232618Listed by: OSCAR TORTOLA GROUP REAL ESTATE SERVICES - New
 $55,000Active0 Acres
$55,000Active0 Acres0 Dolbeer, Lake Elsinore, CA 92530
MLS# SR25227074Listed by: ANTHEM REAL ESTATE - New
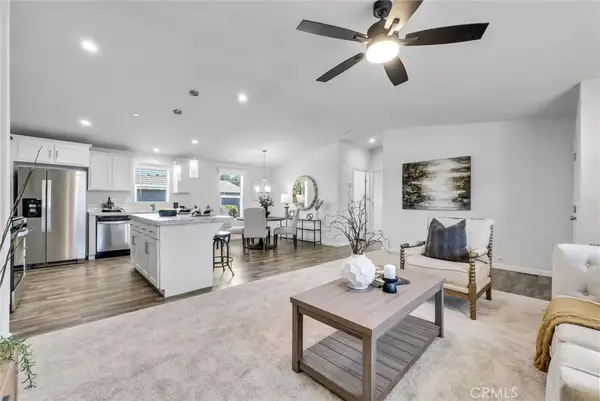 $520,000Active3 beds 2 baths1,335 sq. ft.
$520,000Active3 beds 2 baths1,335 sq. ft.33040 Danny Lane, Lake Elsinore, CA 92530
MLS# NP25231445Listed by: RE/MAX ONE - New
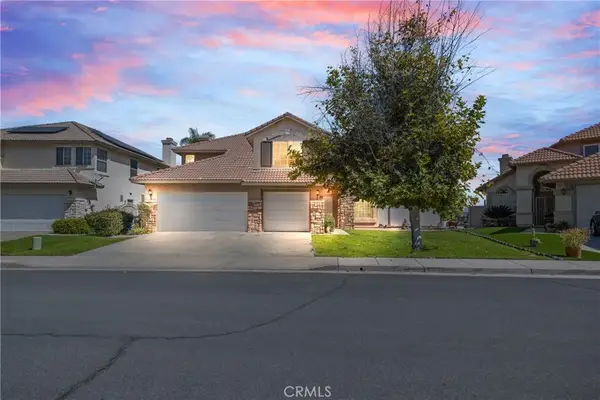 $625,000Active3 beds 3 baths2,153 sq. ft.
$625,000Active3 beds 3 baths2,153 sq. ft.30 Del Santello, Lake Elsinore, CA 92532
MLS# SW25231085Listed by: TEAM FORSS REALTY GROUP - New
 $539,750Active4 beds 3 baths2,118 sq. ft.
$539,750Active4 beds 3 baths2,118 sq. ft.33510 Cedar Creek Lane, Lake Elsinore, CA 92532
MLS# NDP2509591Listed by: VILLA REALTY, INC. - New
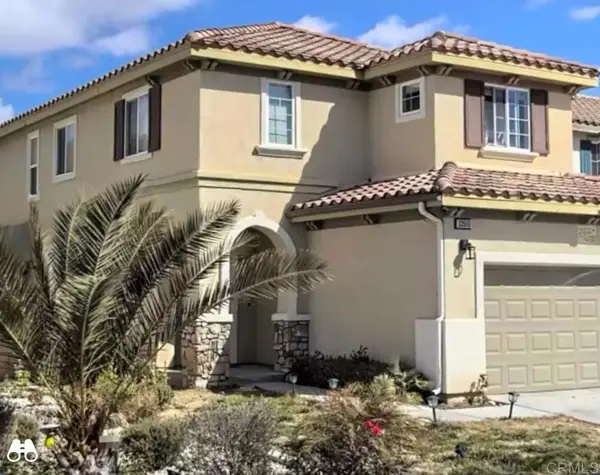 $539,750Active4 beds 3 baths2,118 sq. ft.
$539,750Active4 beds 3 baths2,118 sq. ft.33510 Cedar Creek Lane, Lake Elsinore, CA 92532
MLS# NDP2509591Listed by: VILLA REALTY, INC. - New
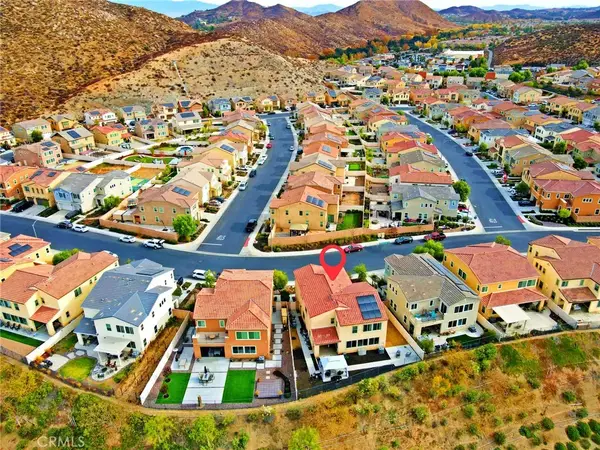 $639,900Active4 beds 3 baths3,254 sq. ft.
$639,900Active4 beds 3 baths3,254 sq. ft.24449 Payton Drive, Lake Elsinore, CA 92532
MLS# PW25231647Listed by: PRIDEMARK REAL ESTATE - New
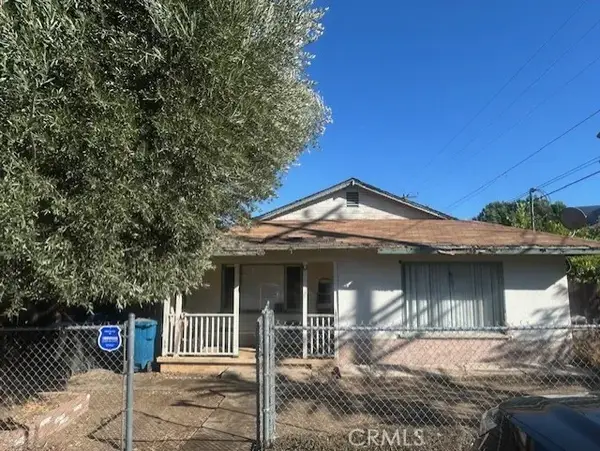 $425,000Active3 beds 2 baths1,435 sq. ft.
$425,000Active3 beds 2 baths1,435 sq. ft.33138 Oregon Street, Lake Elsinore, CA 92530
MLS# IG25231413Listed by: REALTY MASTERS & ASSOCIATES
