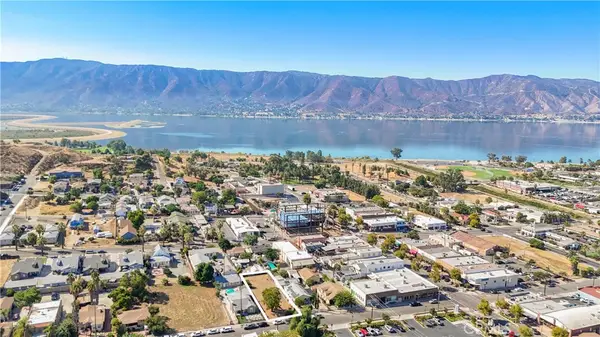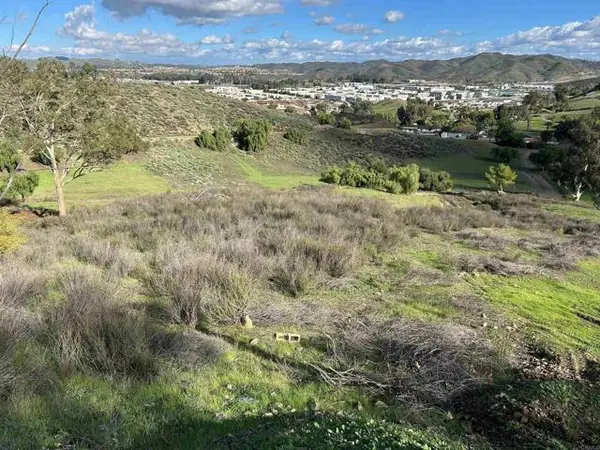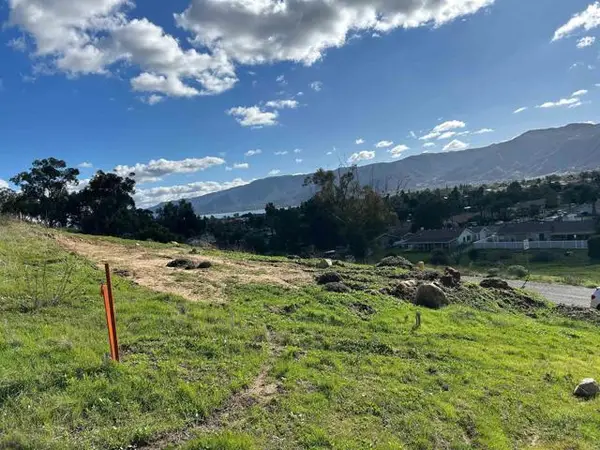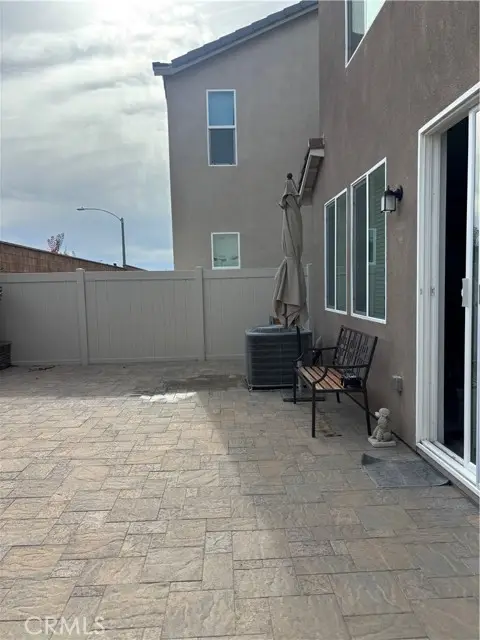41516 Red Car Drive, Lake Elsinore, CA 92532
Local realty services provided by:Better Homes and Gardens Real Estate Napolitano & Associates
41516 Red Car Drive,Lake Elsinore, CA 92532
$589,990
- 3 Beds
- 2 Baths
- 2,026 sq. ft.
- Single family
- Pending
Listed by: patricia martinez
Office: kb home
MLS#:IV24158724
Source:San Diego MLS via CRMLS
Price summary
- Price:$589,990
- Price per sq. ft.:$291.21
- Monthly HOA dues:$220
About this home
"Few homes remain and it's the final opportunity before we are sold out!" This popular single-story 2026 Plan features a beautifully designed open concept floor plan with a large great room and dining space, 3 spacious bedrooms plus a den which allows you to utilize this flexible space as an office, gym, playroom or guest room. The kitchen includes a walk-in pantry, white cabinets, granite counter-tops, stainless-steel appliances, and an island. Construction on this home will begin soon, and for a limited time the buyer will have the opportunity to meet with our professional designers and personalize the home to their tastes (additional costs may apply). Close to Rosetta Canyon Sports Park, schools, shopping, and freeways, this location is hard to match! Hurry in, this home will be ready to move in early 2025. Photo is a rendering of the model. Buyer can either lease or purchase the Solar.
Contact an agent
Home facts
- Year built:2024
- Listing ID #:IV24158724
- Added:525 day(s) ago
- Updated:January 09, 2026 at 08:32 AM
Rooms and interior
- Bedrooms:3
- Total bathrooms:2
- Full bathrooms:2
- Living area:2,026 sq. ft.
Heating and cooling
- Cooling:Central Forced Air, Energy Star
- Heating:Energy Star
Structure and exterior
- Year built:2024
- Building area:2,026 sq. ft.
Utilities
- Water:Public
- Sewer:Public Sewer
Finances and disclosures
- Price:$589,990
- Price per sq. ft.:$291.21
New listings near 41516 Red Car Drive
- New
 $159,999Active0.17 Acres
$159,999Active0.17 Acres132 E Peck Street, Lake Elsinore, CA 92530
MLS# CV26005398Listed by: KELLER WILLIAMS REALTY COLLEGE PARK - New
 $16,800Active0 Acres
$16,800Active0 Acres1 Barkschat, Lake Elsinore, CA 92530
MLS# PW26005138Listed by: CALIFORNIA LWF INC - New
 $479,000Active4 beds 3 baths2,004 sq. ft.
$479,000Active4 beds 3 baths2,004 sq. ft.533 Pablo Road, Lake Elsinore, CA 92530
MLS# PW26003452Listed by: REALTY MASTERS & ASSOCIATES - New
 $75,000Active0.12 Acres
$75,000Active0.12 Acres4 Lash Avenue, Lake Elsinore, CA 92530
MLS# CRNDP2600214Listed by: REALTY ONE GROUP PACIFIC - New
 $50,000Active0.22 Acres
$50,000Active0.22 Acres0 Barber St, Lake Elsinore, CA 92530
MLS# CRNDP2600215Listed by: REALTY ONE GROUP PACIFIC - New
 $75,000Active0.12 Acres
$75,000Active0.12 Acres4 Lash Avenue, Lake Elsinore, CA 92530
MLS# CRNDP2600214Listed by: REALTY ONE GROUP PACIFIC - New
 $50,000Active0.22 Acres
$50,000Active0.22 Acres0 Barber St, Lake Elsinore, CA 92530
MLS# CRNDP2600215Listed by: REALTY ONE GROUP PACIFIC - New
 $479,000Active4 beds 3 baths2,004 sq. ft.
$479,000Active4 beds 3 baths2,004 sq. ft.533 Pablo Road, Lake Elsinore, CA 92530
MLS# PW26003452Listed by: REALTY MASTERS & ASSOCIATES - Open Sat, 1 to 3pmNew
 $639,000Active5 beds 3 baths2,749 sq. ft.
$639,000Active5 beds 3 baths2,749 sq. ft.32838 Sandalwood Lane, Lake Elsinore, CA 92530
MLS# CV25227965Listed by: KELLER WILLIAMS COVINA - New
 $9,500Active0 Acres
$9,500Active0 Acres0 Corner Of 11th & Tereticornis Ave, Lake Elsinore, CA 92532
MLS# PW26003241Listed by: SNS COMMERCIAL
