4170 Alderwood, Lake Elsinore, CA 92530
Local realty services provided by:Better Homes and Gardens Real Estate Royal & Associates
Listed by: kathe van hoften
Office: first team real estate
MLS#:CROC25236601
Source:CA_BRIDGEMLS
Price summary
- Price:$739,900
- Price per sq. ft.:$250.64
- Monthly HOA dues:$157
About this home
This stunning former model home in Amberhill Ranch offers panoramic mountain views from its elevated 5,663 sq ft lot and features five spacious bedrooms, (including a main-floor suite), plus a versatile upstairs loft. The formal dining room has a butler's pantry and flows seamlessly into a gourmet kitchen equipped with rich wood cabinetry, wood floors, granite countertops, stainless steel appliances, a large island, and abundant storage. The great-room style family room boasts surround sound, a cozy fireplace, and breathtaking views. The nearby main floor bedroom with en-suite bathroom is great for guests. Upstairs, the luxurious upstairs primary suite includes crown molding, built-in speakers, and a spa-like bathroom with travertine floors, dual sinks, a soaking tub, separate shower, and oversized walk-in closet. Additional highlights upstairs include the large bonus room/loft, three additional bedrooms, dual-sink bathroom, an upstairs laundry room, whole-house fan, and dual-zoned A/C. The flat, usable backyard offers privacy, breezes, and space for a pool or play area. 3 car tandum garage offers convenient space options. Located within walking distance to a new elementary school and resort-style HOA amenities including a pool, splash zone, clubhouse, and parks, this home is jus
Contact an agent
Home facts
- Year built:2014
- Listing ID #:CROC25236601
- Added:46 day(s) ago
- Updated:November 27, 2025 at 11:44 PM
Rooms and interior
- Bedrooms:5
- Total bathrooms:5
- Full bathrooms:4
- Living area:2,952 sq. ft.
Heating and cooling
- Cooling:Central Air
- Heating:Central
Structure and exterior
- Year built:2014
- Building area:2,952 sq. ft.
- Lot area:0.13 Acres
Finances and disclosures
- Price:$739,900
- Price per sq. ft.:$250.64
New listings near 4170 Alderwood
- Open Sat, 11am to 2pmNew
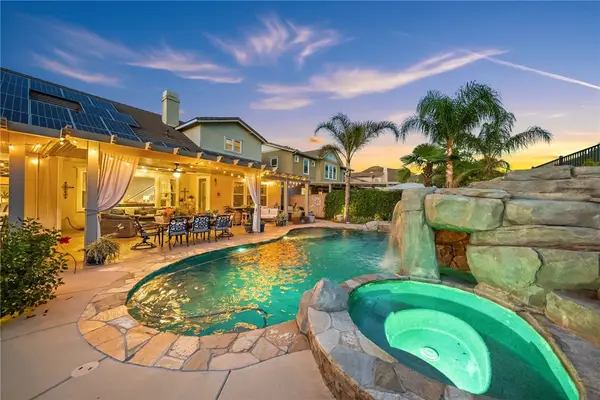 $749,000Active4 beds 3 baths2,960 sq. ft.
$749,000Active4 beds 3 baths2,960 sq. ft.35477 Suncrest, Lake Elsinore, CA 92532
MLS# SW25267109Listed by: REALTY ONE GROUP SOUTHWEST - New
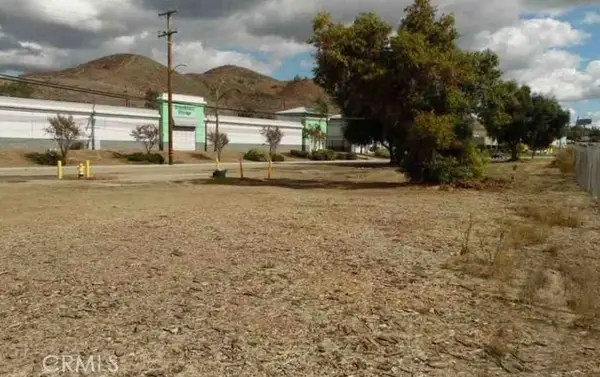 $289,000Active0.4 Acres
$289,000Active0.4 Acres0 Minthorn, Lake Elsinore, CA 92530
MLS# CRPW25266910Listed by: RE/MAX ONE - New
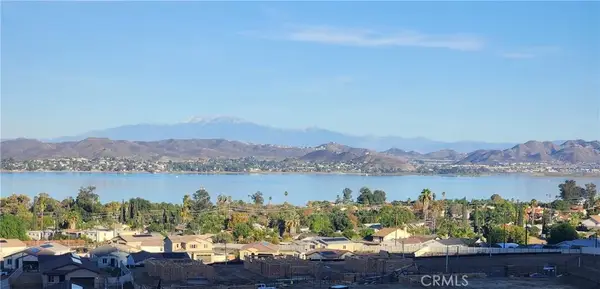 $250,000Active0 Acres
$250,000Active0 Acres11 Bowmore, Lake Elsinore, CA 92530
MLS# SW25267074Listed by: ALLISON JAMES ESTATES & HOMES - New
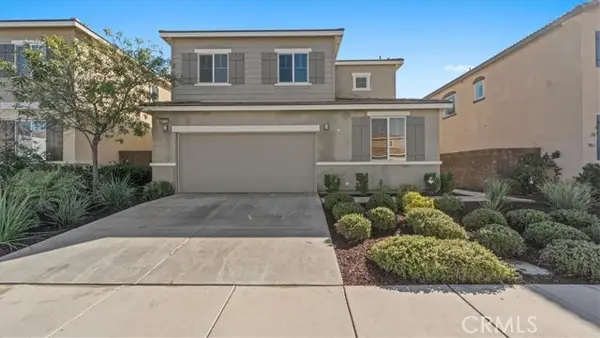 $575,000Active4 beds 3 baths1,850 sq. ft.
$575,000Active4 beds 3 baths1,850 sq. ft.29132 Gardenia, Lake Elsinore, CA 92530
MLS# IG25266376Listed by: EXP REALTY OF CALIFORNIA INC. - New
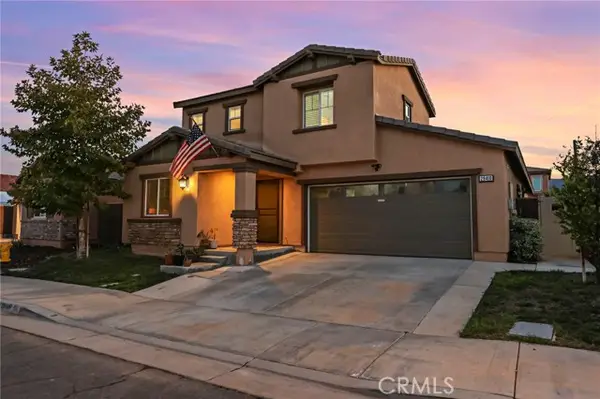 $570,000Active4 beds 3 baths1,769 sq. ft.
$570,000Active4 beds 3 baths1,769 sq. ft.29410 Meadow, Lake Elsinore, CA 92530
MLS# CRSW25266885Listed by: NEW PALACE REALTY - New
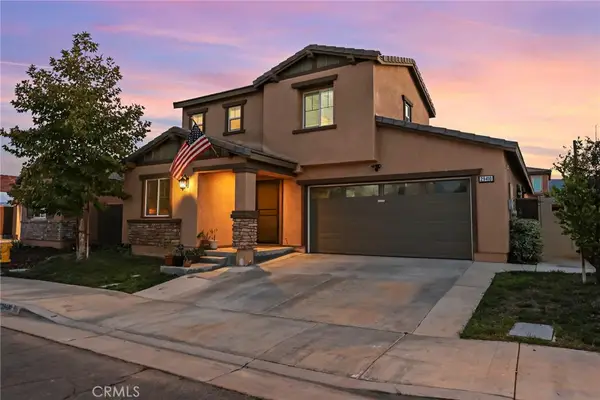 $570,000Active4 beds 3 baths1,769 sq. ft.
$570,000Active4 beds 3 baths1,769 sq. ft.29410 Meadow, Lake Elsinore, CA 92530
MLS# SW25266885Listed by: NEW PALACE REALTY - New
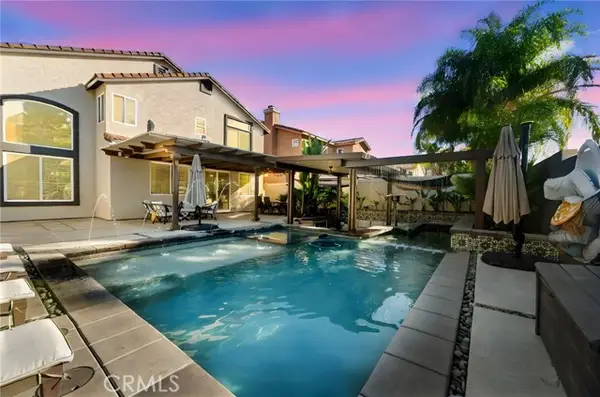 $740,000Active4 beds 3 baths2,589 sq. ft.
$740,000Active4 beds 3 baths2,589 sq. ft.16 Villa Valtelena, Lake Elsinore, CA 92532
MLS# CRSW25266269Listed by: MOGUL REAL ESTATE - New
 $434,888Active2 beds 3 baths1,274 sq. ft.
$434,888Active2 beds 3 baths1,274 sq. ft.30505 Canyon Hills #2504, Lake Elsinore, CA 92532
MLS# CRCV25254713Listed by: KELLER WILLIAMS REALTY COLLEGE PARK - New
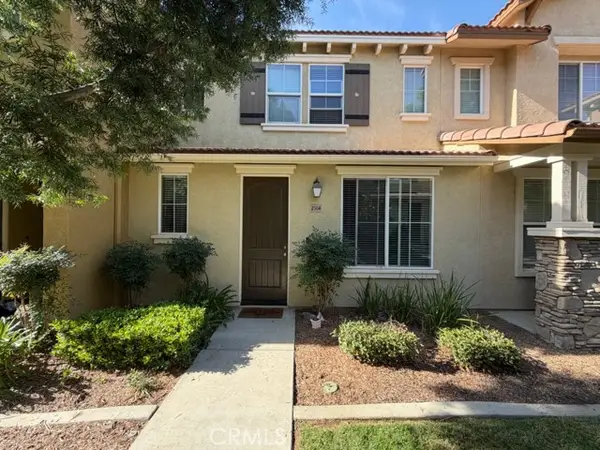 $434,888Active2 beds 3 baths1,274 sq. ft.
$434,888Active2 beds 3 baths1,274 sq. ft.30505 Canyon Hills #2504, Lake Elsinore, CA 92532
MLS# CRCV25254713Listed by: KELLER WILLIAMS REALTY COLLEGE PARK - New
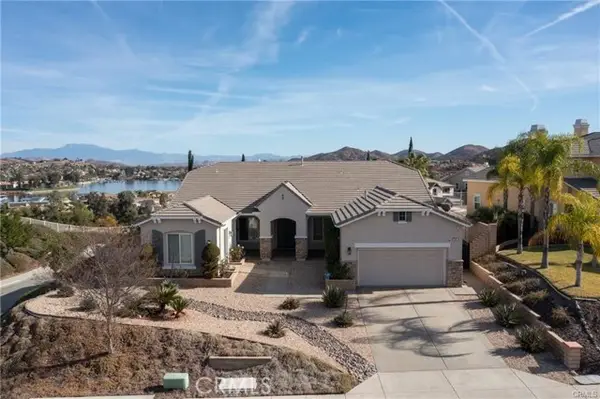 $829,900Active5 beds 3 baths3,238 sq. ft.
$829,900Active5 beds 3 baths3,238 sq. ft.23 Volta Del Tintori, Lake Elsinore, CA 92532
MLS# CRPW25262224Listed by: EXP REALTY OF CALIFORNIA INC
