51 Via De La Valle, Lake Elsinore, CA 92532
Local realty services provided by:Better Homes and Gardens Real Estate Clarity
51 Via De La Valle,Lake Elsinore, CA 92532
$888,000
- 4 Beds
- 3 Baths
- 3,493 sq. ft.
- Single family
- Active
Listed by: sophia de la vara, judy coley
Office: keller williams
MLS#:TR25173290
Source:San Diego MLS via CRMLS
Price summary
- Price:$888,000
- Price per sq. ft.:$254.22
- Monthly HOA dues:$203
About this home
One of the Most Breathtaking Canyon Lake View Homes in the Tuscany Hills Community of Lake Elsinore! Welcome to 51 Via De La Valle, a beautifully crafted Mediterranean-style residence offering stunning, unobstructed views of Canyon Lake. Built in 2005, this expansive two-story home features 4 bedrooms, 2.5 bathrooms, and 3,493 sq ft of thoughtfully designed living space. From the moment you arrive, youll be captivated by the homes architectural charmincluding an arched entryway and a beautifully landscaped front yard. Inside, the layout is perfect for both everyday living and entertaining. The main level offers a formal living room with a cozy fireplace, a formal dining room, and a modern kitchen equipped with granite countertops, an oversized custom island, abundant cabinetry, and a Butlers pantry. The kitchen opens seamlessly to a spacious family room with an enjoyable fireplace, creating a comfortable and inviting gathering space. Upstairs, all four bedrooms are generously sized, providing comfort and flexibility for any lifestyle. The versatile upstairs retreat, currently used as a family entertainment room, could easily be converted into a fifth bedroom. The luxurious primary suite is a true haven, featuring a custom walk-in closet and panoramic lake views you can enjoy year-roundincluding snow-capped mountains in the winter. Step outside to your resort-style backyard on a 10,890 sq ft lot, where you'll find two patio areas, mature landscaping, a custom-designed waterfall, citrus trees, and swaying palmsperfect for relaxing, entertaining, or simply taking in the peacef
Contact an agent
Home facts
- Year built:2005
- Listing ID #:TR25173290
- Added:151 day(s) ago
- Updated:December 31, 2025 at 03:02 PM
Rooms and interior
- Bedrooms:4
- Total bathrooms:3
- Full bathrooms:2
- Half bathrooms:1
- Living area:3,493 sq. ft.
Heating and cooling
- Cooling:Central Forced Air
- Heating:Fireplace, Forced Air Unit
Structure and exterior
- Roof:Tile/Clay
- Year built:2005
- Building area:3,493 sq. ft.
Utilities
- Water:Public
- Sewer:Public Sewer
Finances and disclosures
- Price:$888,000
- Price per sq. ft.:$254.22
New listings near 51 Via De La Valle
- New
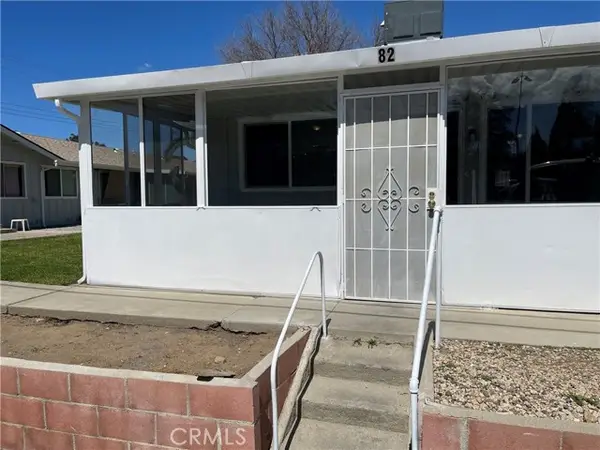 $199,900Active2 beds 2 baths800 sq. ft.
$199,900Active2 beds 2 baths800 sq. ft.150 E Lakeshore Drive #82, Lake Elsinore, CA 92530
MLS# CROC25281897Listed by: SELLERS NET INC - New
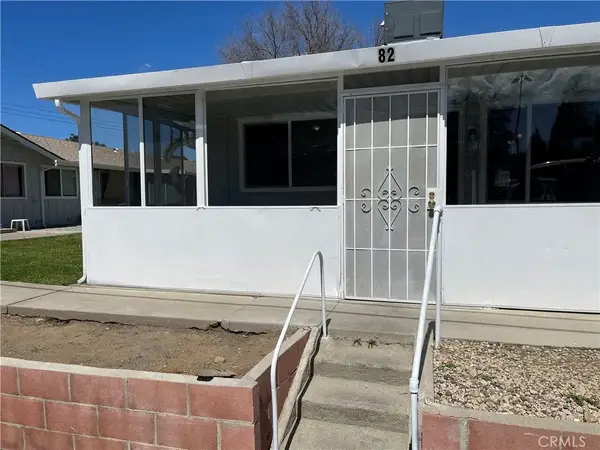 $199,900Active2 beds 2 baths800 sq. ft.
$199,900Active2 beds 2 baths800 sq. ft.150 E Lakeshore Drive #82, Lake Elsinore, CA 92530
MLS# OC25281897Listed by: SELLERS NET INC - New
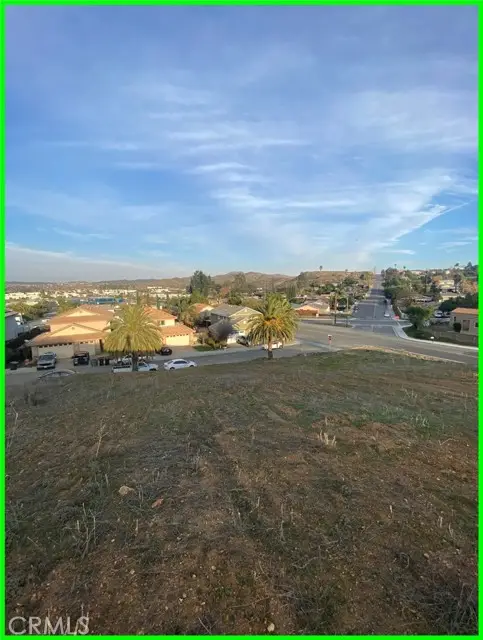 $18,400Active0.08 Acres
$18,400Active0.08 Acres6 Baum Avenue, Lake Elsinore, CA 92530
MLS# CRPW25281458Listed by: CALIFORNIA LWF INC - New
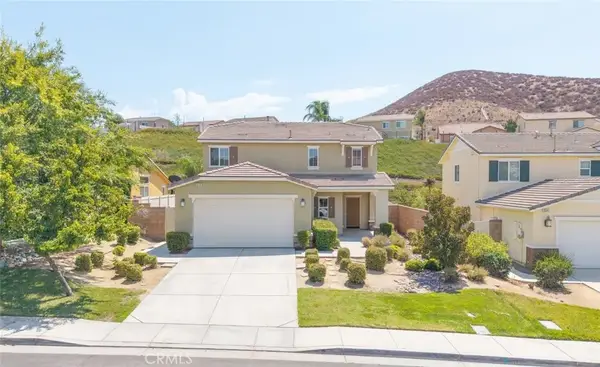 $608,000Active4 beds 3 baths2,257 sq. ft.
$608,000Active4 beds 3 baths2,257 sq. ft.35135 Sorrel Lane, Lake Elsinore, CA 92532
MLS# OC25281420Listed by: MEI ZHOU, BROKER - New
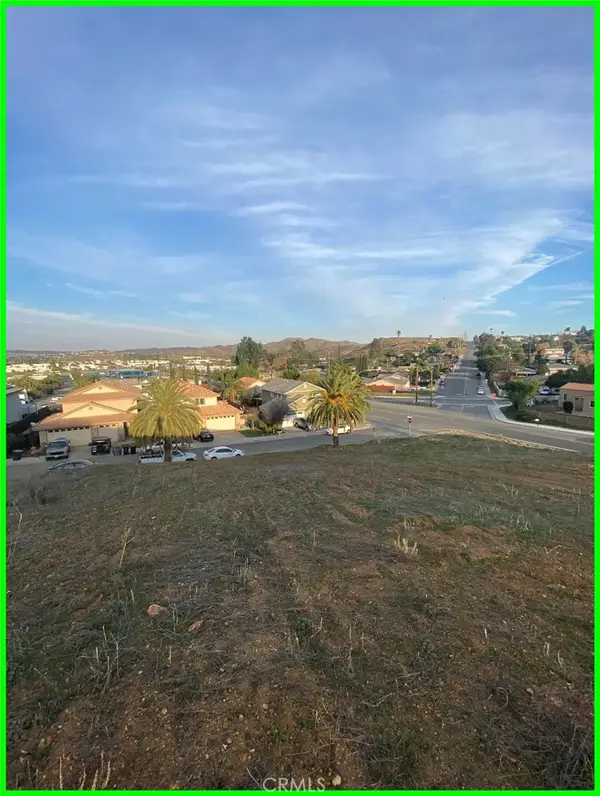 $18,400Active0.08 Acres
$18,400Active0.08 Acres6 Baum Avenue, Lake Elsinore, CA 92530
MLS# PW25281458Listed by: CALIFORNIA LWF INC - New
 $350,000Active2 beds 1 baths1,086 sq. ft.
$350,000Active2 beds 1 baths1,086 sq. ft.17628 Bobrick, Lake Elsinore, CA 92530
MLS# SW25232904Listed by: GOLDEN EAGLE PROPERTIES - New
 $350,000Active2 beds 1 baths1,086 sq. ft.
$350,000Active2 beds 1 baths1,086 sq. ft.17628 Bobrick, Lake Elsinore, CA 92530
MLS# SW25232904Listed by: GOLDEN EAGLE PROPERTIES - New
 $600,000Active4 beds 3 baths2,408 sq. ft.
$600,000Active4 beds 3 baths2,408 sq. ft.1036 Meadowlake Lane, Lake Elsinore, CA 92530
MLS# IG25280940Listed by: REALTY MASTERS & ASSOCIATES - New
 $295,000Active2 beds 1 baths1,024 sq. ft.
$295,000Active2 beds 1 baths1,024 sq. ft.16484 Mcpherson Avenue, Lake Elsinore, CA 92530
MLS# PTP2509298Listed by: EXP REALTY OF SOUTHERN CALIF. - New
 $689,900Active5 beds 3 baths2,249 sq. ft.
$689,900Active5 beds 3 baths2,249 sq. ft.16511 Kiwi Way, Lake Elsinore, CA 92530
MLS# CRWS25280474Listed by: WEDGEWOOD HOMES REALTY
