713 Walnut Drive #17, Lake Elsinore, CA 92530
Local realty services provided by:Better Homes and Gardens Real Estate Royal & Associates
713 Walnut Drive #17,Lake Elsinore, CA 92530
$335,000
- 2 Beds
- 1 Baths
- 945 sq. ft.
- Condominium
- Active
Listed by:richard eshoiee
Office:realty one group west
MLS#:CROC25145333
Source:CA_BRIDGEMLS
Price summary
- Price:$335,000
- Price per sq. ft.:$354.5
- Monthly HOA dues:$430
About this home
Ready to move in upstairs corner unit with large balcony, very private WITH only one sharing wall, no one living below or above the unit. This condo has new laminated flooring in the living room and the hallway, new window screens, newer sink and garbage disposal, and very recently the owner has installed new dishwasher, new microwave, new washer and new dryer. The condo has two large bedrooms. It's conveniently located near schools, park, grocery market, restaurants, and the lake of course. Commute friendly near both 74 and 15 freeways. Very open and airy feeling with generous living space and oversized kitchen and loooots of cabinets and counters. The unit also features a large dining area that leads to the spacious living room and a large balcony with views. This condo sits on top of it's own one car garage, and also has one assigned parking space.
Contact an agent
Home facts
- Year built:1986
- Listing ID #:CROC25145333
- Added:67 day(s) ago
- Updated:August 29, 2025 at 02:36 PM
Rooms and interior
- Bedrooms:2
- Total bathrooms:1
- Full bathrooms:1
- Living area:945 sq. ft.
Heating and cooling
- Cooling:Ceiling Fan(s), Central Air
- Heating:Central
Structure and exterior
- Year built:1986
- Building area:945 sq. ft.
Finances and disclosures
- Price:$335,000
- Price per sq. ft.:$354.5
New listings near 713 Walnut Drive #17
- New
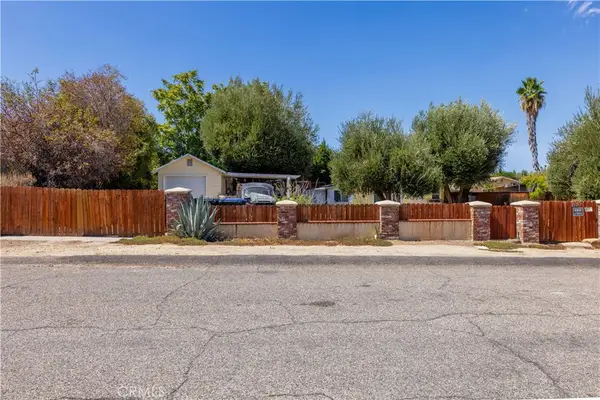 $399,900Active2 beds 1 baths572 sq. ft.
$399,900Active2 beds 1 baths572 sq. ft.33097 Case Street, Lake Elsinore, CA 92530
MLS# SW25208333Listed by: COLDWELL BANKER REALTY - New
 $399,900Active2 beds 1 baths572 sq. ft.
$399,900Active2 beds 1 baths572 sq. ft.33097 Case Street, Lake Elsinore, CA 92530
MLS# SW25208333Listed by: COLDWELL BANKER REALTY - New
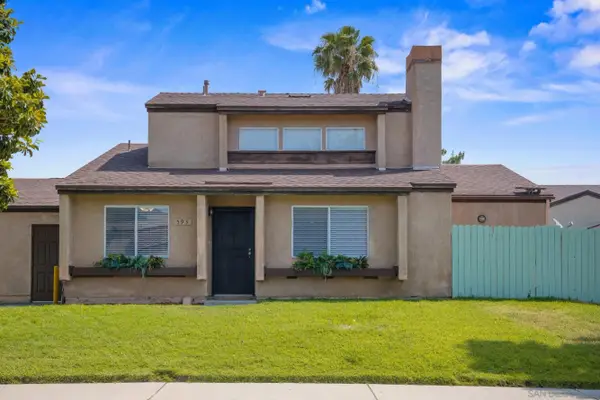 $315,000Active2 beds 1 baths944 sq. ft.
$315,000Active2 beds 1 baths944 sq. ft.593 Parkview Dr, Lake Elsinore, CA 92530
MLS# 250038419Listed by: EXP REALTY OF SOUTHERN CALIFORNIA, INC. - New
 $315,000Active2 beds 1 baths944 sq. ft.
$315,000Active2 beds 1 baths944 sq. ft.593 Parkview Dr, Lake Elsinore, CA 92530
MLS# 250038419SDListed by: EXP REALTY OF SOUTHERN CALIFORNIA, INC. - New
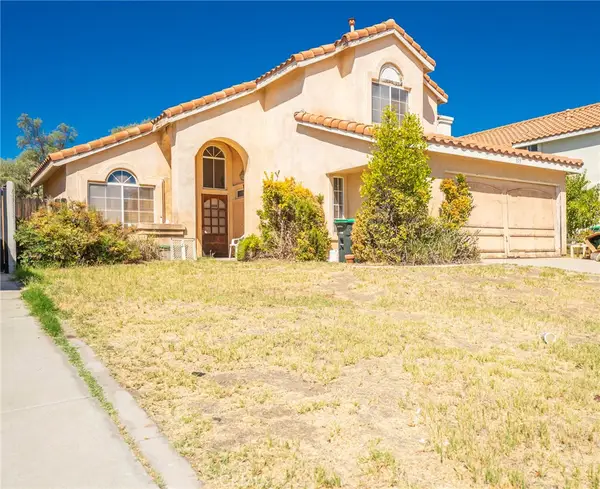 $470,000Active4 beds 3 baths1,928 sq. ft.
$470,000Active4 beds 3 baths1,928 sq. ft.179 S Massachusetts Street, Lake Elsinore, CA 92530
MLS# IG25202168Listed by: PONCE & PONCE REALTY, INC - New
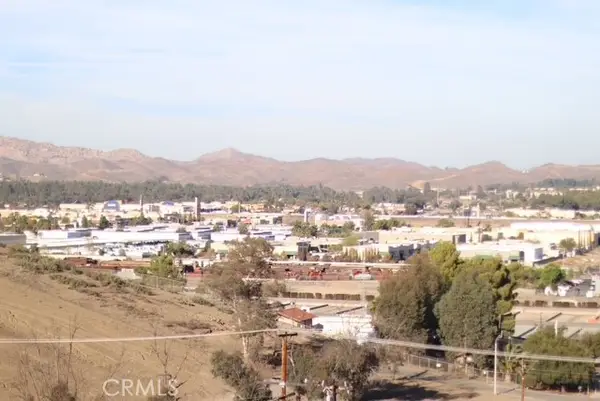 $40,000Active0.06 Acres
$40,000Active0.06 Acres0 Noaddress, Lake Elsinore, CA 91724
MLS# OC25203356Listed by: WEST CAPITAL REAL ESTATE - New
 $40,000Active0.06 Acres
$40,000Active0.06 Acres0 Noaddress, Lake Elsinore, CA 91724
MLS# OC25203356Listed by: WEST CAPITAL REAL ESTATE - New
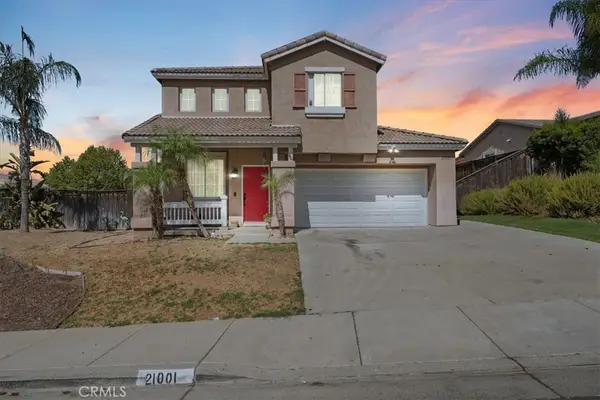 $580,000Active4 beds 3 baths2,009 sq. ft.
$580,000Active4 beds 3 baths2,009 sq. ft.21001 High Crest Drive, Lake Elsinore, CA 92532
MLS# CV25200227Listed by: EXP REALTY OF CALIFORNIA INC - New
 $580,000Active4 beds 3 baths2,009 sq. ft.
$580,000Active4 beds 3 baths2,009 sq. ft.21001 High Crest Drive, Lake Elsinore, CA 92532
MLS# CV25200227Listed by: EXP REALTY OF CALIFORNIA INC - New
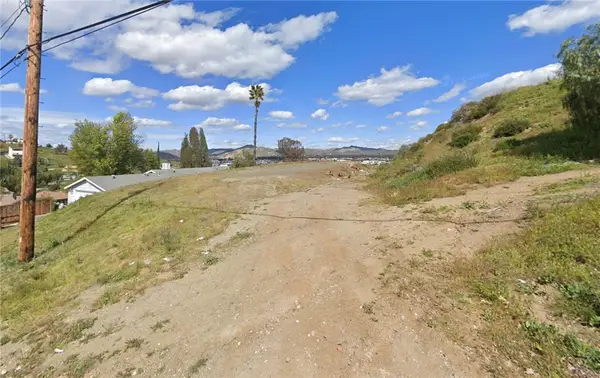 $1,500Active0.12 Acres
$1,500Active0.12 Acres0 Oleander, Lake Elsinore, CA 92530
MLS# AR25202315Listed by: MOON REALTY
