21072 Paseo Verdura, Lake Forest, CA 92630
Local realty services provided by:Better Homes and Gardens Real Estate Reliance Partners
21072 Paseo Verdura,Lake Forest (el Toro), CA 92630
$1,349,000
- 4 Beds
- 3 Baths
- 2,050 sq. ft.
- Single family
- Active
Listed by: michael esla
Office: re/max one
MLS#:CRSR25230906
Source:Bay East, CCAR, bridgeMLS
Price summary
- Price:$1,349,000
- Price per sq. ft.:$658.05
- Monthly HOA dues:$135
About this home
Must See - Located on a cul-de-sac in the Serrano Park community, this 4-bedroom, 3-bath, two-story home was remodeled in 2023 including the kitchen, flooring, plumbing, and electrical, and is move-in ready. The main level features a double-door entry, vaulted ceilings in the living and dining area, and a remodeled kitchen with quartz counters, gas stovetop with pot filler, and stainless-steel appliances (2023). Additional upgrades include a roof replacement in 2021, dual-paned windows, Nest thermostat, artificial turf in the front and back, updated furnace and refurbished AC approximately eight years ago, recessed lighting, insulated garage door with updated Wi-Fi motor, and leased solar panels to be assumed by the buyer. The first floor also includes a bedroom and full bath with shower, while the upstairs bathrooms come with lighted anti-fog mirrors, Bluetooth exhaust fans, and modern finishes. The backyard features turf and drought-friendly landscaping, a koi pond, Alumawood patio cover, paver firepit and conversation area, pebble tech slab, and raised planters. Serrano Park HOA amenities include two pools, four tennis courts, clubhouse, BBQ area, tot lot, and greenbelts with walking trails, with convenient access to nearby parks, shopping, dining, and schools.
Contact an agent
Home facts
- Year built:1978
- Listing ID #:CRSR25230906
- Added:146 day(s) ago
- Updated:February 26, 2026 at 12:21 AM
Rooms and interior
- Bedrooms:4
- Total bathrooms:3
- Full bathrooms:3
- Living area:2,050 sq. ft.
Heating and cooling
- Cooling:Central Air
- Heating:Central
Structure and exterior
- Year built:1978
- Building area:2,050 sq. ft.
- Lot area:0.14 Acres
Utilities
- Water:Public
Finances and disclosures
- Price:$1,349,000
- Price per sq. ft.:$658.05
New listings near 21072 Paseo Verdura
- New
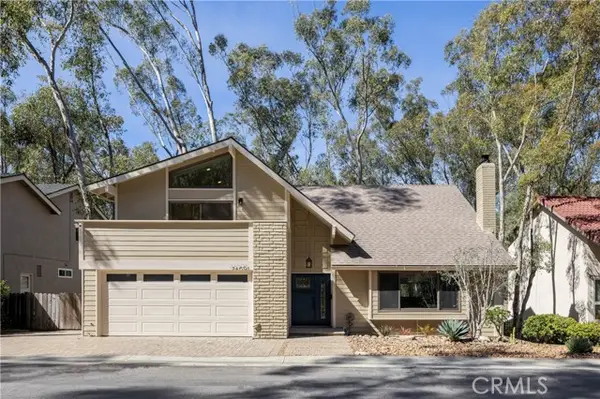 $1,549,000Active4 beds 3 baths2,215 sq. ft.
$1,549,000Active4 beds 3 baths2,215 sq. ft.24691 Shadowfax, Lake Forest, CA 92630
MLS# OC26040829Listed by: DOUGLAS ELLIMAN OF CALIFORNIA - New
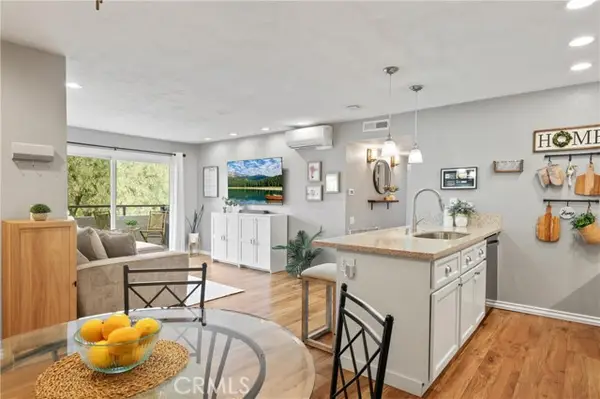 $549,000Active2 beds 1 baths829 sq. ft.
$549,000Active2 beds 1 baths829 sq. ft.21931 Rimhurst #124K, Lake Forest (el Toro), CA 92630
MLS# CRIG26040056Listed by: KELLER WILLIAMS REALTY - New
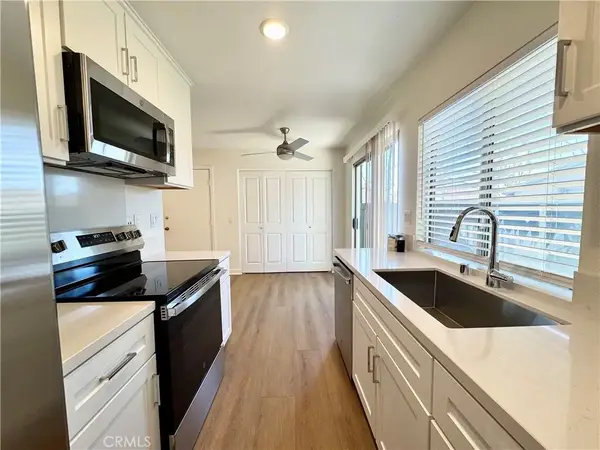 $379,000Active1 beds 1 baths685 sq. ft.
$379,000Active1 beds 1 baths685 sq. ft.23220 Orange #1, Lake Forest, CA 92630
MLS# OC26023716Listed by: RE/MAX REAL ESTATE GROUP - New
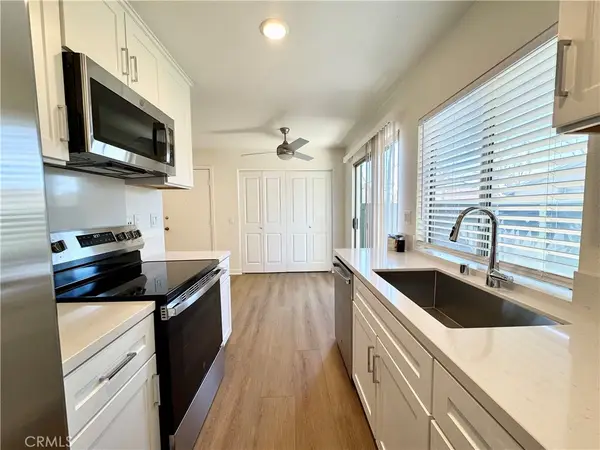 $379,000Active1 beds 1 baths685 sq. ft.
$379,000Active1 beds 1 baths685 sq. ft.23220 Orange #1, Lake Forest, CA 92630
MLS# OC26023716Listed by: RE/MAX REAL ESTATE GROUP - Open Sat, 12 to 3pmNew
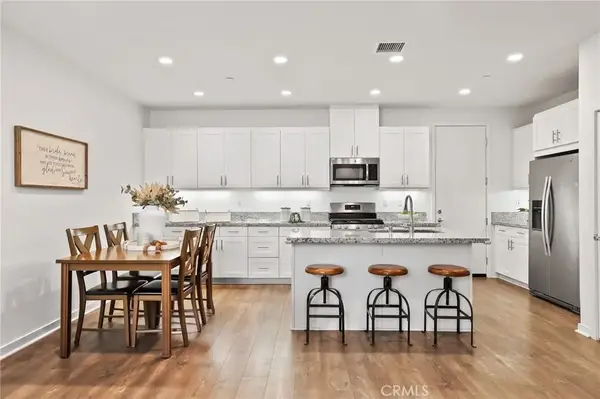 $988,000Active3 beds 3 baths1,427 sq. ft.
$988,000Active3 beds 3 baths1,427 sq. ft.36 Savannah, Lake Forest, CA 92630
MLS# OC26041533Listed by: ASPERO REALTY, INC - Open Sat, 1 to 4pmNew
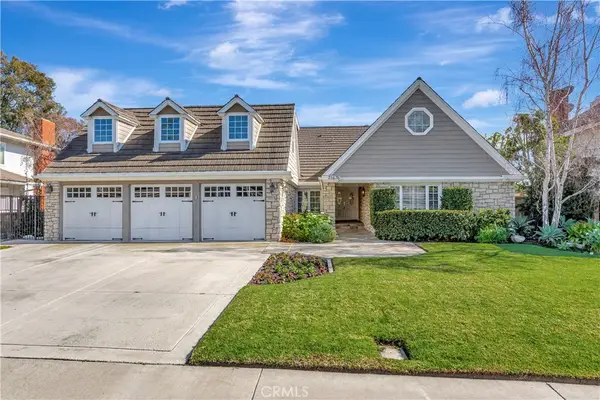 $2,200,000Active4 beds 3 baths3,270 sq. ft.
$2,200,000Active4 beds 3 baths3,270 sq. ft.21676 Rushford Drive, Lake Forest, CA 92630
MLS# OC26034452Listed by: REGENCY REAL ESTATE BROKERS - Open Sat, 12 to 3pmNew
 $988,000Active3 beds 3 baths1,427 sq. ft.
$988,000Active3 beds 3 baths1,427 sq. ft.36 Savannah, Lake Forest, CA 92630
MLS# OC26041533Listed by: ASPERO REALTY, INC - New
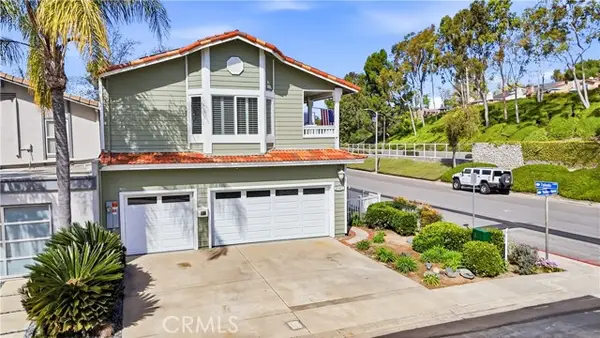 $2,100,000Active4 beds 3 baths3,010 sq. ft.
$2,100,000Active4 beds 3 baths3,010 sq. ft.21911 Yellowstone, Lake Forest, CA 92630
MLS# OC26036511Listed by: EXP REALTY OF SOUTHERN CALIFORNIA, INC - Open Sat, 1 to 4pmNew
 $579,000Active2 beds 2 baths873 sq. ft.
$579,000Active2 beds 2 baths873 sq. ft.28871 Canyon Point, Trabuco Canyon, CA 92679
MLS# OC26034965Listed by: BERKSHIRE HATHAWAY HOMESERVICE - New
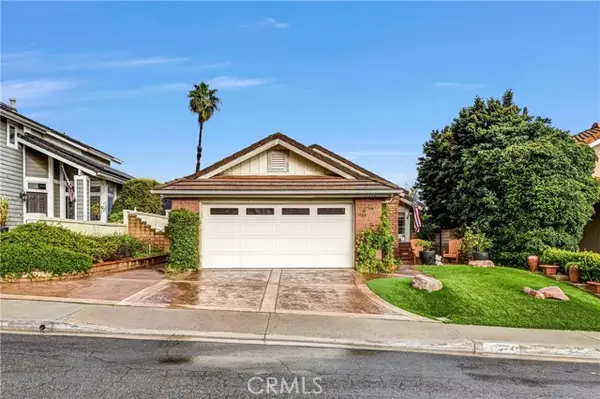 $1,100,000Active3 beds 2 baths1,279 sq. ft.
$1,100,000Active3 beds 2 baths1,279 sq. ft.19242 Echo Pass, Trabuco Canyon, CA 92679
MLS# CROC26040230Listed by: DOUGLAS ELLIMAN OF CALIFORNIA INC.

