21875 Huron Lane, Lake Forest, CA 92630
Local realty services provided by:Better Homes and Gardens Real Estate Napolitano & Associates
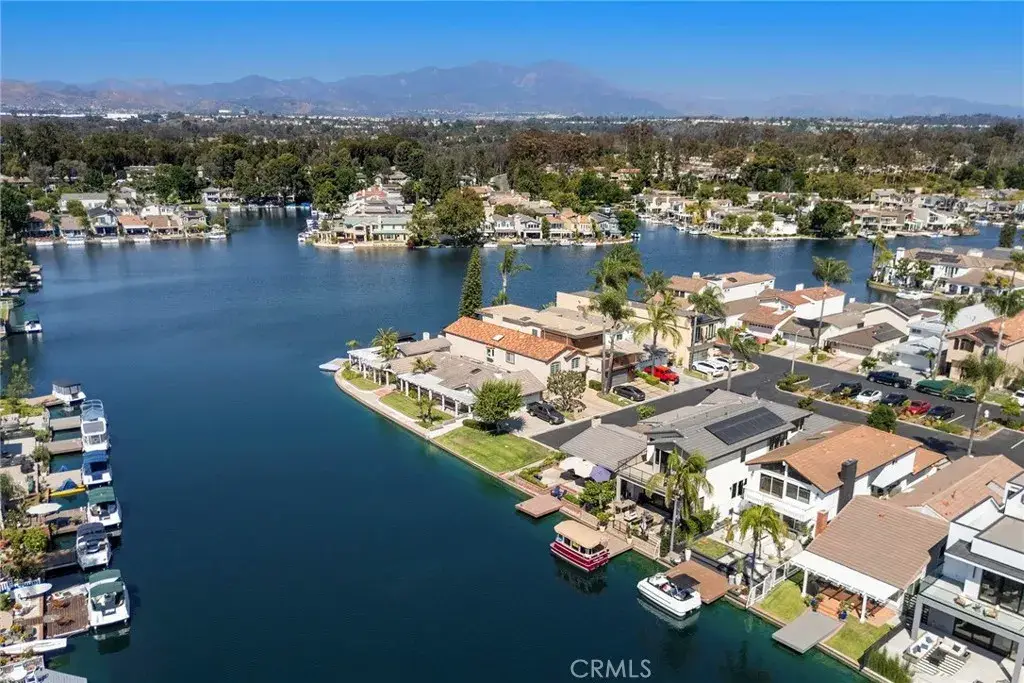
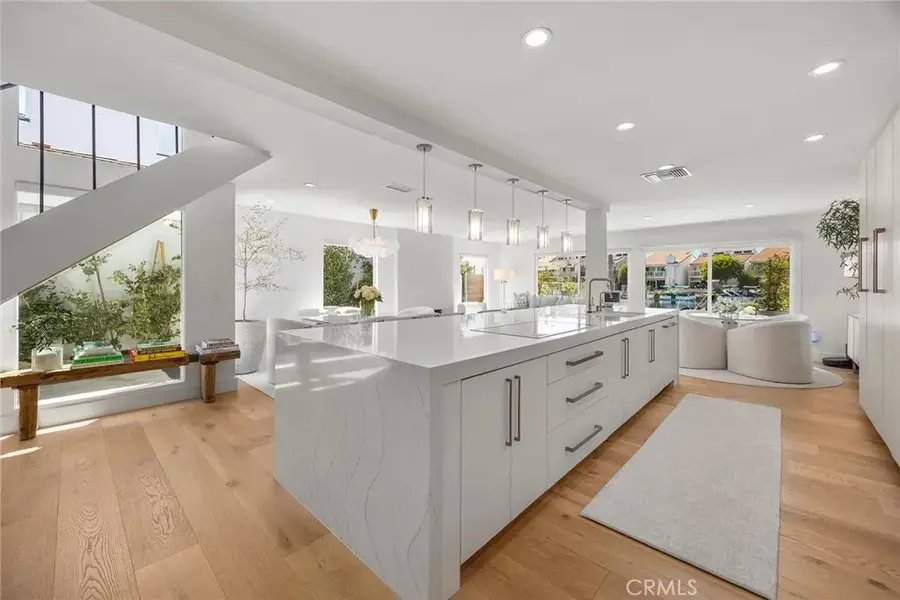
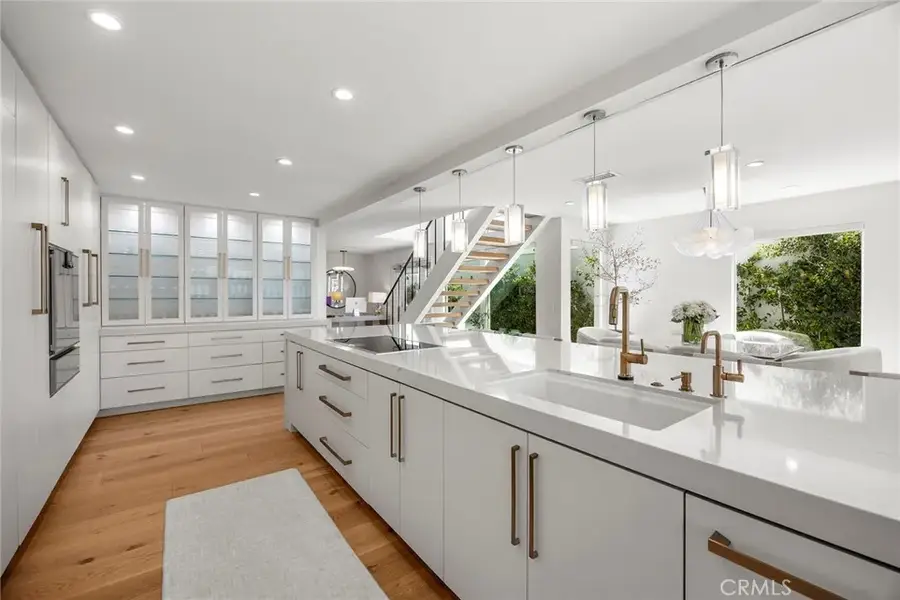
Upcoming open houses
- Sun, Aug 1701:00 pm - 04:00 pm
Listed by:priscilla rael-albin
Office:re/max new dimension
MLS#:PW25176853
Source:SANDICOR
Price summary
- Price:$2,900,000
- Price per sq. ft.:$1,214.41
- Monthly HOA dues:$258
About this home
Experience refined lakeside living at its finest in this exquisitely remodeled 4 bedroom 3 bathroom home located in the highly coveted Lake Forest Keys community, offering a prime waterfront setting with a private dock for your boat. Every detail of this residence has been thoughtfully curated in 2024 to blend modern luxury with timeless elegance. Inside, rich wood flooring flows seamlessly throughout, complementing the striking remodeled staircase and sophisticated recessed and designer lighting. Expansive new windows, doors, and a family room slider frame picturesque lake views, while updated fireplaces in both the family and primary room add warmth and style. The fully reimagined kitchen is a culinary masterpiece showcasing custom soft-close cabinetry, a 15-foot Cambria Ella luxury quartz island with designer pendants, and premium appliances including a Dacor refrigerator and freezer, Gaggenau electric cooktop, oven and warmer, and Cove dishwasher. The upstairs primary suite is a private retreat offering a spa-inspired bathroom with Kallista bathtub, Porcelanosa tile, a custom vanity, touchscreen steam control mirrors, skylight, and a modern Kohler toilet. The guest bath mirrors this sophistication with Porcelanosa finishes, Kallista shower heads, custom vanity, and steam control mirrors, while the powder room is a showpiece with its custom wall-hung sink and premium fixtures. The home has been fully repiped, outfitted with a new electrical panel and re-wire, new ducts and HVAC system, smart outlets, and all new switches and outlets for comfort and convenience. The laund
Contact an agent
Home facts
- Year built:1976
- Listing Id #:PW25176853
- Added:9 day(s) ago
- Updated:August 16, 2025 at 02:23 PM
Rooms and interior
- Bedrooms:4
- Total bathrooms:3
- Full bathrooms:2
- Half bathrooms:1
- Living area:2,388 sq. ft.
Heating and cooling
- Cooling:Central Forced Air
- Heating:Fireplace, Forced Air Unit
Structure and exterior
- Roof:Tile/Clay
- Year built:1976
- Building area:2,388 sq. ft.
Utilities
- Water:Public, Water Connected
- Sewer:Public Sewer, Sewer Connected
Finances and disclosures
- Price:$2,900,000
- Price per sq. ft.:$1,214.41
New listings near 21875 Huron Lane
- Open Sun, 12 to 4pmNew
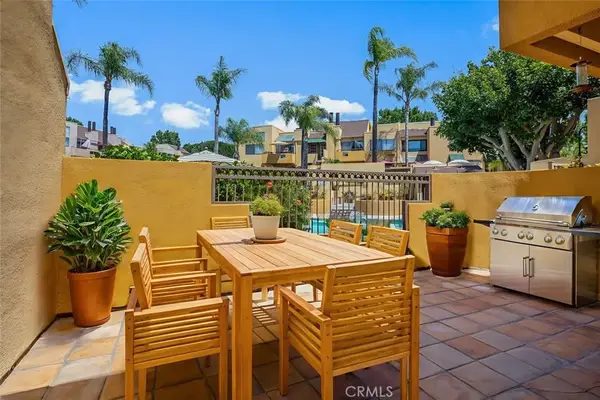 $495,000Active1 beds 1 baths686 sq. ft.
$495,000Active1 beds 1 baths686 sq. ft.25712 Le Parc #93, Lake Forest, CA 92630
MLS# OC25185140Listed by: PACIFIC SOTHEBY'S INT'L REALTY - Open Sun, 1 to 4pmNew
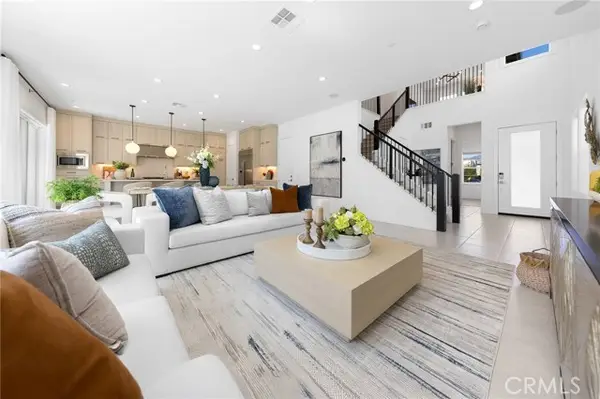 $2,368,000Active5 beds 5 baths2,960 sq. ft.
$2,368,000Active5 beds 5 baths2,960 sq. ft.131 Bear Leaf Drive, Lake Forest, CA 92630
MLS# SR25184316Listed by: HOMESMART EVERGREEN REALTY - Open Sun, 12 to 4pmNew
 $495,000Active1 beds 1 baths686 sq. ft.
$495,000Active1 beds 1 baths686 sq. ft.25712 Le Parc #93, Lake Forest, CA 92630
MLS# OC25185140Listed by: PACIFIC SOTHEBY'S INT'L REALTY - New
 $650,000Active2 beds 2 baths974 sq. ft.
$650,000Active2 beds 2 baths974 sq. ft.21283 Tupelo Lane #4, Lake Forest, CA 92630
MLS# OC25184562Listed by: TRUST PROPERTIES USA - Open Sat, 2 to 6pmNew
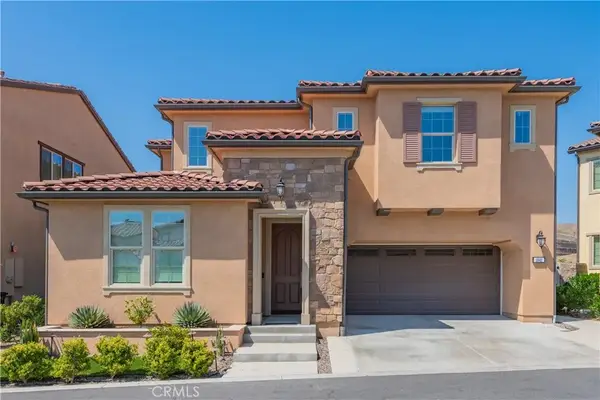 $1,798,000Active4 beds 3 baths2,554 sq. ft.
$1,798,000Active4 beds 3 baths2,554 sq. ft.1841 Aliso Canyon Drive, Lake Forest, CA 92610
MLS# PW25180970Listed by: GRAND PROPERTY SERVICES - New
 $1,250,000Active4 beds 3 baths2,449 sq. ft.
$1,250,000Active4 beds 3 baths2,449 sq. ft.26425 Sandy Creek, Lake Forest, CA 92630
MLS# NP25183570Listed by: COLDWELL BANKER REALTY - New
 $650,000Active2 beds 2 baths974 sq. ft.
$650,000Active2 beds 2 baths974 sq. ft.21283 Tupelo Lane #4, Lake Forest, CA 92630
MLS# OC25184562Listed by: TRUST PROPERTIES USA - New
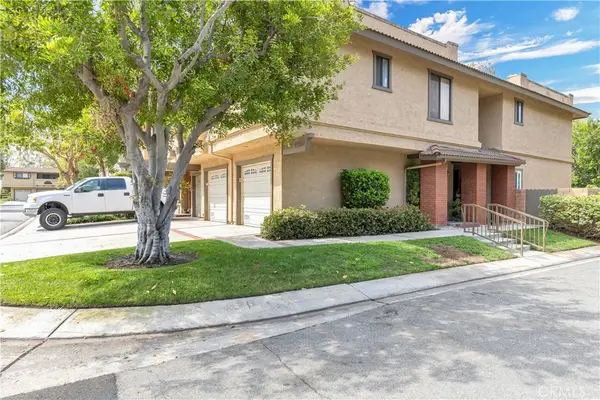 $650,000Active2 beds 2 baths974 sq. ft.
$650,000Active2 beds 2 baths974 sq. ft.21283 Tupelo Lane #4, Lake Forest, CA 92630
MLS# OC25184562Listed by: TRUST PROPERTIES USA - Open Sun, 12 to 3pmNew
 $1,150,000Active3 beds 2 baths1,552 sq. ft.
$1,150,000Active3 beds 2 baths1,552 sq. ft.21016 Champlain, Lake Forest, CA 92630
MLS# OC25184091Listed by: REAL BROKER - New
 $2,635,000Active5 beds 6 baths3,765 sq. ft.
$2,635,000Active5 beds 6 baths3,765 sq. ft.180 Paddlewheel, Lake Forest, CA 92630
MLS# OC25180897Listed by: TOLL BROTHERS REAL ESTATE, INC

