21875 Huron Lane, Lake Forest, CA 92630
Local realty services provided by:Better Homes and Gardens Real Estate Clarity
21875 Huron Lane,Lake Forest, CA 92630
$2,898,000
- 4 Beds
- 3 Baths
- 2,388 sq. ft.
- Single family
- Active
Listed by:shant kizirian
Office:pacific sotheby's int'l realty
MLS#:OC25200703
Source:San Diego MLS via CRMLS
Price summary
- Price:$2,898,000
- Price per sq. ft.:$1,213.57
- Monthly HOA dues:$258
About this home
Set along a calm lakeside, this home stands as one of the community’s most refined and thoughtfully curated residences. More than a house, it is an expression of considered design, where craftsmanship, natural textures, and light create an environment that feels both timeless and deeply personal. From the moment you step inside, the architecture speaks in a language of warmth and restraint. Wide-plank oak floors carry through the open plan, their grain grounding the interiors with a tactile sense of permanence. Wall paneling and clean-lined millwork frame the living spaces, while a sculptural staircase becomes an architectural gesture in its own right, bridging levels while maintaining a feeling of openness. At the heart of the home, the kitchen embodies a balance of beauty and function. Cambria counters stretch across generous surfaces, their subtle veining a reminder of the stone’s natural origin. Gaggenau appliances and a built-in Dacor refrigerator and freezer are integrated with quiet precision, giving the space a professional edge while preserving a sense of calm. Here, cooking becomes less about utility and more about ritual, an experience shared with family and friends gathered across the long island and adjacent living spaces. Beyond the everyday rhythms, the home offers places of retreat and renewal. A dedicated movie room provides space for intimate evenings, while the upper-level rooms open out toward water views that shift in tone and reflection with the passing hours of the day. Every element has been upgraded with care: a new AC system ensures year-round comfort, the piping and electrical panel have been fully replaced, and the details both visible and unseen contribute to a sense of lasting quality. Outside, the home opens seamlessly to the water. A fire feature stretches the length of the patio, creating a gathering place where evenings are extended and conversation lingers under the palms. The seating areas, softened by lush planters and natural textures, face the lake where the horizon glows at dusk across the water's mirrored reflections. This is not simply a residence on the Keys, it is a home designed for living well. Thoughtful in detail, natural in palette, and effortless in its connection to the water, it is a rare offering that unites architecture, landscape, and lifestyle in a way that feels enduring and true.
Contact an agent
Home facts
- Year built:1976
- Listing ID #:OC25200703
- Added:55 day(s) ago
- Updated:November 04, 2025 at 03:07 PM
Rooms and interior
- Bedrooms:4
- Total bathrooms:3
- Full bathrooms:2
- Half bathrooms:1
- Living area:2,388 sq. ft.
Heating and cooling
- Cooling:Central Forced Air
- Heating:Forced Air Unit
Structure and exterior
- Roof:Spanish Tile
- Year built:1976
- Building area:2,388 sq. ft.
Utilities
- Water:Public, Water Available
- Sewer:Public Sewer, Sewer Available
Finances and disclosures
- Price:$2,898,000
- Price per sq. ft.:$1,213.57
New listings near 21875 Huron Lane
- New
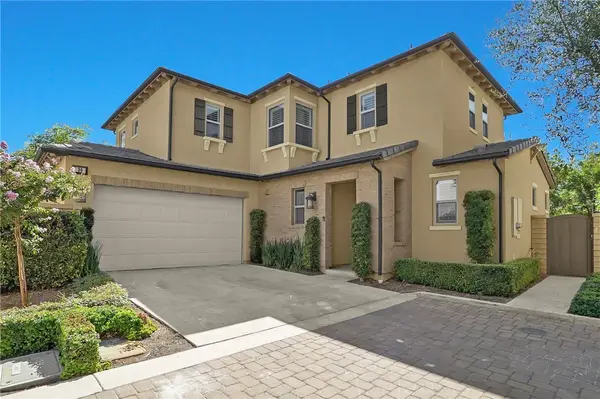 $1,449,000Active4 beds 3 baths2,062 sq. ft.
$1,449,000Active4 beds 3 baths2,062 sq. ft.30 Lilac, Lake Forest, CA 92630
MLS# OC25253332Listed by: REAL BROKER - New
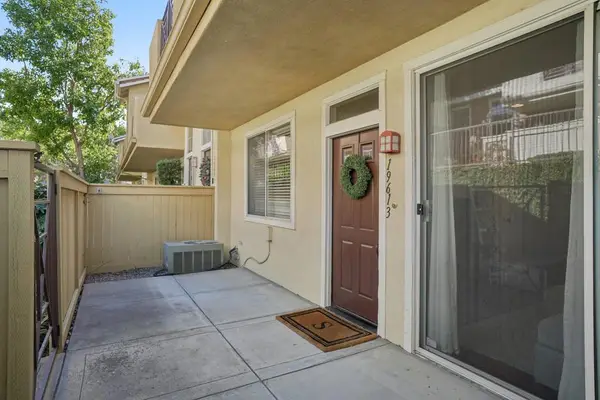 $699,000Active2 beds 2 baths940 sq. ft.
$699,000Active2 beds 2 baths940 sq. ft.19613 Orviento Drive, Trabuco Canyon, CA 92679
MLS# 219138126DAListed by: REDFIN CORPORATION - New
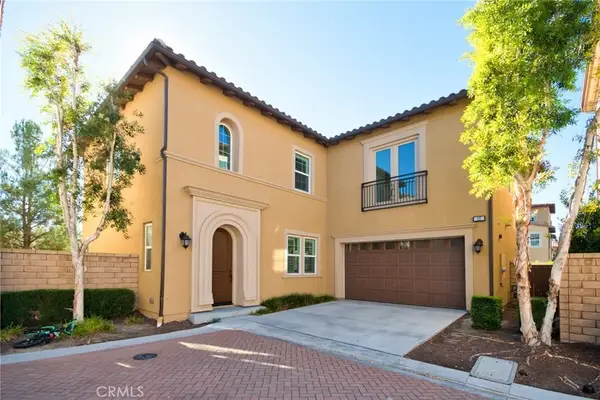 $1,925,000Active4 beds 5 baths3,313 sq. ft.
$1,925,000Active4 beds 5 baths3,313 sq. ft.115 Mesa Verde Lane, Lake Forest, CA 92630
MLS# TR25252206Listed by: STAR MAX REALTY - New
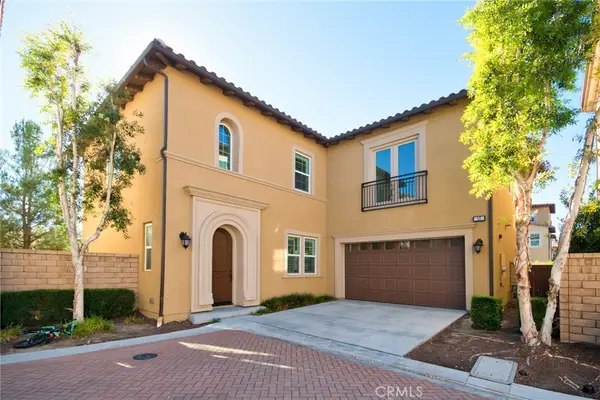 $1,925,000Active4 beds 5 baths3,313 sq. ft.
$1,925,000Active4 beds 5 baths3,313 sq. ft.115 Mesa Verde Lane, Lake Forest, CA 92630
MLS# TR25252206Listed by: STAR MAX REALTY - New
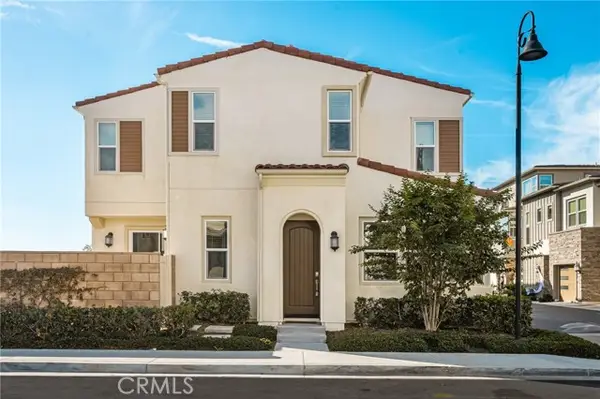 $1,280,000Active4 beds 3 baths2,010 sq. ft.
$1,280,000Active4 beds 3 baths2,010 sq. ft.233 Denali, Lake Forest (el Toro), CA 92630
MLS# CROC25250030Listed by: ASSOCIATED REALTORS - New
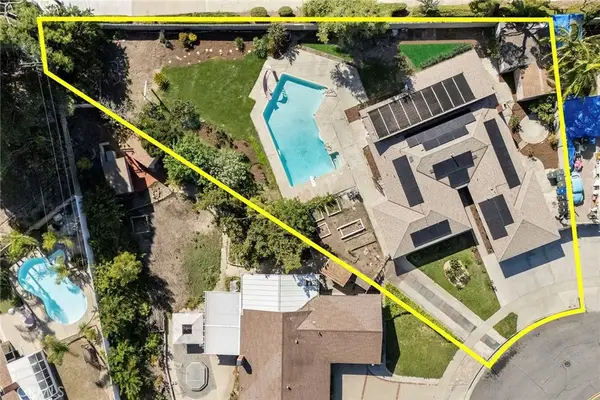 $1,368,000Active4 beds 3 baths2,492 sq. ft.
$1,368,000Active4 beds 3 baths2,492 sq. ft.24582 Corta Cresta, Lake Forest, CA 92630
MLS# PW25238830Listed by: BHHS CA PROPERTIES - New
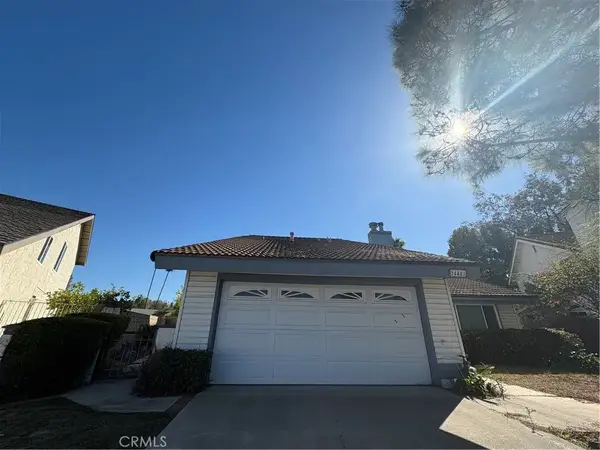 $1,250,000Active3 beds 3 baths2,444 sq. ft.
$1,250,000Active3 beds 3 baths2,444 sq. ft.24481 Peacock, Lake Forest, CA 92630
MLS# PW25250603Listed by: HOME SAVER REALTY - New
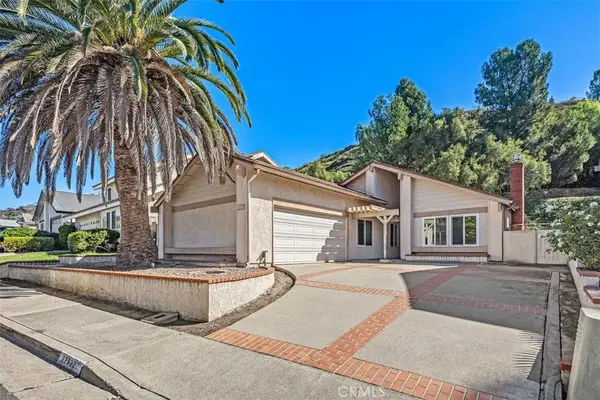 $999,000Active3 beds 2 baths1,499 sq. ft.
$999,000Active3 beds 2 baths1,499 sq. ft.22322 Silent Brook, Lake Forest, CA 92630
MLS# OC25246843Listed by: EXP REALTY OF CALIFORNIA INC - New
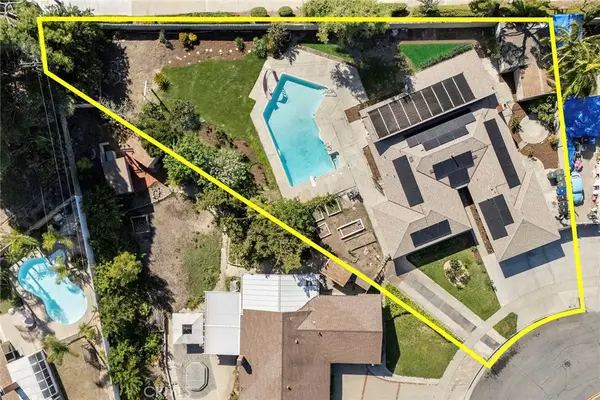 $1,368,000Active4 beds 3 baths2,492 sq. ft.
$1,368,000Active4 beds 3 baths2,492 sq. ft.24582 Corta Cresta, Lake Forest, CA 92630
MLS# PW25238830Listed by: BHHS CA PROPERTIES - New
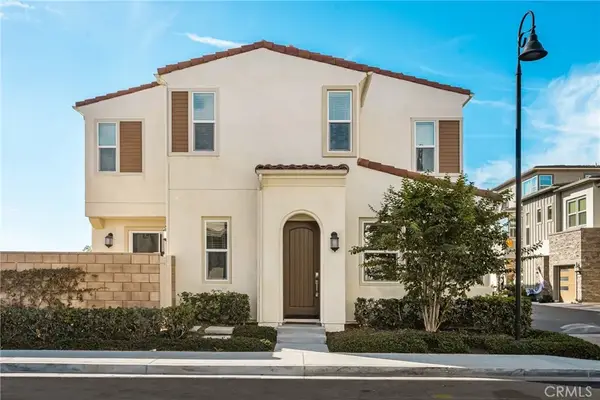 $1,280,000Active4 beds 3 baths2,010 sq. ft.
$1,280,000Active4 beds 3 baths2,010 sq. ft.233 Denali, Lake Forest, CA 92630
MLS# OC25250030Listed by: ASSOCIATED REALTORS
