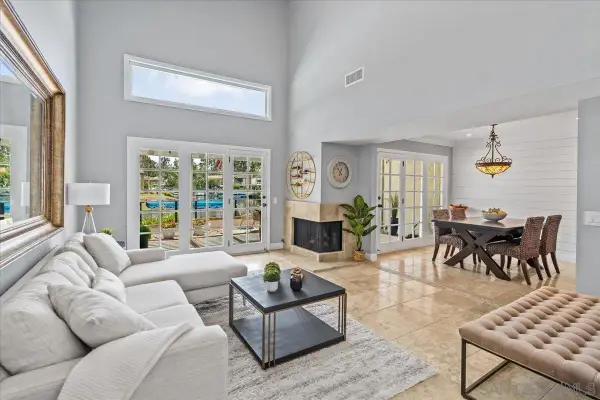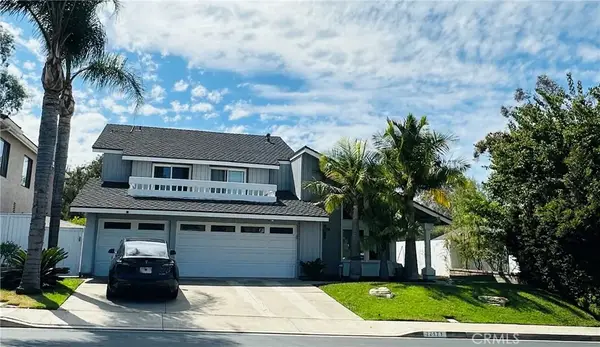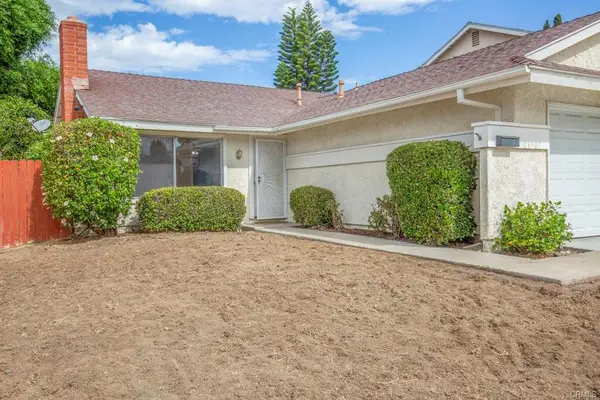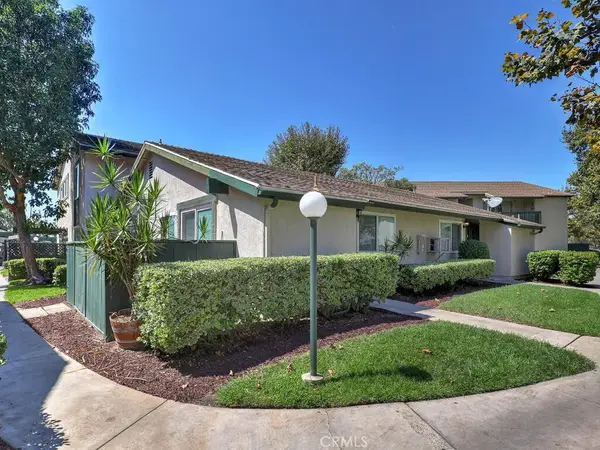21891 Winnebago Lane, Lake Forest, CA 92630
Local realty services provided by:Better Homes and Gardens Real Estate Everything Real Estate
21891 Winnebago Lane,Lake Forest, CA 92630
$2,698,000
- 3 Beds
- 3 Baths
- 2,595 sq. ft.
- Single family
- Active
Listed by:shant kizirian
Office:pacific sotheby's int'l realty
MLS#:OC25123911
Source:CRMLS
Price summary
- Price:$2,698,000
- Price per sq. ft.:$1,039.69
- Monthly HOA dues:$258
About this home
Framed by panoramic lake views and nestled within a vibrant tropical landscape, this fully reimagined lake house is more than a residence, it’s a sanctuary thoughtfully designed to celebrate nature, tranquility, and timeless living. From the moment you arrive, there’s a sense of quiet seclusion, where the commotion of everyday life fades into the background, replaced by the gentle rhythm of water lapping and the rustle of palm fronds swaying in the breeze. Large windows and open sightlines are intentionally positioned to channel views toward the water, reinforcing a deep, almost meditative relationship with the natural world outside. Inside, a thoughtfully reimagined kitchen blends traditional charm with modern sophistication. Anchored by custom cabinetry, timeless stone countertops, and classic detailing, the space exudes warmth and familiarity while remaining refined in its presentation. The living room is a serene gathering space, anchored by a classic fireplace and surrounded by expansive windows that frame the beauty of the outdoors. Step outside, and you’re immediately enveloped by its breathtaking tropical backyard. Towering palms, flowering plants, and carefully curated greenery create a layered and immersive outdoor experience that feels like a private resort. Multiple sitting areas, shaded lounges, built-in kitchen, and an open space invite both relaxation and celebration, offering something special for every mood and moment. The home’s interior layout has been carefully considered to balance everyday practicality with moments of retreat. The primary suite is a true standout, featuring massive picture windows that frame breathtaking views of the lake, allowing the changing light and water to become part of the daily rhythm. Two additional bedrooms provide comfortable accommodations for family or guests, while a spacious upstairs loft offers flexibility as a second living area, media room, or creative space. Downstairs, a private office tucked away from the main living areas creates the perfect work-from-home sanctuary or study. There is a deliberate sense of calm that permeates the entire space, born from a balance of soft textures, muted finishes, and a restrained thoughtful design approach. This lake house is more than a place to live, it is a retreat, a place to reconnect with nature, with others, and with yourself. It is a home that honors its surroundings while offering comfort, elegance, and a lifestyle rooted in a deep sense of place.
Contact an agent
Home facts
- Year built:1971
- Listing ID #:OC25123911
- Added:104 day(s) ago
- Updated:September 21, 2025 at 01:19 PM
Rooms and interior
- Bedrooms:3
- Total bathrooms:3
- Full bathrooms:3
- Living area:2,595 sq. ft.
Heating and cooling
- Cooling:Central Air
- Heating:Central Furnace
Structure and exterior
- Roof:Tile
- Year built:1971
- Building area:2,595 sq. ft.
- Lot area:0.08 Acres
Schools
- High school:El Toro
- Middle school:Serrano
- Elementary school:Rancho Canada
Utilities
- Water:Public, Water Available
- Sewer:Public Sewer, Sewer Available
Finances and disclosures
- Price:$2,698,000
- Price per sq. ft.:$1,039.69
New listings near 21891 Winnebago Lane
- New
 $1,921,000Active3 beds 3 baths2,090 sq. ft.
$1,921,000Active3 beds 3 baths2,090 sq. ft.22682 S Canada Ct, Lake Forest, CA 92630
MLS# 250039848Listed by: COLDWELL BANKER REALTY - New
 $389,900Active2 beds 2 baths1,440 sq. ft.
$389,900Active2 beds 2 baths1,440 sq. ft.24001 Muirlands Boulevard #329, Lake Forest, CA 92630
MLS# CV25224053Listed by: CENTURY 21 AFFILIATED - New
 $1,500,000Active4 beds 3 baths2,270 sq. ft.
$1,500,000Active4 beds 3 baths2,270 sq. ft.22171 Apache Drive, Lake Forest, CA 92630
MLS# OC25224122Listed by: SUN - New
 $829,000Active2 beds 1 baths945 sq. ft.
$829,000Active2 beds 1 baths945 sq. ft.23907 Barton Street, Lake Forest (el Toro), CA 92630
MLS# CROC25221860Listed by: CENTURY 21 RAINBOW REALTY - Open Sat, 1 to 4pmNew
 $1,625,000Active5 beds 3 baths2,525 sq. ft.
$1,625,000Active5 beds 3 baths2,525 sq. ft.29 Bell Vista, Lake Forest, CA 92610
MLS# OC25221189Listed by: KELLER WILLIAMS OC COASTAL REALTY - New
 $439,900Active1 beds 1 baths625 sq. ft.
$439,900Active1 beds 1 baths625 sq. ft.22201 Center Pointe, Lake Forest, CA 92630
MLS# OC25221349Listed by: COLDWELL BANKER REALTY - New
 $1,150,000Active4 beds 2 baths1,221 sq. ft.
$1,150,000Active4 beds 2 baths1,221 sq. ft.24112 La Rosa, Lake Forest, CA 92690
MLS# OC25197794Listed by: BULLOCK RUSSELL RE SERVICES - New
 $420,000Active1 beds 1 baths685 sq. ft.
$420,000Active1 beds 1 baths685 sq. ft.23294 Orange, #1, Lake Forest, CA 92630
MLS# PW25217757Listed by: REMAX TIFFANY REAL ESTATE - Open Sat, 1 to 4pmNew
 $814,900Active2 beds 3 baths1,317 sq. ft.
$814,900Active2 beds 3 baths1,317 sq. ft.25302 Vista Linda, Lake Forest, CA 92630
MLS# OC25222522Listed by: REDFIN - New
 $970,000Active3 beds 3 baths1,746 sq. ft.
$970,000Active3 beds 3 baths1,746 sq. ft.21472 Firwood, Lake Forest, CA 92630
MLS# OC25198165Listed by: CORE CONCEPTS
