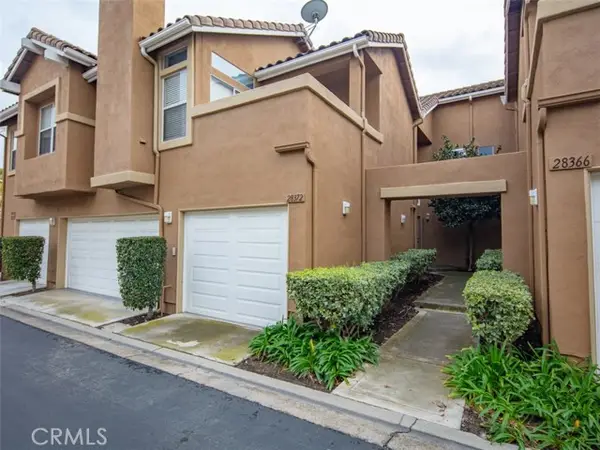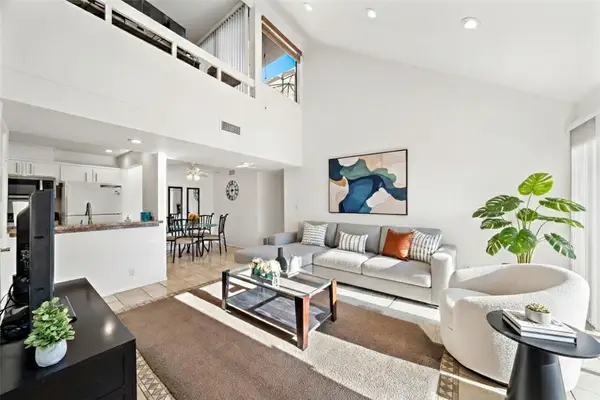24282 Twig Street, Lake Forest, CA 92630
Local realty services provided by:Better Homes and Gardens Real Estate Royal & Associates
Listed by: albert babayan, roubina zargarian
Office: johnhart real estate
MLS#:CRGD25235353
Source:Bay East, CCAR, bridgeMLS
Price summary
- Price:$1,300,000
- Price per sq. ft.:$604.09
About this home
Welcome to 24282 Twig Street, Lake Forest, a stunningly remodeled Cape Cod-style retreat that perfectly blends elegance, comfort, and modern living. Tucked away in a prime location with no homes behind and only the serene backdrop of a lush green park, this beautifully redesigned residence offers both privacy and picturesque views. Featuring 5 spacious bedrooms and 3 full bathrooms across 2,152 sq. ft. of living space on a generous 7,500 sq. ft. lot, this home is designed to impress. Inside, you'll find wood flooring throughout, a cozy fireplace, and an inviting open-concept layout ideal for entertaining. The gourmet kitchen is the heart of the home, showcasing an oversized wrap-around island, quartz countertops, white shaker cabinetry, stainless steel appliances, vented hood, pantry, and a farmhouse sink with stunning views of the park. An attached 2-car garage, thoughtful upgrades, and timeless coastal-inspired finishes complete this move-in-ready gem. Experience the best of Lake Forest living, modern luxury, a peaceful setting, and a home that truly stands out.
Contact an agent
Home facts
- Year built:1965
- Listing ID #:CRGD25235353
- Added:129 day(s) ago
- Updated:February 15, 2026 at 03:24 PM
Rooms and interior
- Bedrooms:5
- Total bathrooms:3
- Full bathrooms:3
- Living area:2,152 sq. ft.
Heating and cooling
- Cooling:Ceiling Fan(s), Central Air
- Heating:Central
Structure and exterior
- Year built:1965
- Building area:2,152 sq. ft.
- Lot area:0.17 Acres
Finances and disclosures
- Price:$1,300,000
- Price per sq. ft.:$604.09
New listings near 24282 Twig Street
- New
 $825,000Active3 beds 3 baths1,256 sq. ft.
$825,000Active3 beds 3 baths1,256 sq. ft.28411 Boulder, Lake Forest (el Toro), CA 92679
MLS# CROC26033996Listed by: PRIMARY CAPITAL - New
 $1,295,000Active4 beds 3 baths2,000 sq. ft.
$1,295,000Active4 beds 3 baths2,000 sq. ft.21401 Stonehaven, Lake Forest (el Toro), CA 92630
MLS# CROC26033971Listed by: FIRST TEAM REAL ESTATE - Open Sun, 12 to 2pmNew
 $3,288,000Active5 beds 5 baths4,742 sq. ft.
$3,288,000Active5 beds 5 baths4,742 sq. ft.1592 Sunset View, Lake Forest, CA 92679
MLS# OC26033319Listed by: REAL BROKER - New
 $579,000Active2 beds 2 baths916 sq. ft.
$579,000Active2 beds 2 baths916 sq. ft.20702 El Toro #290, Lake Forest (el Toro), CA 92630
MLS# CRPW26032877Listed by: COMPASS - New
 $375,000Active1 beds 1 baths685 sq. ft.
$375,000Active1 beds 1 baths685 sq. ft.23298 Orange Ave Unit#4, Lake Forest, CA 92630
MLS# CV26032256Listed by: CAMILLUS JOHN JIMENEZ, BROKER - Open Sun, 12 to 3pmNew
 $579,000Active2 beds 2 baths916 sq. ft.
$579,000Active2 beds 2 baths916 sq. ft.20702 El Toro #290, Lake Forest, CA 92630
MLS# PW26032877Listed by: COMPASS - New
 $545,000Active2 beds 1 baths852 sq. ft.
$545,000Active2 beds 1 baths852 sq. ft.25761 Le Parc #82, Lake Forest (el Toro), CA 92630
MLS# CRPW26031665Listed by: COMPASS NEWPORT BEACH - New
 $375,000Active1 beds 1 baths685 sq. ft.
$375,000Active1 beds 1 baths685 sq. ft.23298 Orange Ave Unit#4, Lake Forest, CA 92630
MLS# CV26032256Listed by: CAMILLUS JOHN JIMENEZ, BROKER - Open Sun, 1 to 4pmNew
 $899,900Active3 beds 3 baths1,620 sq. ft.
$899,900Active3 beds 3 baths1,620 sq. ft.22248 Summit Hill, Lake Forest, CA 92630
MLS# OC26030508Listed by: REDFIN - New
 $536,400Active2 beds 2 baths916 sq. ft.
$536,400Active2 beds 2 baths916 sq. ft.20702 El Toro #82, Lake Forest, CA 92630
MLS# OC26031916Listed by: MCVEIGH PROPERTIES

