25272 Birch Grove, Lake Forest, CA 92630
Local realty services provided by:Better Homes and Gardens Real Estate Royal & Associates
25272 Birch Grove,Lake Forest (el Toro), CA 92630
$745,000
- 2 Beds
- 2 Baths
- - sq. ft.
- Condominium
- Sold
Listed by: kamran montazami
Office: re/max premier realty
MLS#:CROC25245940
Source:CA_BRIDGEMLS
Sorry, we are unable to map this address
Price summary
- Price:$745,000
- Monthly HOA dues:$400
About this home
SPECTACULAR LOCATION WITH OVERSIZED WRAP AROUND YARD, PANORAMIC VIEWS, HIGHLY SOUGHT AFTER FLOOR PLAN WITH NO STAIRS AND UPGRADES THROUGHOUT! Unparalleled privacy offered by this amazing property tucked away at the end of the cul-de-sac and no neighbors on one side. Open and airy floor plan offering a large living and dining room with upgraded sliding doors leading to the large and private wrap around patio with panoramic views, oversized side yard offering plenty of outdoor space for your enjoyment and entertainment. Kitchen pens to the living areas and offers granite countertops, stainless steel appliances and recessed lighting. Spacious master suite with ample closet and cabinet space, master bathroom featuring an upgraded vanity with granite countertop, upgraded tub and shower and fixtures. Large 2nd bedroom and full 2nd bathroom featuring an upgraded vanity, tub and shower and fixtures. There is also a convenient full size inside laundry room, direct access to the attached garage and a full driveway! Upgraded dual glazed windows and sliding doors, upgraded flooring and baseboards, added/upgraded designer style lighting fixtures and ceiling fans and so much more. Community pool and spa, walk to nearby park and recreation, excellent proximity to nearby shopping, Irvine Spectru
Contact an agent
Home facts
- Year built:1986
- Listing ID #:CROC25245940
- Added:67 day(s) ago
- Updated:December 31, 2025 at 09:50 PM
Rooms and interior
- Bedrooms:2
- Total bathrooms:2
- Full bathrooms:2
Heating and cooling
- Cooling:Central Air
- Heating:Central, Forced Air
Structure and exterior
- Year built:1986
Finances and disclosures
- Price:$745,000
New listings near 25272 Birch Grove
- Open Sun, 1 to 4pmNew
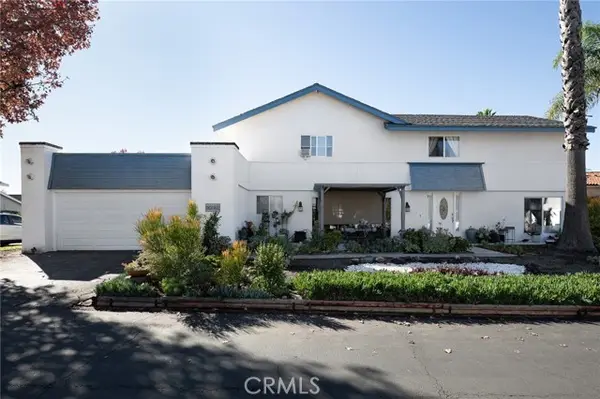 $1,149,999Active4 beds 3 baths2,367 sq. ft.
$1,149,999Active4 beds 3 baths2,367 sq. ft.22741 Islamare Lane, Lake Forest, CA 92630
MLS# OC25270777Listed by: COLDWELL BANKER REALTY - New
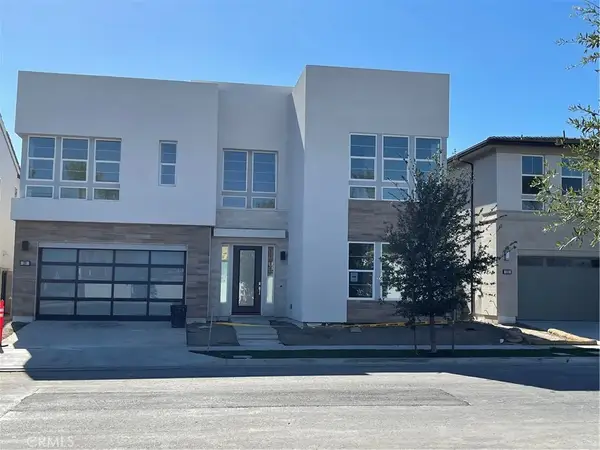 $3,300,000Active5 beds 6 baths3,861 sq. ft.
$3,300,000Active5 beds 6 baths3,861 sq. ft.191 Sweet Juniper, Lake Forest, CA 92630
MLS# OC25280299Listed by: KELLER WILLIAMS REALTY IRVINE - New
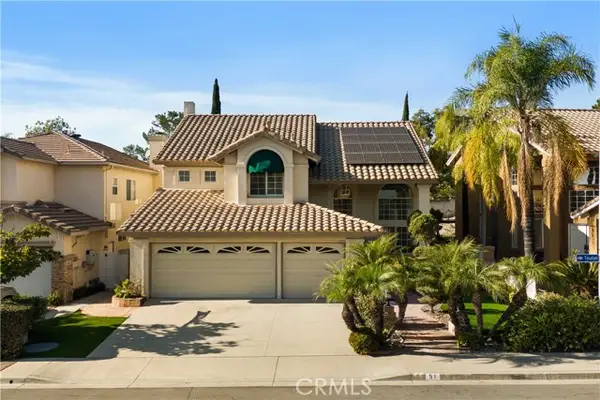 $1,350,000Active4 beds 3 baths2,127 sq. ft.
$1,350,000Active4 beds 3 baths2,127 sq. ft.51 Toulon, Lake Forest (el Toro), CA 92610
MLS# CROC25277739Listed by: REALTY ONE GROUP WEST 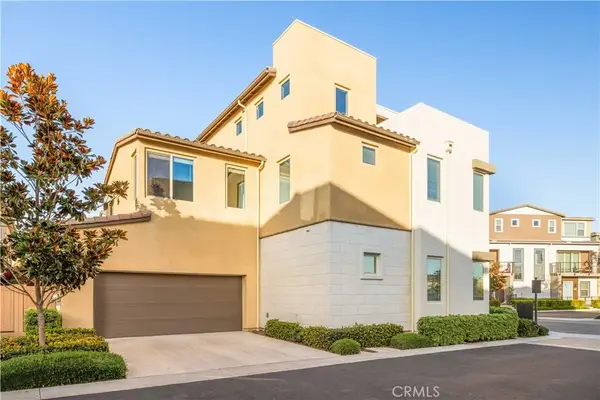 $1,925,000Active4 beds 5 baths3,404 sq. ft.
$1,925,000Active4 beds 5 baths3,404 sq. ft.133 Denali, Lake Forest, CA 92630
MLS# OC25274942Listed by: FIRST TEAM REAL ESTATE- New
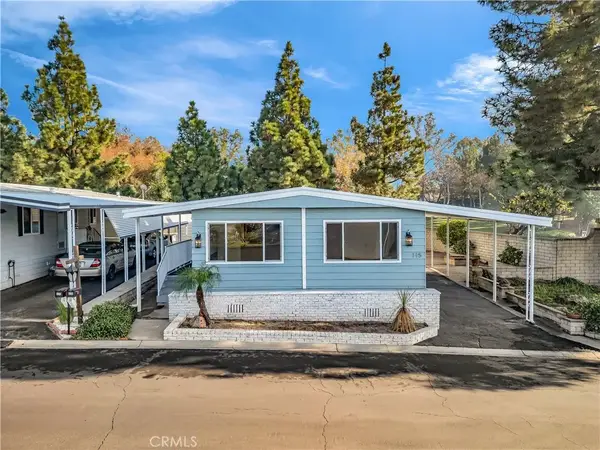 $295,000Active2 beds 2 baths1,440 sq. ft.
$295,000Active2 beds 2 baths1,440 sq. ft.24001 Muirlands #115, Lake Forest, CA 92630
MLS# OC25279952Listed by: FIRST TEAM REAL ESTATE 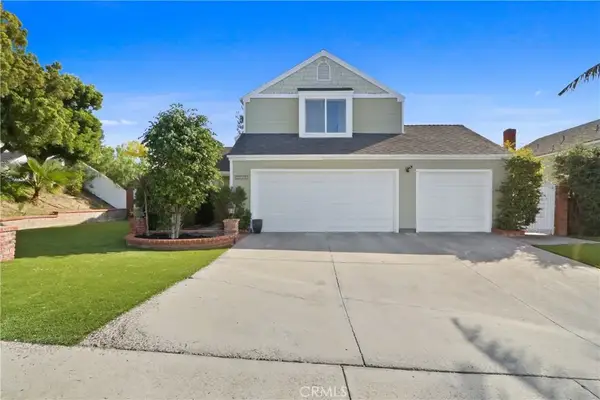 $1,399,000Active4 beds 3 baths1,963 sq. ft.
$1,399,000Active4 beds 3 baths1,963 sq. ft.22132 Bellcroft, Lake Forest, CA 92630
MLS# OC25268753Listed by: EXP REALTY OF CALIFORNIA INC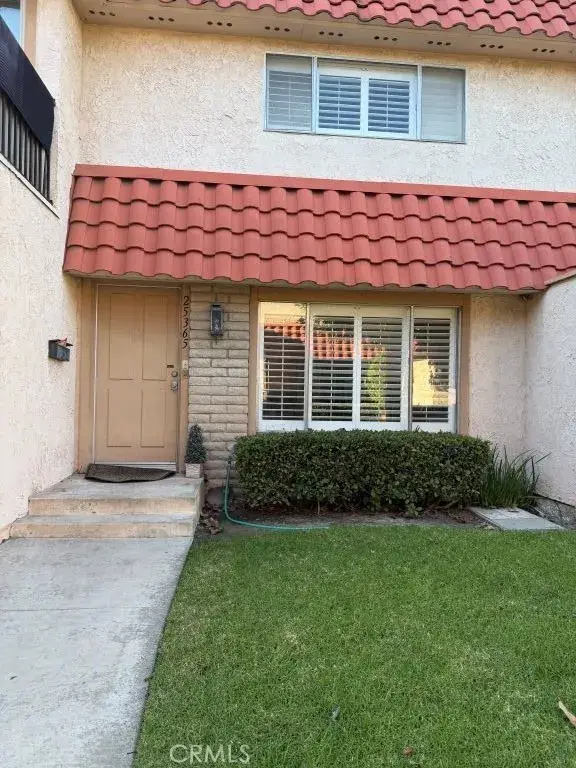 $589,900Active2 beds 2 baths1,022 sq. ft.
$589,900Active2 beds 2 baths1,022 sq. ft.25365 Via Verde #3, Lake Forest, CA 92630
MLS# IG25275402Listed by: NEIGHBORHOOD HOUSING SERVICES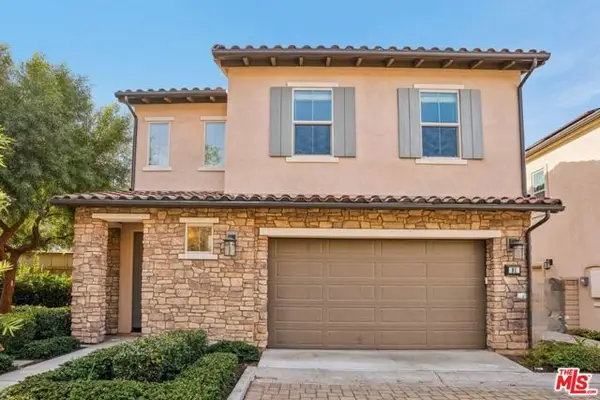 $1,340,000Active3 beds 3 baths1,595 sq. ft.
$1,340,000Active3 beds 3 baths1,595 sq. ft.91 Lavender, Lake Forest (el Toro), CA 92630
MLS# CL25628169Listed by: OPENDOOR BROKERAGE INC.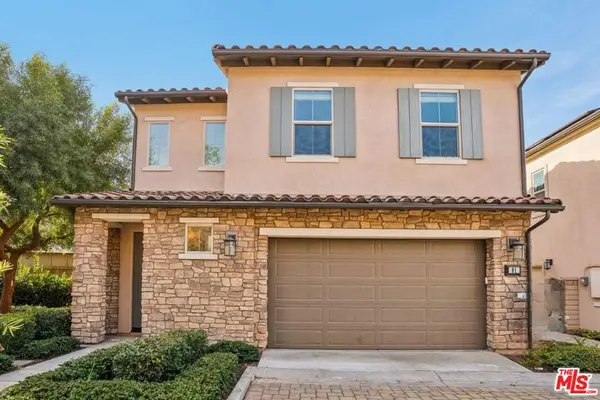 $1,340,000Active3 beds 3 baths1,595 sq. ft.
$1,340,000Active3 beds 3 baths1,595 sq. ft.91 Lavender, Lake Forest, CA 92630
MLS# 25628169Listed by: OPENDOOR BROKERAGE INC. $1,930,000Pending4 beds 3 baths2,425 sq. ft.
$1,930,000Pending4 beds 3 baths2,425 sq. ft.22762 Bayshore, Lake Forest, CA 92630
MLS# NP25249846Listed by: COMPASS
