- BHGRE®
- California
- Lake Forest
- 25912 Densmore Drive
25912 Densmore Drive, Lake Forest, CA 92630
Local realty services provided by:Better Homes and Gardens Real Estate Everything Real Estate
25912 Densmore Drive,Lake Forest, CA 92630
$1,725,000
- 5 Beds
- 4 Baths
- 2,702 sq. ft.
- Single family
- Active
Listed by: christopher perrin
Office: coldwell banker realty
MLS#:OC25144927
Source:CRMLS
Price summary
- Price:$1,725,000
- Price per sq. ft.:$638.42
- Monthly HOA dues:$105
About this home
Nestled in the highly sought-after Concord Crossing enclave, this turnkey residence at 25912 Densmore Drive delivers comfortable, multigenerational living across 2,702 sq ft on a 6,175 sq ft lot. With 5 bedrooms (one currently configured as a bright, dedicated home office) and 3½ baths, every member of the household enjoys privacy and flexibility—plus an attached two-car garage and wide driveway for convenient parking and storage.
Inside, defined living spaces offer both form and function. Step into a large, welcoming family room that seamlessly transitions into the formal dining room—perfect for all occasions. The adjacent kitchen shines with granite countertops, stainless-steel appliances, recessed lighting, and abundant storage. A sunken living room—anchored by a beautiful fireplace—offers views of the pool and greenbelt.
Upstairs, you’ll find five bedrooms—each with ample natural light and custom window coverings—along with three full baths. One bedroom is thoughtfully used as a home office, complete with built-in shelving and desk space, ideal for today’s work-from-home lifestyle.
Stepping outside, experience a resort-style backyard: a freshly refinished heated salt-water pool and spa (with waterfall), built-in fire pit and water feature, plus a covered patio with ceiling fan, balcony, and three retractable awnings (over the pool, balcony, and patio)—all set against a private greenbelt backdrop. Recent upgrades—including a new roof, redone pool and spa, brand new fountain, pool equipment, updated A/C and heating, a tankless water heater, and fresh exterior paint—ensure years of carefree enjoyment.
Ideally located just minutes from Lake Forest Elementary (K–6), Serrano Intermediate (7–8), and El Toro High School (9–12), and close to shopping, dining, hiking trails, and freeway access, 25912 Densmore Drive blends suburban tranquility with everyday convenience—and is ready to welcome you home.
Contact an agent
Home facts
- Year built:1985
- Listing ID #:OC25144927
- Added:216 day(s) ago
- Updated:December 19, 2025 at 12:14 PM
Rooms and interior
- Bedrooms:5
- Total bathrooms:4
- Full bathrooms:3
- Half bathrooms:1
- Living area:2,702 sq. ft.
Heating and cooling
- Cooling:Central Air
- Heating:Fireplaces
Structure and exterior
- Roof:Asphalt, Shingle
- Year built:1985
- Building area:2,702 sq. ft.
- Lot area:0.14 Acres
Schools
- High school:El Toro
- Middle school:Serrano Intermediate
- Elementary school:Lake Forest
Utilities
- Water:Public
- Sewer:Public Sewer
Finances and disclosures
- Price:$1,725,000
- Price per sq. ft.:$638.42
New listings near 25912 Densmore Drive
- Open Sat, 12 to 5pmNew
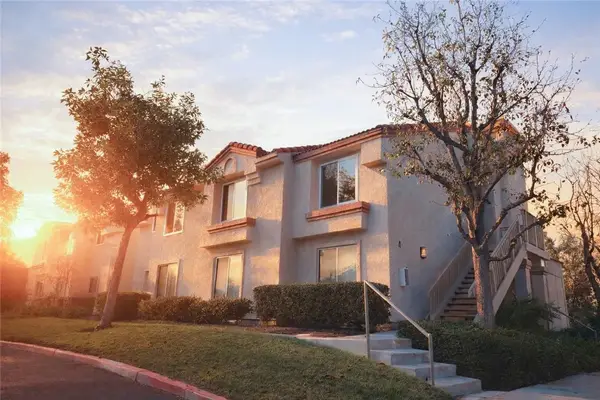 $549,888Active2 beds 2 baths916 sq. ft.
$549,888Active2 beds 2 baths916 sq. ft.26342 Forest Ridge #4H, Lake Forest, CA 92630
MLS# OC26020986Listed by: EXP REALTY OF CALIFORNIA INC - New
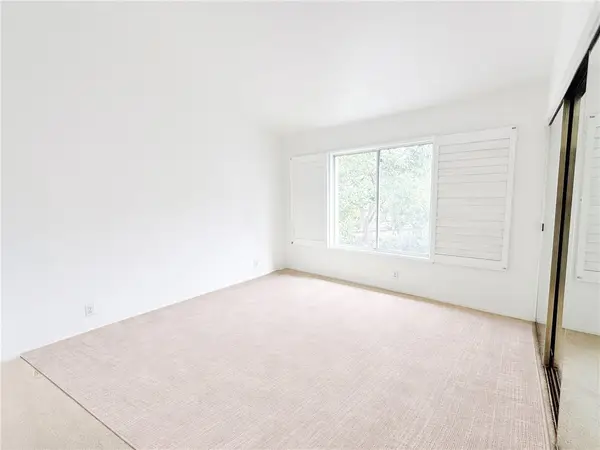 $549,888Active2 beds 2 baths916 sq. ft.
$549,888Active2 beds 2 baths916 sq. ft.26342 Forest Ridge #4H, Lake Forest (el Toro), CA 92630
MLS# CROC26020986Listed by: EXP REALTY OF CALIFORNIA INC - New
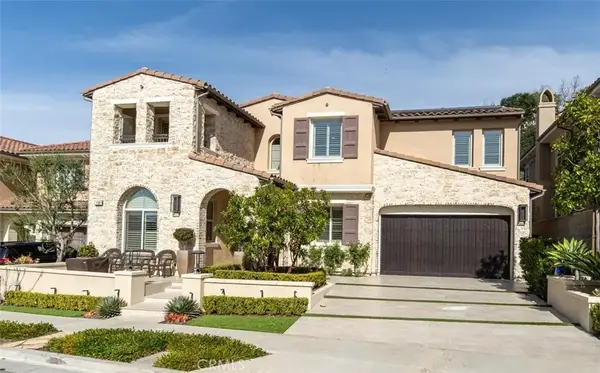 $2,695,000Active5 beds 5 baths3,927 sq. ft.
$2,695,000Active5 beds 5 baths3,927 sq. ft.1161 Summit Oak, Lake Forest, CA 92679
MLS# OC26020695Listed by: BERKSHIRE HATHAWAY HOMESERVICE - New
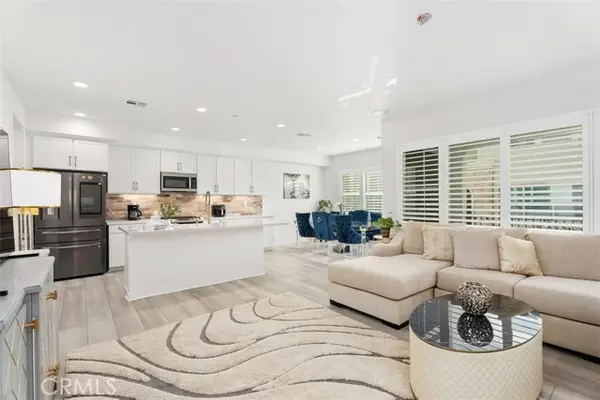 $960,000Active3 beds 4 baths1,761 sq. ft.
$960,000Active3 beds 4 baths1,761 sq. ft.704 Dusky Creek, Lake Forest (el Toro), CA 92610
MLS# CROC26019891Listed by: BERKSHIRE HATHAWAY HOMESERVICE - Open Sat, 12 to 3pmNew
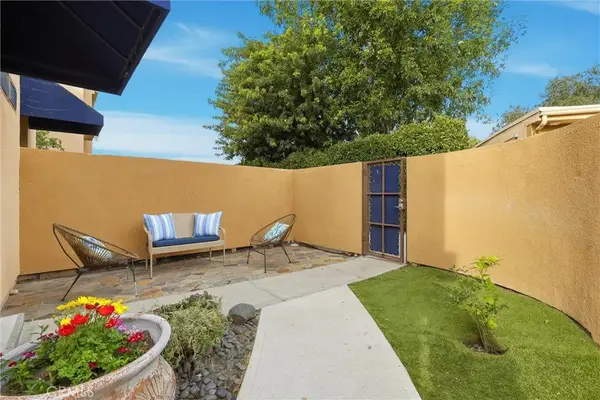 $629,000Active2 beds 2 baths1,084 sq. ft.
$629,000Active2 beds 2 baths1,084 sq. ft.25671 Le Parc #59, Lake Forest, CA 92630
MLS# OC26020328Listed by: GIBSON GROUP - New
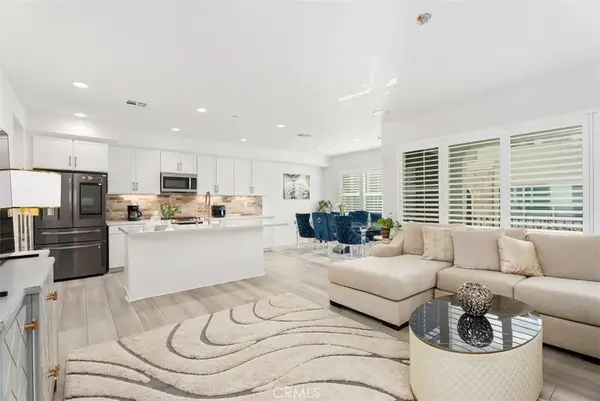 $960,000Active3 beds 4 baths1,761 sq. ft.
$960,000Active3 beds 4 baths1,761 sq. ft.704 Dusky Creek, Lake Forest, CA 92610
MLS# OC26019891Listed by: BERKSHIRE HATHAWAY HOMESERVICE - Open Sun, 1 to 4pmNew
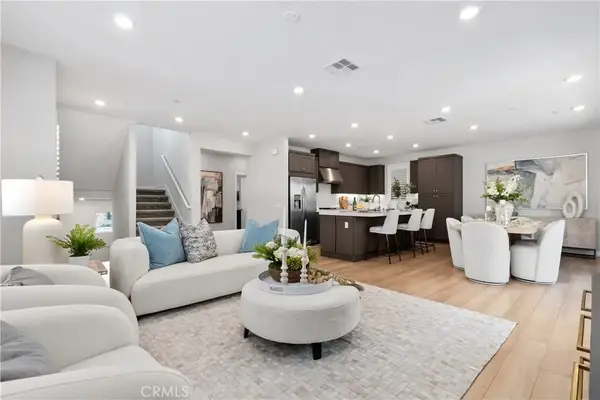 $1,588,000Active4 beds 4 baths2,796 sq. ft.
$1,588,000Active4 beds 4 baths2,796 sq. ft.601 Catalonia, Lake Forest, CA 92630
MLS# OC26015226Listed by: COLDWELL BANKER REALTY - Open Sat, 1 to 4pmNew
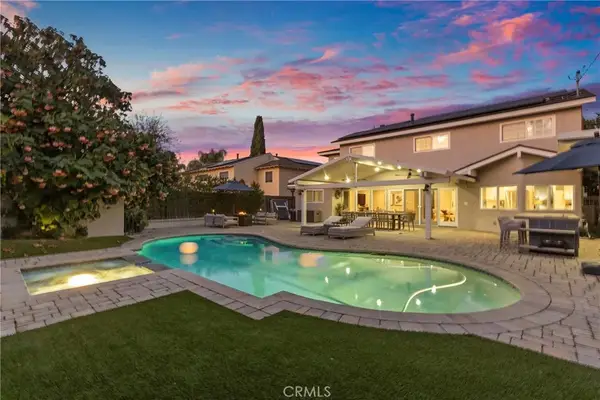 $1,499,000Active4 beds 3 baths2,485 sq. ft.
$1,499,000Active4 beds 3 baths2,485 sq. ft.24492 Blackfoot, Lake Forest, CA 92630
MLS# OC26018038Listed by: FIRST TEAM REAL ESTATE - Open Sat, 1 to 4pmNew
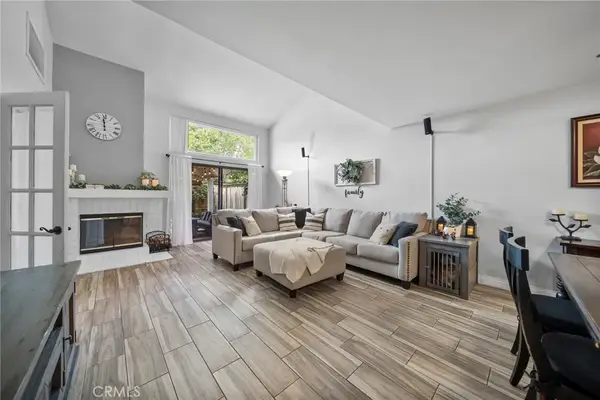 $899,000Active3 beds 3 baths1,556 sq. ft.
$899,000Active3 beds 3 baths1,556 sq. ft.22105 Summit Hill #29, Lake Forest, CA 92630
MLS# SB26019121Listed by: KELLER WILLIAMS SOUTH BAY - New
 $1,588,000Active4 beds 4 baths2,796 sq. ft.
$1,588,000Active4 beds 4 baths2,796 sq. ft.601 Catalonia, Lake Forest (el Toro), CA 92630
MLS# CROC26015226Listed by: COLDWELL BANKER REALTY

