27122 Valleymont Road, Lake Forest, CA 92630
Local realty services provided by:Better Homes and Gardens Real Estate Royal & Associates
27122 Valleymont Road,Lake Forest (el Toro), CA 92630
$999,999
- 3 Beds
- 2 Baths
- 1,069 sq. ft.
- Single family
- Pending
Listed by: marcos orozco, justin perron
Office: the listing house
MLS#:CROC25235314
Source:CAMAXMLS
Price summary
- Price:$999,999
- Price per sq. ft.:$935.45
- Monthly HOA dues:$95
About this home
Welcome to 27122 Valleymont Road - a charming single-story cottage-style home featuring 3 bedrooms, 2 baths, 1,069 sq ft of living space on a 4,914 sq ft lot, nestled in the scenic hills of Lake Forest's desirable Wind Rows community. From the moment you arrive, you'll be captivated by its freshly painted exterior, lush greenery, and brick & wood planters framing the front walkway. The inviting double-door entry opens to a bright living room filled with natural light and centered around a classic brick fireplace, perfect for cozy evenings or relaxing with family. This beautifully maintained home has been tastefully remodeled, blending modern finishes with timeless character. The gourmet kitchen showcases white shaker cabinetry, quartz countertops, nickel hardware, and stainless-steel appliances, plus smart storage, including pull-out spice racks, lazy susans, and soft-close drawers. The kitchen opens directly to the dining area, and a sliding glass door leads to the serene backyard for easy indoor-outdoor living. The primary suite offers a peaceful retreat with a walk-in closet with mirrored doors and an ensuite bath featuring a freshly painted vanity with new quartz countertop, nickel fixtures, updated lighting, and a shower-in-tub. Two additional bedrooms, all with new upgraded
Contact an agent
Home facts
- Year built:1979
- Listing ID #:CROC25235314
- Added:47 day(s) ago
- Updated:November 26, 2025 at 08:18 AM
Rooms and interior
- Bedrooms:3
- Total bathrooms:2
- Full bathrooms:2
- Living area:1,069 sq. ft.
Heating and cooling
- Cooling:Ceiling Fan(s), Central Air
- Heating:Central
Structure and exterior
- Roof:Shingle
- Year built:1979
- Building area:1,069 sq. ft.
- Lot area:0.11 Acres
Utilities
- Water:Public
Finances and disclosures
- Price:$999,999
- Price per sq. ft.:$935.45
New listings near 27122 Valleymont Road
- Open Sat, 1 to 4pmNew
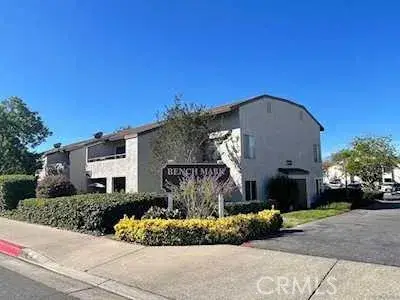 $549,950Active2 beds 1 baths829 sq. ft.
$549,950Active2 beds 1 baths829 sq. ft.21921 Rimhurst Dr. #128-F, Lake Forest, CA 92630
MLS# OC25266401Listed by: THE AGENCY - New
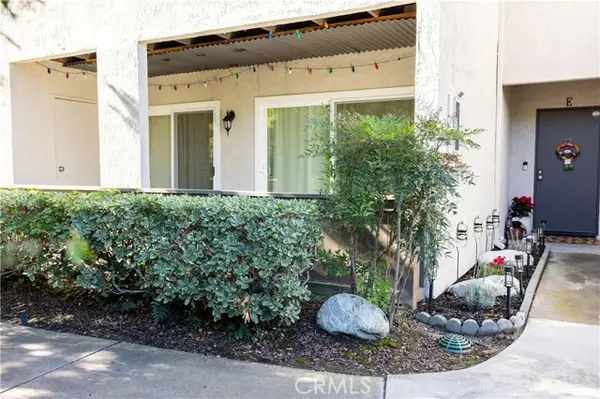 $560,000Active2 beds 1 baths829 sq. ft.
$560,000Active2 beds 1 baths829 sq. ft.21991 Rimhurst, Lake Forest (el Toro), CA 92630
MLS# CROC25261272Listed by: KENNETH RICHARD KELLOGG, BROKE - New
 $560,000Active2 beds 1 baths829 sq. ft.
$560,000Active2 beds 1 baths829 sq. ft.21991 Rimhurst, Lake Forest, CA 92630
MLS# OC25261272Listed by: KENNETH RICHARD KELLOGG, BROKE - New
 $560,000Active2 beds 1 baths829 sq. ft.
$560,000Active2 beds 1 baths829 sq. ft.21991 143 Rimhurst, Lake Forest, CA 92630
MLS# OC25261272Listed by: KENNETH RICHARD KELLOGG, BROKE - New
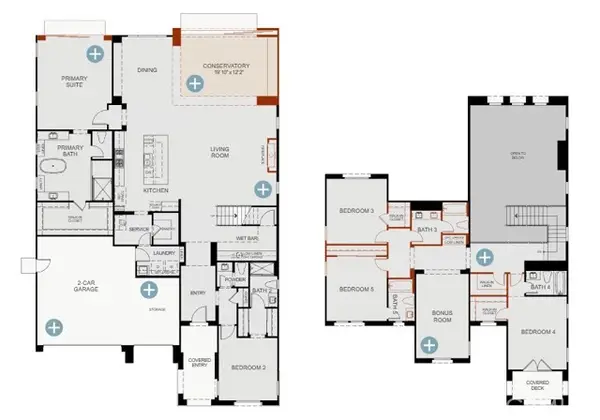 $2,814,995Active5 beds 6 baths4,090 sq. ft.
$2,814,995Active5 beds 6 baths4,090 sq. ft.5887 Sunrise Ridge Lane, Lake Forest (el Toro), CA 92679
MLS# CROC25263581Listed by: MELISSA HAZLETT, BROKER - New
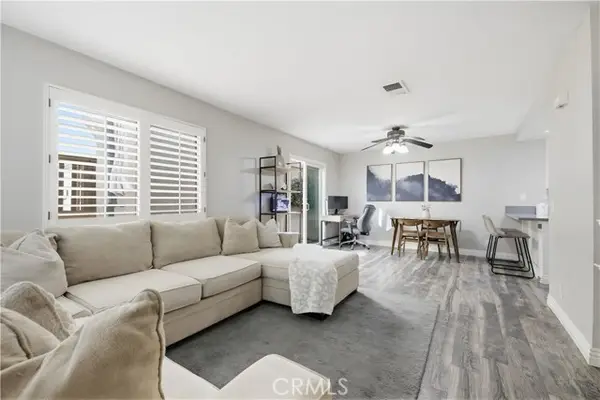 $774,900Active3 beds 3 baths1,109 sq. ft.
$774,900Active3 beds 3 baths1,109 sq. ft.21236 Jasmines, Lake Forest (el Toro), CA 92630
MLS# CROC25263821Listed by: KELLER WILLIAMS REALTY IRVINE - New
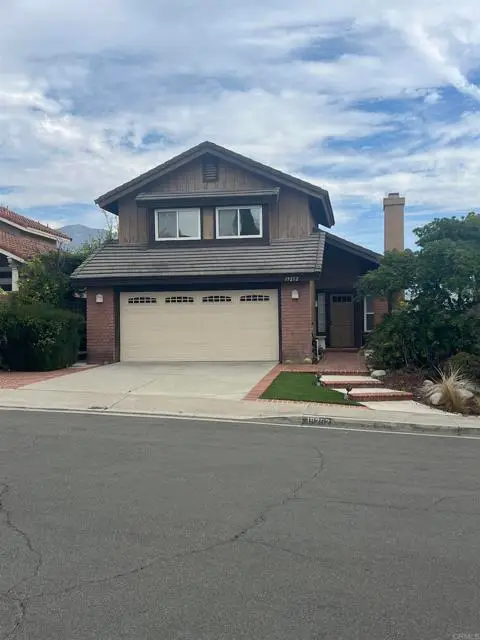 $1,100,000Active3 beds 3 baths1,623 sq. ft.
$1,100,000Active3 beds 3 baths1,623 sq. ft.19252 Echo Pass Road, Trabuco Canyon, CA 92679
MLS# CRPTP2508510Listed by: COLDWELL BANKER WEST - New
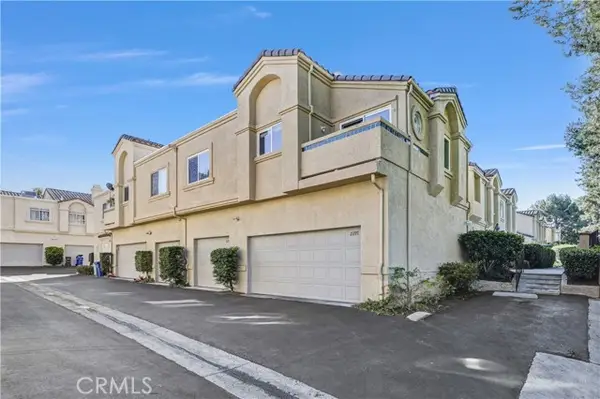 $535,000Active1 beds 1 baths789 sq. ft.
$535,000Active1 beds 1 baths789 sq. ft.21181 Jasmines, Lake Forest (el Toro), CA 92630
MLS# CROC25252287Listed by: O'DONNELL REAL ESTATE - New
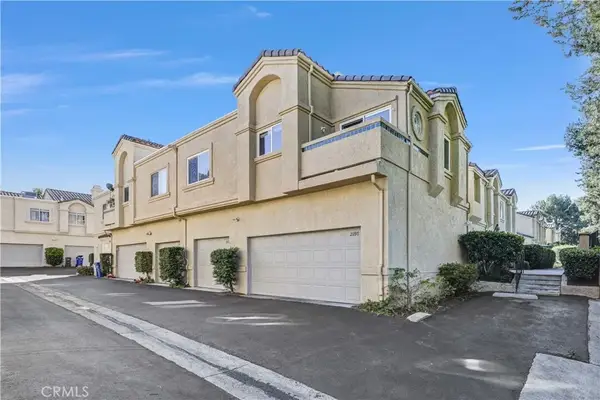 $535,000Active1 beds 1 baths789 sq. ft.
$535,000Active1 beds 1 baths789 sq. ft.21181 Jasmines, Lake Forest, CA 92630
MLS# OC25252287Listed by: O'DONNELL REAL ESTATE - New
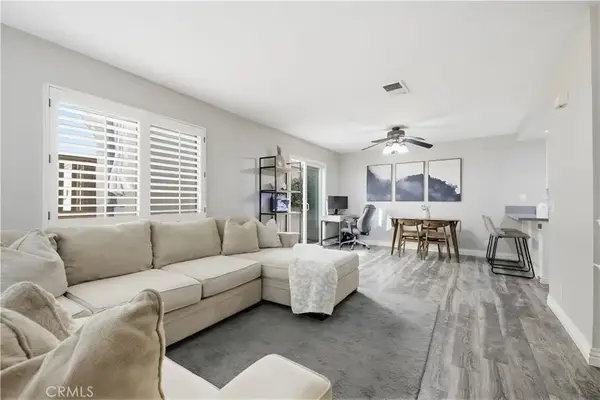 $774,900Active3 beds 3 baths1,109 sq. ft.
$774,900Active3 beds 3 baths1,109 sq. ft.21236 Jasmines, Lake Forest, CA 92630
MLS# OC25263821Listed by: KELLER WILLIAMS REALTY IRVINE
