27231 Eastridge Drive, Lake Forest, CA 92630
Local realty services provided by:Better Homes and Gardens Real Estate Clarity

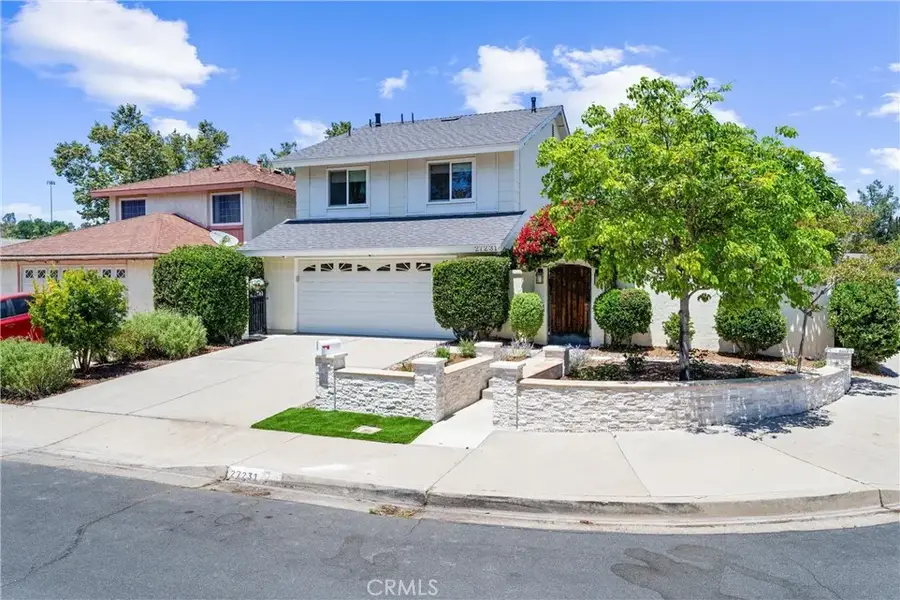
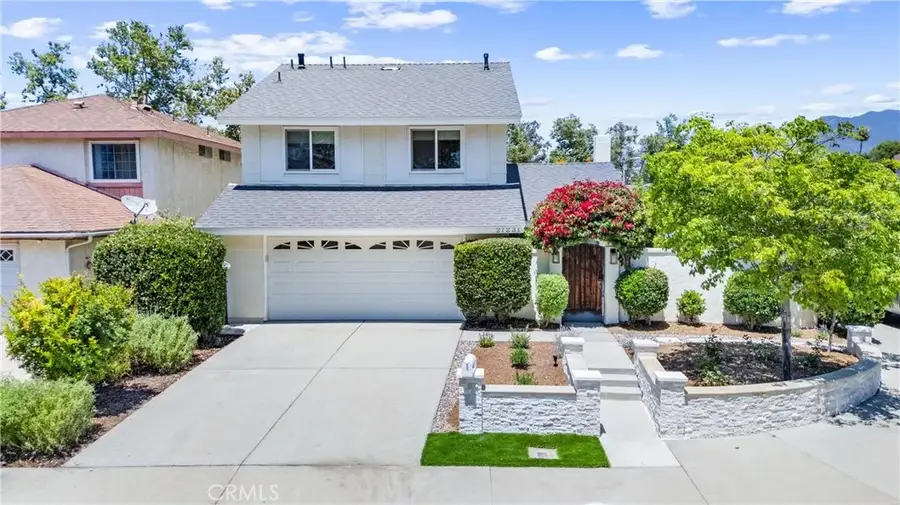
27231 Eastridge Drive,Lake Forest, CA 92630
$1,250,000
- 4 Beds
- 3 Baths
- 1,470 sq. ft.
- Single family
- Active
Listed by:anthony anaya
Office:compass
MLS#:PW25157210
Source:SANDICOR
Price summary
- Price:$1,250,000
- Price per sq. ft.:$850.34
About this home
Welcome to 27231 Eastridge Dr, a beautiful move-in ready home in the heart of Lake Forest. Thoughtfully modernized while retaining its original charm, the residence evokes a warm and inviting atmosphere throughout. Inside, each of four bedrooms and have been upgraded with new vinyl flooring, offering a sleek, contemporary touch. The spacious living room is bathed in natural light and adjoins a refreshed kitchen space with all new, 2025 stainless steel appliances. The entryway features a private courtyard perfect for enjoying morning coffee or unwinding in the evening. The gardens are the brainchild of one of Californias master gardeners, cultivated and maintained over decades and blended with multiple recreational spaces. The tranquil backyard invites you to relax, entertain, or discover a variety of fruits, herbs, and citrus, adding the perfect touch to any meal. The home has several major upgrades, including a new roof, hardwoods restored using original wood, and epoxy-coated flooring in the attached two-car garage. Both full bathrooms have been renovated to add both character and comfort, elevating the homes overall feel. Step outside to the tranquil backyard, now enhanced with brand-new tile, where a peaceful garden setting invites you to relax, entertain, or grow your favorite plants. Located within walking distance of shopping, dining, scenic trails, and award-winning schools, this beautifully updated home truly offers the best of Lake Forest living.
Contact an agent
Home facts
- Year built:1981
- Listing Id #:PW25157210
- Added:22 day(s) ago
- Updated:August 16, 2025 at 11:27 PM
Rooms and interior
- Bedrooms:4
- Total bathrooms:3
- Full bathrooms:2
- Half bathrooms:1
- Living area:1,470 sq. ft.
Heating and cooling
- Cooling:Central Forced Air
- Heating:Forced Air Unit
Structure and exterior
- Roof:Shingle
- Year built:1981
- Building area:1,470 sq. ft.
Utilities
- Water:Public, Water Connected
- Sewer:Public Sewer, Sewer Connected
Finances and disclosures
- Price:$1,250,000
- Price per sq. ft.:$850.34
New listings near 27231 Eastridge Drive
- New
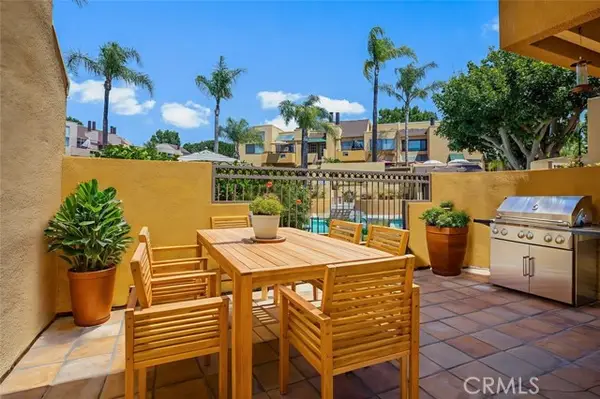 $495,000Active1 beds 1 baths686 sq. ft.
$495,000Active1 beds 1 baths686 sq. ft.25712 Le Parc #93, Lake Forest (el Toro), CA 92630
MLS# CROC25185140Listed by: PACIFIC SOTHEBY'S INT'L REALTY - Open Sun, 12 to 4pmNew
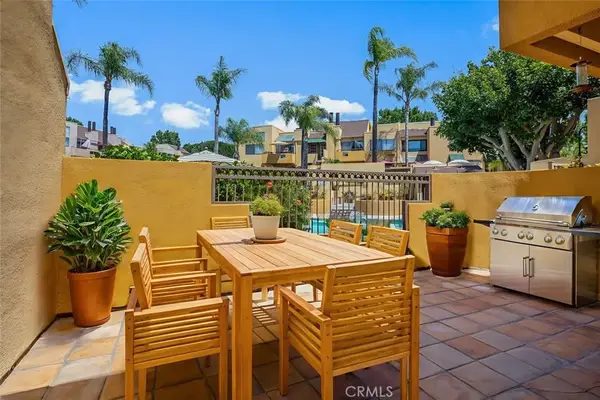 $495,000Active1 beds 1 baths686 sq. ft.
$495,000Active1 beds 1 baths686 sq. ft.25712 Le Parc #93, Lake Forest, CA 92630
MLS# OC25185140Listed by: PACIFIC SOTHEBY'S INT'L REALTY - Open Sun, 1 to 4pmNew
 $2,368,000Active5 beds 5 baths2,960 sq. ft.
$2,368,000Active5 beds 5 baths2,960 sq. ft.131 Bear Leaf Drive, Lake Forest, CA 92630
MLS# SR25184316Listed by: HOMESMART EVERGREEN REALTY - New
 $650,000Active2 beds 2 baths974 sq. ft.
$650,000Active2 beds 2 baths974 sq. ft.21283 Tupelo Lane #4, Lake Forest, CA 92630
MLS# OC25184562Listed by: TRUST PROPERTIES USA - Open Sat, 2 to 6pmNew
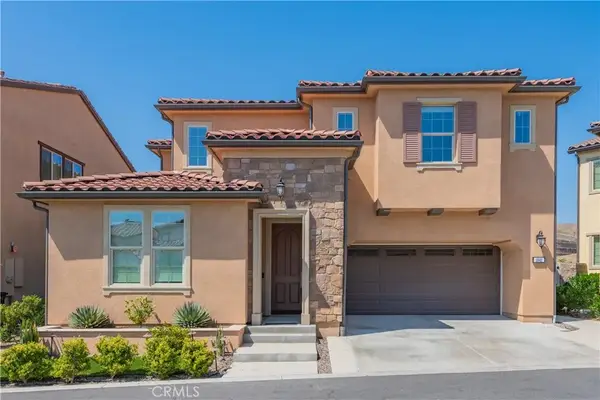 $1,798,000Active4 beds 3 baths2,554 sq. ft.
$1,798,000Active4 beds 3 baths2,554 sq. ft.1841 Aliso Canyon Drive, Lake Forest, CA 92610
MLS# PW25180970Listed by: GRAND PROPERTY SERVICES - New
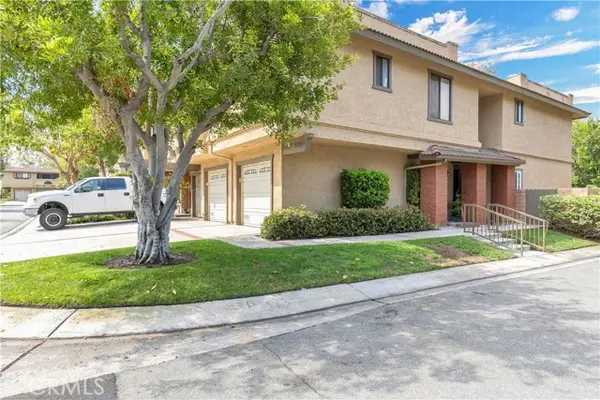 $650,000Active2 beds 2 baths974 sq. ft.
$650,000Active2 beds 2 baths974 sq. ft.21283 Tupelo Lane #4, Lake Forest (el Toro), CA 92630
MLS# CROC25184562Listed by: TRUST PROPERTIES USA - New
 $1,250,000Active4 beds 3 baths2,449 sq. ft.
$1,250,000Active4 beds 3 baths2,449 sq. ft.26425 Sandy Creek, Lake Forest, CA 92630
MLS# NP25183570Listed by: COLDWELL BANKER REALTY - New
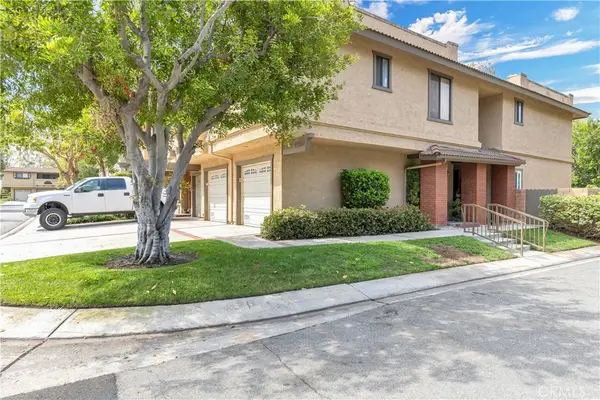 $650,000Active2 beds 2 baths974 sq. ft.
$650,000Active2 beds 2 baths974 sq. ft.21283 Tupelo Lane #4, Lake Forest, CA 92630
MLS# OC25184562Listed by: TRUST PROPERTIES USA - Open Sun, 12 to 3pmNew
 $1,150,000Active3 beds 2 baths1,552 sq. ft.
$1,150,000Active3 beds 2 baths1,552 sq. ft.21016 Champlain, Lake Forest, CA 92630
MLS# OC25184091Listed by: REAL BROKER - New
 $2,635,000Active5 beds 6 baths3,765 sq. ft.
$2,635,000Active5 beds 6 baths3,765 sq. ft.180 Paddlewheel, Lake Forest, CA 92630
MLS# OC25180897Listed by: TOLL BROTHERS REAL ESTATE, INC

