39 Barberry, Lake Forest, CA 92630
Local realty services provided by:Better Homes and Gardens Real Estate Royal & Associates
39 Barberry,Lake Forest (el Toro), CA 92630
$3,380,000
- 5 Beds
- 6 Baths
- 3,615 sq. ft.
- Single family
- Active
Listed by: david ren
Office: pacific sterling realty
MLS#:CROC25235872
Source:CA_BRIDGEMLS
Price summary
- Price:$3,380,000
- Price per sq. ft.:$934.99
- Monthly HOA dues:$212
About this home
A gorgeous single family home with stunning views on a corner lot of Lake Forest's Baker Ranch Community-a peaceful neighborhood with an abundance of parks and other top-of-the-line amenities. One of the largest properties in the community, this well-maintained home is in pristine shape with front and back view balconies, covered outdoor patio, and a spacious lot. With 5 bedrooms total, the expansive open floor plan features upgrades from the builder totaling over $300k. The modern kitchen is a masterpiece-with stainless steel appliances, plenty of storage space, and an expansive kitchen island perfect for meal prep or quick meals, it's any home chef's dream come true. Also come with a prep-kitchen where you can do some serious cooking. The beautiful outdoor living space is accessible from the kitchen and living room, and is perfect for lounging or gathering. Professional landscaping on both the front and back yard creates a lush, peaceful environment to entertain friends & family, complete with greenery, flowers, and a quaint seating area. Upstairs is the incredible primary suite, complete with a luxurious en suite bathroom and walk-in closet. Through the sliding doors of the master bedroom is a large balcony with breathtaking views. Walking distance to parks, nearby schools, sh
Contact an agent
Home facts
- Year built:2018
- Listing ID #:CROC25235872
- Added:125 day(s) ago
- Updated:February 10, 2026 at 04:06 PM
Rooms and interior
- Bedrooms:5
- Total bathrooms:6
- Full bathrooms:5
- Living area:3,615 sq. ft.
Heating and cooling
- Cooling:Ceiling Fan(s), Central Air
- Heating:Central
Structure and exterior
- Year built:2018
- Building area:3,615 sq. ft.
- Lot area:0.18 Acres
Finances and disclosures
- Price:$3,380,000
- Price per sq. ft.:$934.99
New listings near 39 Barberry
- New
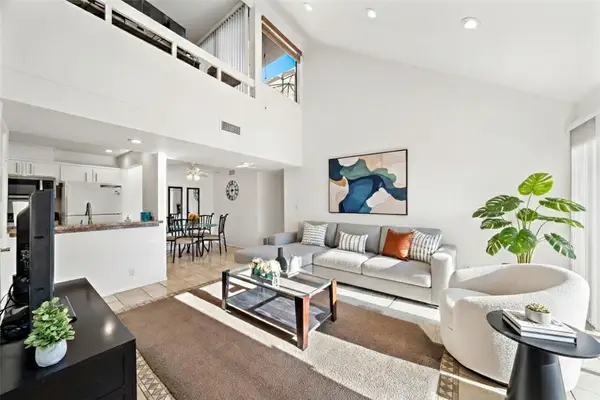 $545,000Active2 beds 1 baths852 sq. ft.
$545,000Active2 beds 1 baths852 sq. ft.25761 Le Parc, Lake Forest (el Toro), CA 92630
MLS# CRPW26031665Listed by: COMPASS NEWPORT BEACH - Open Sat, 1 to 4pmNew
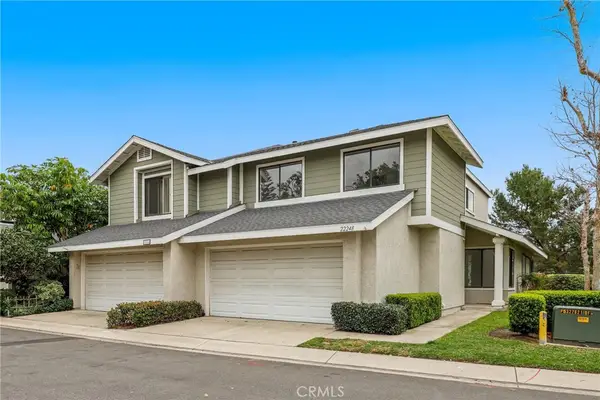 $899,900Active3 beds 3 baths1,620 sq. ft.
$899,900Active3 beds 3 baths1,620 sq. ft.22248 Summit Hill, Lake Forest, CA 92630
MLS# OC26030508Listed by: REDFIN - Open Sat, 1 to 4pmNew
 $899,900Active3 beds 3 baths1,620 sq. ft.
$899,900Active3 beds 3 baths1,620 sq. ft.22248 Summit Hill, Lake Forest, CA 92630
MLS# OC26030508Listed by: REDFIN - New
 $580,000Active2 beds 1 baths957 sq. ft.
$580,000Active2 beds 1 baths957 sq. ft.25614 Mont Pointe #3D, Lake Forest (el Toro), CA 92630
MLS# CROC26031842Listed by: KELLER WILLIAMS REALTY - New
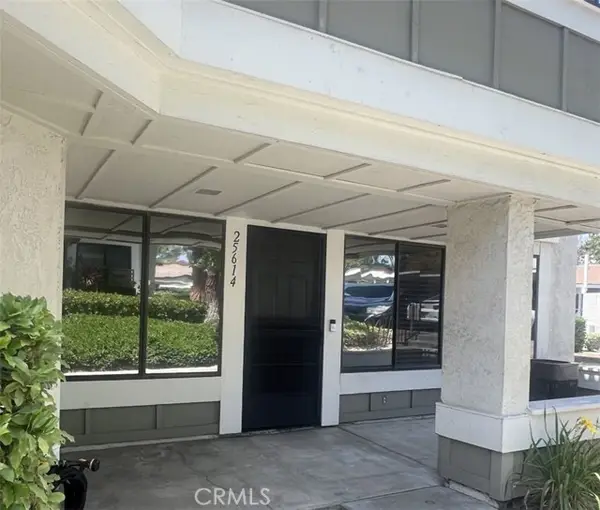 $580,000Active2 beds 1 baths957 sq. ft.
$580,000Active2 beds 1 baths957 sq. ft.25614 Mont Pointe #3D, Lake Forest (el Toro), CA 92630
MLS# CROC26031842Listed by: KELLER WILLIAMS REALTY - New
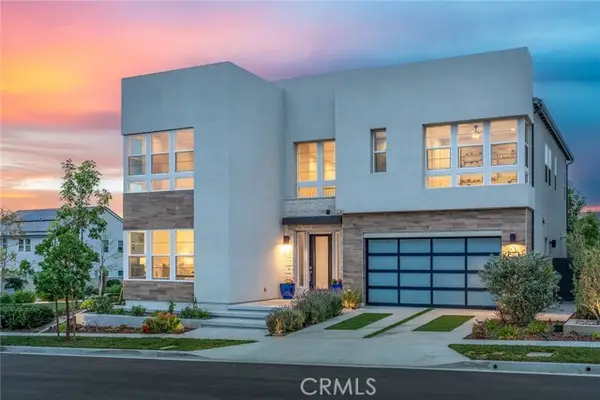 $2,700,000Active5 beds 6 baths3,644 sq. ft.
$2,700,000Active5 beds 6 baths3,644 sq. ft.181 Hill, Lake Forest (el Toro), CA 92630
MLS# CROC26030325Listed by: REALTY ONE GROUP WEST - New
 $1,899,000Active5 beds 4 baths3,331 sq. ft.
$1,899,000Active5 beds 4 baths3,331 sq. ft.11 Silver Spruce Court, Lake Forest, CA 92630
MLS# OC26029106Listed by: HOUSE 2 HOME REALTORS - Open Sun, 1 to 3pmNew
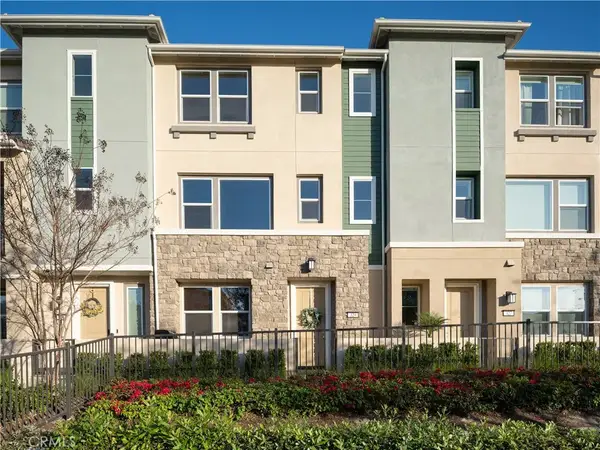 $1,050,000Active3 beds 4 baths1,734 sq. ft.
$1,050,000Active3 beds 4 baths1,734 sq. ft.329 Adela, Lake Forest, CA 92630
MLS# OC26030316Listed by: KELLER WILLIAMS REALTY - Open Sun, 1 to 3pmNew
 $1,050,000Active3 beds 4 baths1,734 sq. ft.
$1,050,000Active3 beds 4 baths1,734 sq. ft.329 Adela, Lake Forest, CA 92630
MLS# OC26030316Listed by: KELLER WILLIAMS REALTY - New
 $2,500,000Active3 beds 2 baths2,333 sq. ft.
$2,500,000Active3 beds 2 baths2,333 sq. ft.21701 Montbury, Lake Forest, CA 92630
MLS# OC26030318Listed by: REGENCY REAL ESTATE BROKERS

